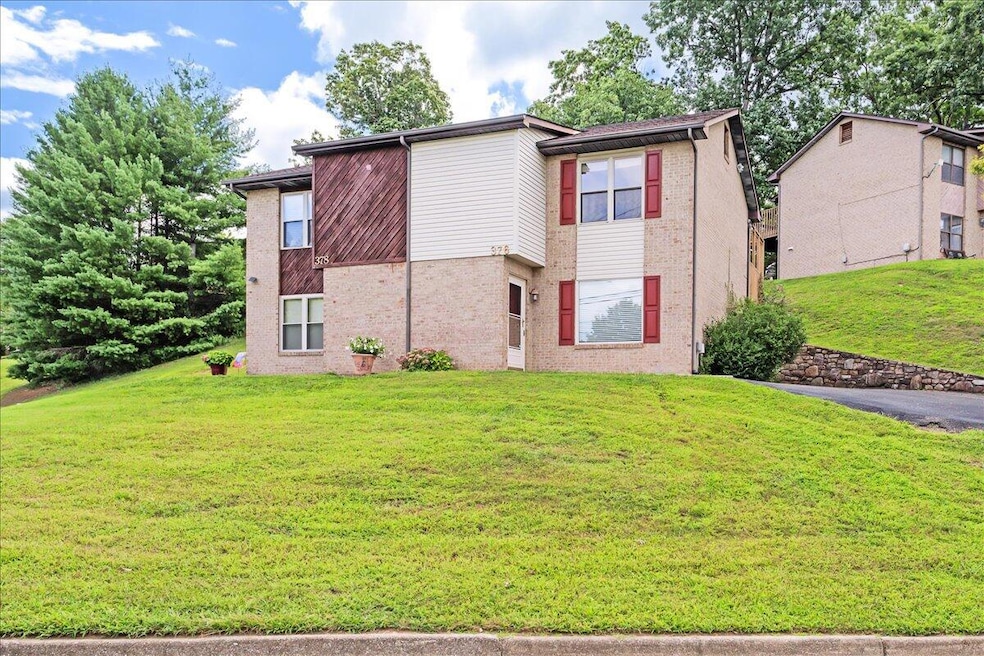
Highlights
- Deck
- No HOA
- Patio
- Salem High School Rated A-
- Walk-In Closet
- Restaurant
About This Home
As of September 2024Now you can enjoy townhome living without the HOA fees! Located in a quiet neighborhood, this 2 bedroom, one and a half bath townhouse is close to everything downtown Salem has to offer, as well as close proximity to Roanoke and 1-81. Freshly painted with new carpet and modern flooring, the space lives large with great closet space and convenient upstairs laundry. This spaciousness is carried outdoors with a large back deck and covered patio for entertaining, with an enormous locked storage room. Additional features include brand new roof in 2024, new carpeting, fresh paint.
Last Agent to Sell the Property
LICHTENSTEIN ROWAN, REALTORS(r) License #0225180222 Listed on: 08/21/2024

Townhouse Details
Home Type
- Townhome
Est. Annual Taxes
- $1,950
Year Built
- Built in 1992
Lot Details
- 4,792 Sq Ft Lot
- Lot Dimensions are 96 x 106 x111
- Lot Sloped Up
- Cleared Lot
Parking
- Off-Street Parking
Home Design
- Brick Exterior Construction
- Slab Foundation
Interior Spaces
- 1,285 Sq Ft Home
- 2-Story Property
- Ceiling Fan
- Insulated Doors
Kitchen
- Electric Range
- Dishwasher
Bedrooms and Bathrooms
- 2 Bedrooms
- Walk-In Closet
Outdoor Features
- Deck
- Patio
Schools
- G. W. Carver Elementary School
- Andrew Lewis Middle School
- Salem High School
Utilities
- Central Air
- Heat Pump System
- Electric Water Heater
Listing and Financial Details
- Tax Lot 19B
Community Details
Overview
- No Home Owners Association
- Ellis Court Subdivision
Amenities
- Restaurant
Ownership History
Purchase Details
Home Financials for this Owner
Home Financials are based on the most recent Mortgage that was taken out on this home.Purchase Details
Home Financials for this Owner
Home Financials are based on the most recent Mortgage that was taken out on this home.Similar Homes in Salem, VA
Home Values in the Area
Average Home Value in this Area
Purchase History
| Date | Type | Sale Price | Title Company |
|---|---|---|---|
| Deed | $198,500 | Fidelity National Title | |
| Deed | $96,000 | None Available |
Mortgage History
| Date | Status | Loan Amount | Loan Type |
|---|---|---|---|
| Open | $148,875 | Credit Line Revolving | |
| Previous Owner | $72,000 | New Conventional |
Property History
| Date | Event | Price | Change | Sq Ft Price |
|---|---|---|---|---|
| 09/27/2024 09/27/24 | Sold | $198,500 | -0.3% | $154 / Sq Ft |
| 08/23/2024 08/23/24 | Pending | -- | -- | -- |
| 08/21/2024 08/21/24 | For Sale | $199,000 | -- | $155 / Sq Ft |
Tax History Compared to Growth
Tax History
| Year | Tax Paid | Tax Assessment Tax Assessment Total Assessment is a certain percentage of the fair market value that is determined by local assessors to be the total taxable value of land and additions on the property. | Land | Improvement |
|---|---|---|---|---|
| 2024 | $975 | $162,500 | $30,000 | $132,500 |
| 2023 | $1,750 | $145,800 | $27,500 | $118,300 |
| 2022 | $1,489 | $124,100 | $20,000 | $104,100 |
| 2021 | $1,318 | $109,800 | $17,500 | $92,300 |
| 2020 | $1,294 | $107,800 | $17,500 | $90,300 |
| 2019 | $1,278 | $106,500 | $17,500 | $89,000 |
| 2018 | $1,244 | $105,400 | $17,500 | $87,900 |
| 2017 | $1,244 | $105,400 | $17,500 | $87,900 |
| 2016 | $1,244 | $105,400 | $17,500 | $87,900 |
| 2015 | $1,174 | $99,500 | $17,500 | $82,000 |
| 2014 | $1,174 | $99,500 | $17,500 | $82,000 |
Agents Affiliated with this Home
-

Seller's Agent in 2024
Joe Kraft
LICHTENSTEIN ROWAN, REALTORS(r)
(727) 296-7492
20 in this area
342 Total Sales
-
K
Seller Co-Listing Agent in 2024
Kat Cline
LICHTENSTEIN ROWAN, REALTORS(r)
2 in this area
58 Total Sales
-

Buyer's Agent in 2024
Jacob Quesinberry
POE & CRONK REAL ESTATE GROUP
(540) 353-5344
3 in this area
10 Total Sales
Map
Source: Roanoke Valley Association of REALTORS®
MLS Number: 910210
APN: 55-3-5
- 1639 Sunset Ave
- 416 Dalewood Ave
- 1900 Captain Dr
- 5141 Youngwood Dr NW
- 3150 Green Ridge Rd NW
- 638 Dalewood Ave
- 5116 Woodlawn Rd NW
- 2005 E Main St
- 1926 E Main St Unit & 1928
- 0 Barnett Cir NW
- 103 Ross St
- 5105 Melrose Ave NW
- 5021 Melrose Ave NW
- 1001 Peck St NW
- 4711 Surrey Ave NW
- 1506 June Dr NW
- 1331 Forest Lawn Dr
- 4774 Northwood Dr NW
- 1312 Parkdale Manor Dr
- 0 Surrey Ave NW






