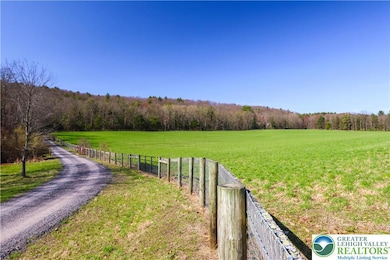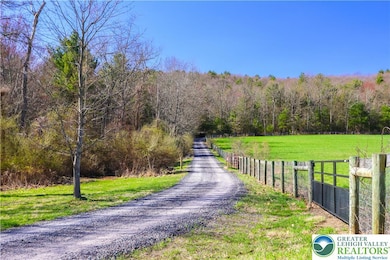376 Hty Rd Kunkletown, PA 18058
Estimated payment $8,130/month
Highlights
- Barn
- 2 Car Attached Garage
- Shed
- 52.35 Acre Lot
- 20 Acres of Pasture
- Spring water is a source of water for the property
About This Home
Hurry & make this farm yours today! This spectacular property boasts 52 acres of land w/ pastures, outbuildings for animals & storage, & a warm & welcoming 5-BR home. Everywhere you look are amazing view of clean woods, rolling pastures, & gorgeous skylines. This farm is perfect for the gentleman farmer but could easily be a working farm as well. So much privacy but so close to everything you need; shopping, dining, entertainment & more. Follow the winding driveway, walk past one of two ponds, into the open concept well-appointed home. A sprawling kitchen & dining space, sunken living room w/ floor to ceiling windows & huge stone fireplace. A nice back yard patio overlooking peaceful woods. An office/bedroom & full bath sit just off the kitchen. Main floor laundry. Also, the main floor has an amazing master suite w/ huge bedroom, ensuite & fully customized oversized closet. A surprising, enclosed porch w/ slate floor finishes the main floor. Upstairs to 3-4 more bedrooms & separate living space w/ private entrance. Could easily be an in-law suite. Outside find fenced pastures, a brand-new horse pasture & run-in, hay barn, shed, animal pen w/ electric fence & 2nd pond. Lots of room for horses or animals of your choice. This year 20+ acres were tilled. Too many updates to mention all! Use the land productively for income or just have your own fortress of tranquility. Low Act 319 taxes. Hard wired Cable, Cell Service. Nestled in foothills of the Poconos & easy access to NYC/NJ!
Property Details
Property Type
- Other
Est. Annual Taxes
- $12,347
Year Built
- Built in 2007
Lot Details
- 52.35 Acre Lot
- Property is zoned R-2
Parking
- 2 Car Attached Garage
- Carport
- Off-Street Parking
Home Design
- Farm
- Stone
Interior Spaces
- 4,889 Sq Ft Home
- 2-Story Property
Bedrooms and Bathrooms
- 5 Bedrooms
- 3 Full Bathrooms
Outdoor Features
- Shed
Farming
- Barn
- 20 Acres of Pasture
Utilities
- Heating Available
- Spring water is a source of water for the property
- The pond is a source of water for the property
- Drilled Well
Map
Home Values in the Area
Average Home Value in this Area
Tax History
| Year | Tax Paid | Tax Assessment Tax Assessment Total Assessment is a certain percentage of the fair market value that is determined by local assessors to be the total taxable value of land and additions on the property. | Land | Improvement |
|---|---|---|---|---|
| 2025 | $2,537 | $503,540 | $135,020 | $368,520 |
| 2024 | $1,804 | $503,540 | $135,020 | $368,520 |
| 2023 | $11,175 | $503,540 | $135,020 | $368,520 |
| 2022 | $10,852 | $503,540 | $135,020 | $368,520 |
| 2021 | $13,610 | $392,350 | $23,830 | $368,520 |
| 2019 | $8,245 | $47,030 | $3,700 | $43,330 |
| 2018 | $8,151 | $47,030 | $3,700 | $43,330 |
| 2017 | $8,151 | $47,030 | $3,700 | $43,330 |
| 2016 | $1,202 | $47,030 | $3,700 | $43,330 |
| 2015 | -- | $47,050 | $3,720 | $43,330 |
| 2014 | -- | $46,090 | $2,760 | $43,330 |
Property History
| Date | Event | Price | List to Sale | Price per Sq Ft | Prior Sale |
|---|---|---|---|---|---|
| 10/24/2025 10/24/25 | Price Changed | $1,349,999 | -3.6% | $276 / Sq Ft | |
| 08/28/2025 08/28/25 | Price Changed | $1,399,900 | -1.8% | $286 / Sq Ft | |
| 07/03/2025 07/03/25 | Price Changed | $1,424,900 | -1.7% | $291 / Sq Ft | |
| 05/19/2025 05/19/25 | Price Changed | $1,449,900 | -3.3% | $297 / Sq Ft | |
| 04/22/2025 04/22/25 | For Sale | $1,499,900 | +101.9% | $307 / Sq Ft | |
| 01/21/2021 01/21/21 | Sold | $743,000 | -0.9% | $148 / Sq Ft | View Prior Sale |
| 11/28/2020 11/28/20 | Pending | -- | -- | -- | |
| 10/20/2020 10/20/20 | For Sale | $749,900 | +38.9% | $149 / Sq Ft | |
| 09/15/2015 09/15/15 | Sold | $540,000 | -16.9% | $215 / Sq Ft | View Prior Sale |
| 07/30/2015 07/30/15 | Pending | -- | -- | -- | |
| 06/24/2015 06/24/15 | For Sale | $649,900 | -- | $258 / Sq Ft |
Purchase History
| Date | Type | Sale Price | Title Company |
|---|---|---|---|
| Deed | -- | Vast Abstract | |
| Deed | -- | Vast Abstract | |
| Deed | $743,000 | Carbon Search & Stlmt Svcs I | |
| Deed | $540,000 | None Available | |
| Deed | $115,200 | -- |
Mortgage History
| Date | Status | Loan Amount | Loan Type |
|---|---|---|---|
| Open | $1,320,000 | New Conventional | |
| Closed | $1,320,000 | New Conventional | |
| Previous Owner | $548,250 | New Conventional | |
| Previous Owner | $417,000 | New Conventional |
Source: Greater Lehigh Valley REALTORS®
MLS Number: 755785
APN: 13.93108
- 376 H T Y Rd
- 116 Red Bud Ln
- 255 Catalpa Dr
- 252 Catalpa Dr
- 295 Hty Rd
- 131 Chinaberry Way
- 220 Haney Rd
- 0 Haney Rd Unit PM-131800
- 0 Lot#2 Haney Rd
- 6311 Overlook Dr
- 0 Victoria Arms Cir Unit PM-133039
- 2729 Skyway Dr
- 2 Haney Rd
- Lot 13 Pine Tree Ln
- Lot 34 Overlook Dr
- 160 Grassy Rd
- 0 Ashley Ct I
- 0 Pleasant View Dr
- 3036 Pleasant View Dr Unit 28
- Lot E 25 Pleasant View Dr
- 5550 Springhouse Ln
- 613 Country Acres Ct
- 2532 Holly Ln
- 9002 Robinhood Dr
- 131 Stone Ridge Rd
- 175 Circle Dr
- 1825 U S 209 Unit 103
- 188 Algonquin Trail
- 38 Spokane Rd
- 117 Cress Dr
- 368 Warner Dr
- 60 Buckhill Rd
- 113 Barry Ln Unit 1
- 124 Greenview Dr Unit 1
- 124 Greenview Dr Unit 2
- 120 Lenape Trail
- 101 Mohawk Trail
- 1350 Kunkletown Rd
- 1350 Kunkletown Rd Unit 201
- 7 Wintergreen Trail







