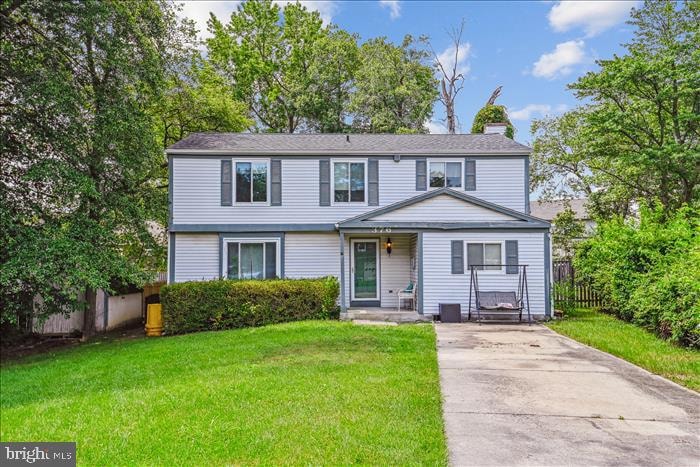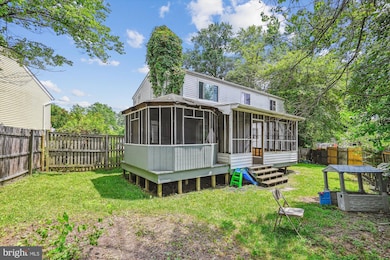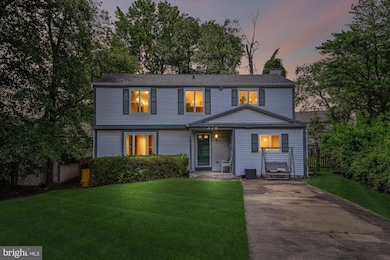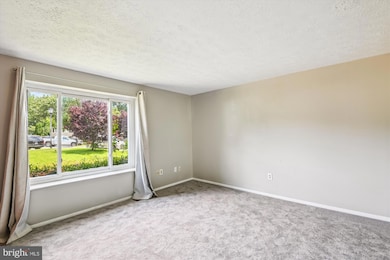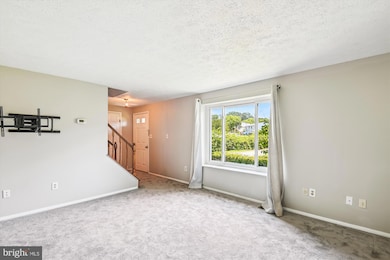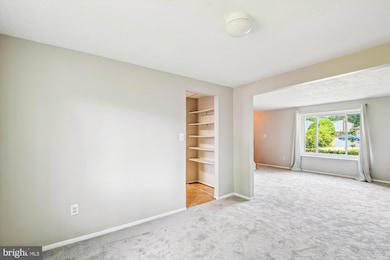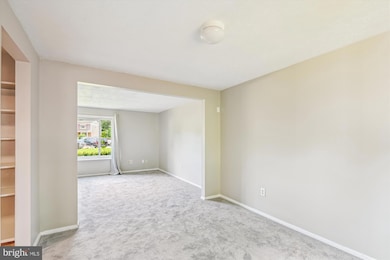376 Jamie Ct Glen Burnie, MD 21060
Estimated payment $2,710/month
Highlights
- Spa
- Colonial Architecture
- No HOA
- Open Floorplan
- Deck
- Home Gym
About This Home
Price Improved!!! Nestled in a quaint cul de sac, in the heart of Glen Burnie, you can enjoy the fabulous, screened in porch with hot tub spa on those cool fall evenings. Perfect for cookouts and relaxing. The large brightly lit rooms feature New Paint, and New Carpet, New Stainless Steel appliances compliment the kitchen. The primary bedroom has an en suite bath and large, walk-in closet. Two more large bedrooms complete the upstairs. The Bonus room could be an office or bedroom, and is the home to the whole home, built in sound system! The whole home is wired for ethernet and audio. The unfinished basement is spacious and allows for large amounts of storage, or it can be finished to suit your needs.
Listing Agent
(610) 742-4306 lndmrkart@aol.com Keller Williams Realty/Lee Beaver & Assoc. Listed on: 07/04/2025

Home Details
Home Type
- Single Family
Est. Annual Taxes
- $4,247
Year Built
- Built in 1981
Lot Details
- 8,276 Sq Ft Lot
- Back Yard Fenced
- Property is in average condition
- Property is zoned R5
Home Design
- Colonial Architecture
- Asphalt Roof
- Vinyl Siding
- Concrete Perimeter Foundation
Interior Spaces
- Property has 3 Levels
- Open Floorplan
- Built-In Features
- Ceiling Fan
- Fireplace With Glass Doors
- Window Treatments
- Living Room
- Dining Room
- Den
- Storage Room
- Home Gym
- Carpet
- Improved Basement
- Basement Fills Entire Space Under The House
Kitchen
- Eat-In Galley Kitchen
- Dishwasher
- Disposal
Bedrooms and Bathrooms
- 4 Bedrooms
- En-Suite Bathroom
Laundry
- Dryer
- Washer
Parking
- On-Street Parking
- Off-Street Parking
Outdoor Features
- Spa
- Deck
- Gazebo
- Porch
Utilities
- 90% Forced Air Heating and Cooling System
- Electric Water Heater
- Cable TV Available
Community Details
- No Home Owners Association
- Shannon Square Subdivision
Listing and Financial Details
- Tax Lot 56
- Assessor Parcel Number 020374490029431
Map
Home Values in the Area
Average Home Value in this Area
Tax History
| Year | Tax Paid | Tax Assessment Tax Assessment Total Assessment is a certain percentage of the fair market value that is determined by local assessors to be the total taxable value of land and additions on the property. | Land | Improvement |
|---|---|---|---|---|
| 2025 | $4,370 | $370,800 | $147,600 | $223,200 |
| 2024 | $4,370 | $353,167 | $0 | $0 |
| 2023 | $3,664 | $335,533 | $0 | $0 |
| 2022 | $3,752 | $317,900 | $132,600 | $185,300 |
| 2021 | $3,674 | $310,400 | $0 | $0 |
| 2020 | $3,556 | $302,900 | $0 | $0 |
| 2019 | $3,480 | $295,400 | $107,600 | $187,800 |
| 2018 | $2,879 | $283,933 | $0 | $0 |
| 2017 | $3,159 | $272,467 | $0 | $0 |
| 2016 | -- | $261,000 | $0 | $0 |
| 2015 | -- | $256,167 | $0 | $0 |
| 2014 | -- | $251,333 | $0 | $0 |
Property History
| Date | Event | Price | List to Sale | Price per Sq Ft |
|---|---|---|---|---|
| 10/15/2025 10/15/25 | Price Changed | $450,000 | -4.3% | $222 / Sq Ft |
| 09/22/2025 09/22/25 | Price Changed | $470,000 | -3.1% | $232 / Sq Ft |
| 07/17/2025 07/17/25 | Price Changed | $485,000 | -3.0% | $239 / Sq Ft |
| 07/04/2025 07/04/25 | For Sale | $500,000 | -- | $247 / Sq Ft |
Purchase History
| Date | Type | Sale Price | Title Company |
|---|---|---|---|
| Interfamily Deed Transfer | -- | Settlement Matters Llc | |
| Deed | $360,000 | -- | |
| Deed | $360,000 | -- | |
| Deed | $247,999 | -- |
Mortgage History
| Date | Status | Loan Amount | Loan Type |
|---|---|---|---|
| Open | $279,750 | New Conventional | |
| Closed | $54,000 | Credit Line Revolving | |
| Closed | $288,000 | New Conventional | |
| Closed | $288,000 | New Conventional | |
| Closed | -- | No Value Available |
Source: Bright MLS
MLS Number: MDAA2118964
APN: 03-744-90029431
- 7564 Stonehouse Run Dr
- 504 Walters Place
- 7644 Spencer Rd
- 818 Barbara Ct
- 5718 Howard Manor Dr
- 7739 Overhill Rd
- 7828 Spencer Rd
- 0 Bertram Ave Unit MDAA2112598
- 452 Lincoln Dr
- 1252 Barkleyridge Ln
- 6828 Winterhill Ln
- 6824 Winterhill Ln
- 1244 Barkleyridge Ln
- 1240 Barkleyridge Ln
- 32 1st Ave
- 7834 Shellye Rd
- 103 Henson Rd
- 7626 3rd Ave
- 706 Millhouse Dr
- 7851 Shellye Rd
- 404 Payne Way
- 7592 Holly Ridge Dr
- 13 Scott Ave Unit B
- 7806 Southampton Dr
- 1110 Castle Harbour Way Unit 3D
- 1109 Castle Harbour Way Unit 1D
- 118 Mountain Rd Unit 1B
- 302 Phelps Ave
- 7847 Americana Cir
- 165 Jacobia Dr Unit K-3
- 8009 Cameryn Place
- 14 Leymar Rd
- 205 Lisa Ln
- 8026 Stone Haven Dr
- 8017 Ashberry Ln
- 8115 Evening Star Dr
- 115 Stevens Rd
- 180 Woodgate Cir Unit CLARENDON-3 STORY
- 7491 E Furnace Branch Rd
- 822 Teacher Mitchell Rd
