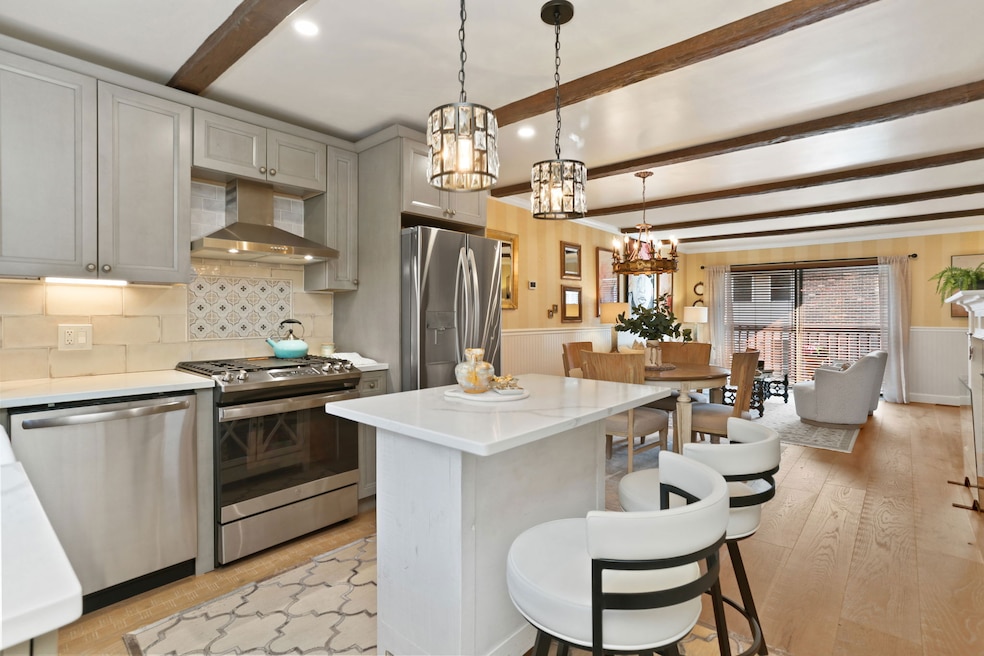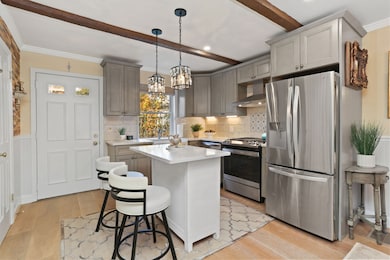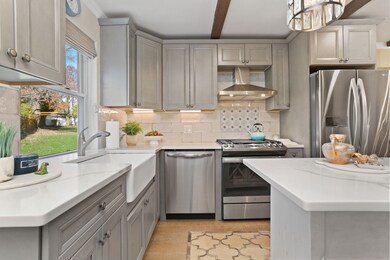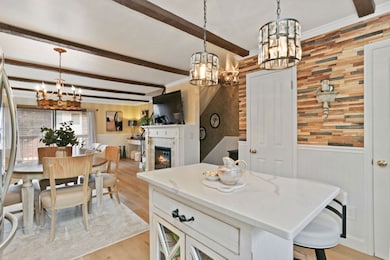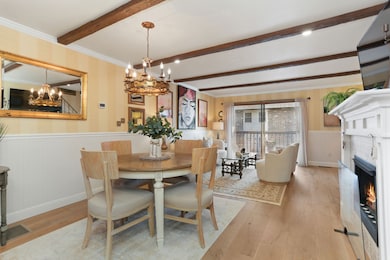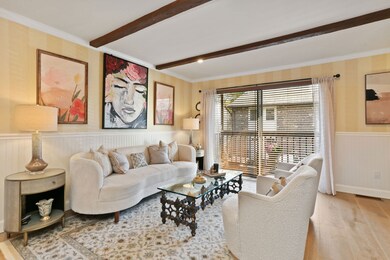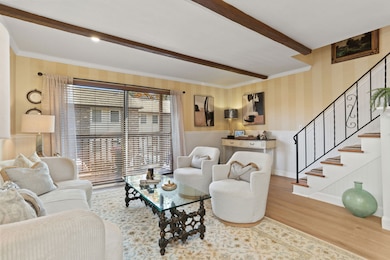376 Knapps Hwy Fairfield, CT 06825
Tunxis Hill NeighborhoodEstimated payment $4,318/month
Highlights
- Beach Access
- Property is near public transit
- Balcony
- Mckinley Elementary School Rated A-
- 1 Fireplace
- Patio
About This Home
Discover this impeccably remodeled townhouse, where every detail has been curated with a designer's eye. Wide-plank Brazilian hardwood floors set a sophisticated tone throughout, complemented by custom millwork, abundant natural light, and two balconies. The main living level offers a seamless, open flow. The kitchen blends modern lines with thoughtful craftsmanship, featuring an island, newer appliances, and a glossy backsplash with mosaic detailing, plus access to a tiled patio for al fresco dining. The adjoining dining and living areas feel both inviting and elevated, with ceiling beams, wainscoting, crown moulding, a balcony, and fireplace with mosaic surround. A chic powder room with a stone-topped vanity and mosaic flooring completes the level. Upstairs, the landing continues the wainscoting and leads to two character-rich bedrooms. One includes built-in bookshelves and soft floral wallpaper. The second bedroom is a true retreat with a balcony, limestone accent wall, dual closets, and custom built-ins. The redesigned full bath offers a boutique-hotel feel with its walk-in shower, sliding glass doors, and hand-painted vanity. The lower level features a sliding barn door opening to a flexible garage space finished with tile flooring, suited as a seating area, home office, or garage, with a convenient laundry area just beyond. Includes an assigned parking space (#16) across from the garage, plus guest parking at the front of the complex.
Listing Agent
Houlihan Lawrence Brokerage Phone: (203) 913-6749 License #RES.0830745 Listed on: 11/11/2025

Townhouse Details
Home Type
- Townhome
Est. Annual Taxes
- $4,501
Year Built
- Built in 1973
Lot Details
- Garden
HOA Fees
- $299 Monthly HOA Fees
Home Design
- Brick Exterior Construction
- Masonry Siding
- Shingle Siding
Interior Spaces
- 930 Sq Ft Home
- 1 Fireplace
- Smart Thermostat
Kitchen
- Oven or Range
- Range Hood
- Microwave
- Dishwasher
Bedrooms and Bathrooms
- 2 Bedrooms
Laundry
- Laundry on lower level
- Dryer
- Washer
Partially Finished Basement
- Walk-Out Basement
- Basement Fills Entire Space Under The House
- Garage Access
- Basement Storage
Parking
- 1 Car Garage
- Automatic Garage Door Opener
Outdoor Features
- Beach Access
- Balcony
- Patio
Location
- Property is near public transit
- Property is near shops
- Property is near a golf course
Schools
- Mckinley Elementary School
- Fairfield Warde High School
Utilities
- Central Air
- Heating System Uses Natural Gas
- Programmable Thermostat
- Cable TV Available
Listing and Financial Details
- Assessor Parcel Number 119562
Community Details
Overview
- Association fees include grounds maintenance, trash pickup, snow removal, property management, road maintenance
- 42 Units
- Property managed by Felner Corporation
Pet Policy
- Pets Allowed
Additional Features
- Public Transportation
- Storm Doors
Map
Home Values in the Area
Average Home Value in this Area
Tax History
| Year | Tax Paid | Tax Assessment Tax Assessment Total Assessment is a certain percentage of the fair market value that is determined by local assessors to be the total taxable value of land and additions on the property. | Land | Improvement |
|---|---|---|---|---|
| 2025 | $4,501 | $158,550 | $0 | $158,550 |
| 2024 | $4,424 | $158,550 | $0 | $158,550 |
| 2023 | $4,362 | $158,550 | $0 | $158,550 |
| 2022 | $4,319 | $158,550 | $0 | $158,550 |
| 2021 | $4,278 | $158,550 | $0 | $158,550 |
| 2020 | $4,291 | $160,160 | $0 | $160,160 |
| 2019 | $4,291 | $160,160 | $0 | $160,160 |
| 2018 | $4,222 | $160,160 | $0 | $160,160 |
| 2017 | $4,135 | $160,160 | $0 | $160,160 |
| 2016 | $4,076 | $160,160 | $0 | $160,160 |
| 2015 | $4,458 | $179,830 | $0 | $179,830 |
| 2014 | $4,388 | $179,830 | $0 | $179,830 |
Property History
| Date | Event | Price | List to Sale | Price per Sq Ft | Prior Sale |
|---|---|---|---|---|---|
| 11/11/2025 11/11/25 | For Sale | $690,000 | +155.6% | $742 / Sq Ft | |
| 06/09/2021 06/09/21 | Sold | $270,000 | 0.0% | $290 / Sq Ft | View Prior Sale |
| 04/23/2021 04/23/21 | Pending | -- | -- | -- | |
| 03/26/2021 03/26/21 | For Sale | $270,000 | -- | $290 / Sq Ft |
Purchase History
| Date | Type | Sale Price | Title Company |
|---|---|---|---|
| Warranty Deed | $270,000 | None Available | |
| Warranty Deed | $270,000 | None Available | |
| Warranty Deed | $125,000 | -- | |
| Warranty Deed | $125,000 | -- |
Mortgage History
| Date | Status | Loan Amount | Loan Type |
|---|---|---|---|
| Open | $189,000 | Purchase Money Mortgage | |
| Closed | $189,000 | Purchase Money Mortgage | |
| Previous Owner | $25,000 | Unknown |
Source: SmartMLS
MLS Number: 24138399
APN: FAIR-000042-000635-000376
- 197 Vesper St
- 183 Vesper St
- 333 Lenox Rd
- 67 Campfield Dr
- 709 Tunxis Hill Rd
- 140 Tunxis Hill Cut Off
- 42 Fairway Green
- 108 Roseville St
- 251 Soundview Ave
- 1335 Black Rock Turnpike
- 74 Soundview Ave
- 62 Soundview Ave
- 90 White Oak Rd
- 101 Soundview Ave
- 180 Oakwood Dr
- 309 Hunyadi Ave
- 90 2nd St
- 89 Grace St
- 162 Country Rd Unit 162
- 221 Hunyadi Ave
- 382 Knapps Hwy
- 2 Beacon Square Unit 3
- 46 Fairway Green
- 300 Soundview Ave Unit Duplex
- 300 Soundview Ave Unit Townhouse
- 1645 Black Rock Turnpike Unit 107
- 231 York Rd
- 79 2nd St Unit 2nd
- 1023 Black Rock Turnpike Unit 1023
- 191 Hunyadi Ave
- 214 Country Rd
- 76 Nichols Ave
- 43 Nichols Ave Unit 1
- 258 Rakoczy Ave Unit 2nd Floor
- 258 Rakoczy Ave Unit 2flr
- 425 Judd St
- 100 Silliman St Unit 1
- 2660 North Ave Unit 238
- 2660 North Ave Unit 224
- 66 Hillandale Rd Unit 2
