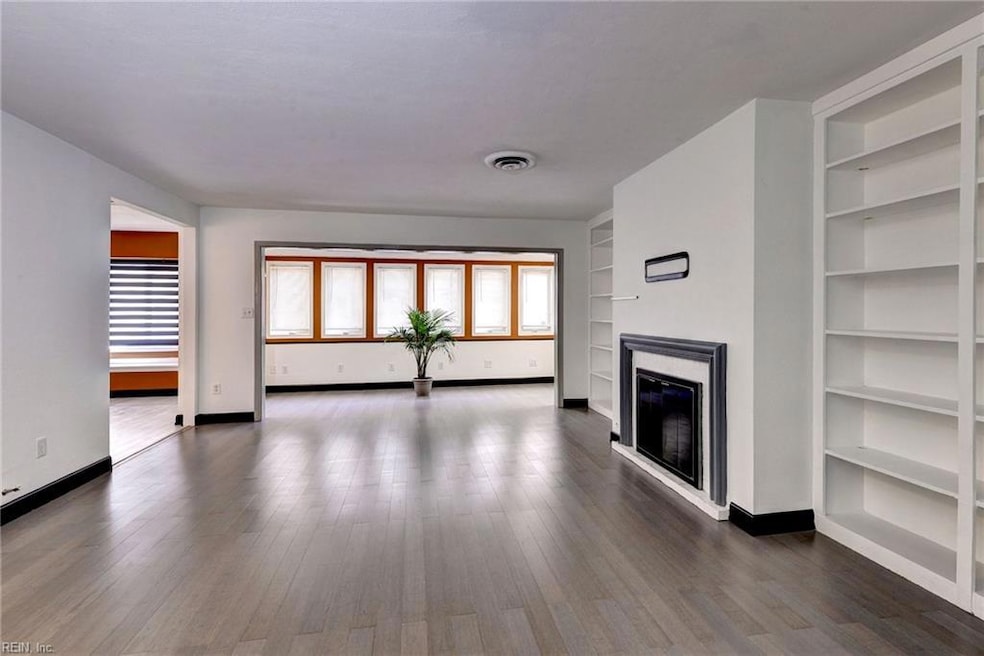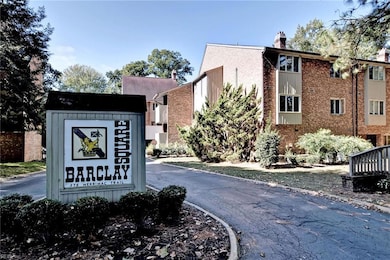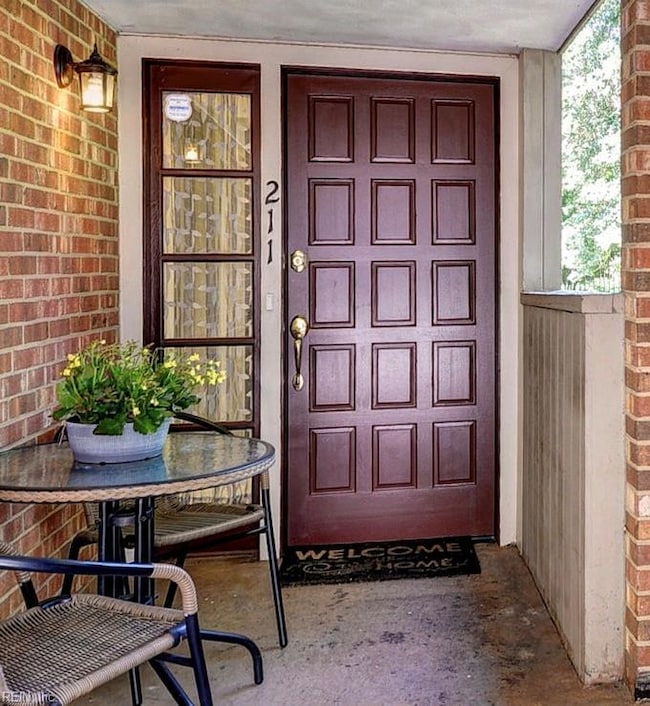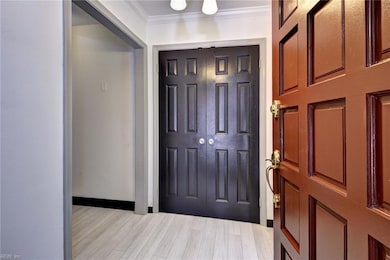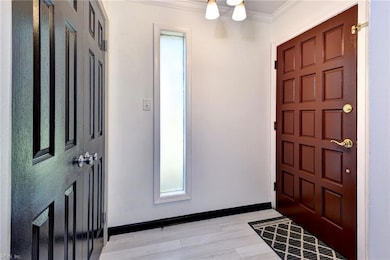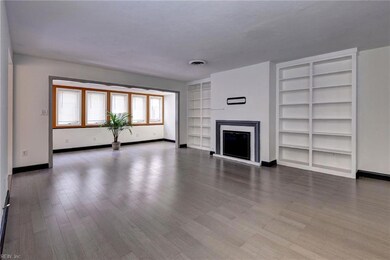376 Merrimac Trail Unit 211 Williamsburg, VA 23185
Forest Hill Park NeighborhoodEstimated payment $1,506/month
Highlights
- Contemporary Architecture
- Attic
- End Unit
- Berkeley Middle School Rated A-
- Sun or Florida Room
- Corner Lot
About This Home
Welcome to this beautifully updated main-level condo in the heart of Williamsburg — combining modern upgrades, thoughtful design, and comfortable living in one perfect package.
Step inside through the brand-new front door to find freshly painted interiors that create a bright and welcoming atmosphere. The open layout flows from the living area to the dining space, accented by bay windows. The remodeled kitchen features granite countertops, soft-closing drawers with abundant storage, brand-new appliances, a gas stove, and a double oven. The primary suite offers comfort and style, complete with a fully remodeled master bath. Additional highlights include a large utility closet, extra storage options, and the convenience of being on the main level. The HOA covers trash/snow removal and water/sewer usage. The community offers a scenic walking trail. Enjoy close proximity to William & Mary, Colonial Williamsburg, shopping, dining, and the area’s rich historic attractions.
Property Details
Home Type
- Multi-Family
Est. Annual Taxes
- $1,244
Year Built
- Built in 1973
Lot Details
- 762 Sq Ft Lot
- End Unit
- Corner Lot
HOA Fees
- $425 Monthly HOA Fees
Home Design
- Contemporary Architecture
- Property Attached
- Brick Exterior Construction
- Slab Foundation
- Asphalt Shingled Roof
- Clapboard
Interior Spaces
- 1,462 Sq Ft Home
- 1-Story Property
- Ceiling Fan
- Gas Fireplace
- Window Treatments
- Entrance Foyer
- Sun or Florida Room
- Storage Room
- Utility Room
- Attic
Kitchen
- Breakfast Area or Nook
- Gas Range
- Microwave
- Dishwasher
Flooring
- Ceramic Tile
- Vinyl
Bedrooms and Bathrooms
- 2 Bedrooms
- En-Suite Primary Bedroom
- Walk-In Closet
- 2 Full Bathrooms
- Dual Vanity Sinks in Primary Bathroom
Laundry
- Laundry on main level
- Dryer
- Washer
Parking
- 1 Car Parking Space
- Covered Parking
- Assigned Parking
Outdoor Features
- Patio
- Porch
Schools
- Matthew Whaley Elementary School
- Berkeley Middle School
- Lafayette High School
Utilities
- Forced Air Heating and Cooling System
- Heat Pump System
- Electric Water Heater
- Sewer Paid
Community Details
Overview
- Signature Properties Llc 804 746 7466 Association
- All Others Area 114 Subdivision
Amenities
- Door to Door Trash Pickup
Pet Policy
- Call for details about the types of pets allowed
Map
Home Values in the Area
Average Home Value in this Area
Property History
| Date | Event | Price | List to Sale | Price per Sq Ft |
|---|---|---|---|---|
| 11/22/2025 11/22/25 | Pending | -- | -- | -- |
| 11/03/2025 11/03/25 | Price Changed | $184,900 | -2.6% | $126 / Sq Ft |
| 09/29/2025 09/29/25 | Price Changed | $189,900 | -6.9% | $130 / Sq Ft |
| 08/28/2025 08/28/25 | For Sale | $203,900 | -- | $139 / Sq Ft |
Source: Real Estate Information Network (REIN)
MLS Number: 10599463
- 376 Merrimac Trail Unit 223
- 376 Merrimac Trail
- 376 Merrimac Trail Unit 421
- 376 Merrimac Trail Unit 111
- 376 Merrimac Trail Unit 324
- 212 Zelkova Rd
- 469 Zelkova Rd
- 909 Colonial Ave
- 608 Musket Dr
- 112 Queen Anne Dr
- 509 Shaindel Dr
- 475 Catesby Ln
- 101 Lakeshead Dr
- 220 Suri Dr
- 100 Merchant Man Ct
- 105 Glenn Cir
- 175 Sheppard Dr
