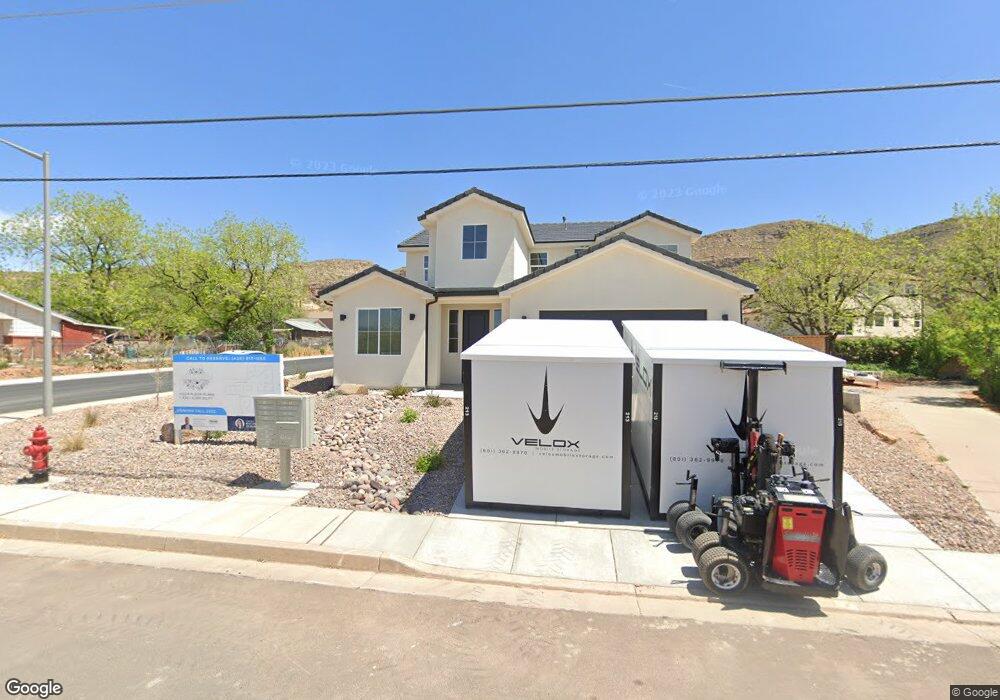376 N Main St La Verkin, UT 84745
Estimated Value: $535,648 - $541,000
5
Beds
4
Baths
2,597
Sq Ft
$207/Sq Ft
Est. Value
About This Home
This home is located at 376 N Main St, La Verkin, UT 84745 and is currently estimated at $538,662, approximately $207 per square foot. 376 N Main St is a home located in Washington County with nearby schools including La Verkin Elementary School, Hurricane Middle School, and Hurricane High School.
Ownership History
Date
Name
Owned For
Owner Type
Purchase Details
Closed on
Apr 28, 2023
Sold by
La Verkin White Mountain Llc
Bought by
Mcallister Madison
Current Estimated Value
Home Financials for this Owner
Home Financials are based on the most recent Mortgage that was taken out on this home.
Original Mortgage
$457,773
Outstanding Balance
$445,524
Interest Rate
6.6%
Mortgage Type
FHA
Estimated Equity
$93,138
Create a Home Valuation Report for This Property
The Home Valuation Report is an in-depth analysis detailing your home's value as well as a comparison with similar homes in the area
Home Values in the Area
Average Home Value in this Area
Purchase History
| Date | Buyer | Sale Price | Title Company |
|---|---|---|---|
| Mcallister Madison | -- | Gt Title Services |
Source: Public Records
Mortgage History
| Date | Status | Borrower | Loan Amount |
|---|---|---|---|
| Open | Mcallister Madison | $457,773 |
Source: Public Records
Tax History
| Year | Tax Paid | Tax Assessment Tax Assessment Total Assessment is a certain percentage of the fair market value that is determined by local assessors to be the total taxable value of land and additions on the property. | Land | Improvement |
|---|---|---|---|---|
| 2025 | $3,895 | $508,700 | $96,000 | $412,700 |
| 2023 | $2,033 | $269,555 | $44,000 | $225,555 |
| 2022 | $0 | $0 | $0 | $0 |
Source: Public Records
Map
Nearby Homes
Your Personal Tour Guide
Ask me questions while you tour the home.
