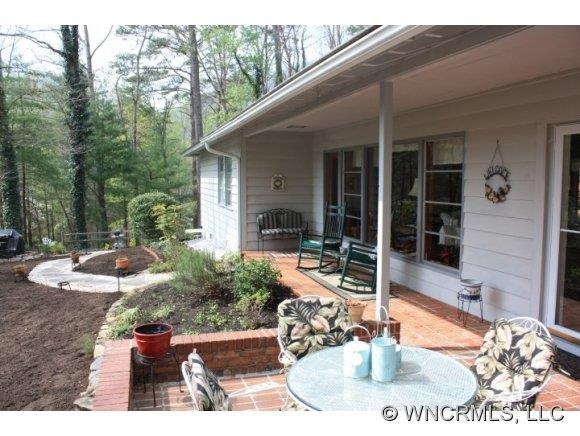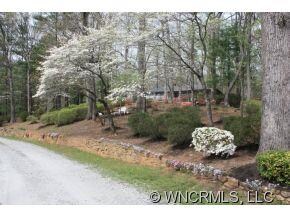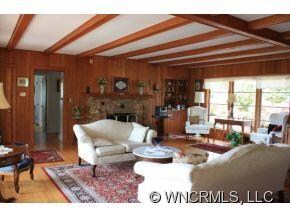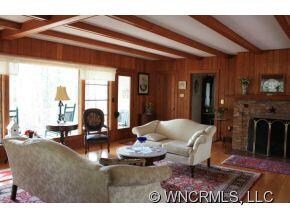
Highlights
- Private Lot
- Walk-In Closet
- Gas Log Fireplace
- Wood Flooring
- Many Trees
About This Home
As of August 2024Charming Tryon Cottage beautifully sited at the end of a country lane on 2.19 acres of gorgeous landscaped grounds w/blooming flowers, plants & trees. Spacious living rm w/wd floors & walls, beamed ceiling, FP & large picture windows, delightful dining rm w/surrounding windows, eat-in kitchen w/granite counters & adj laundry w/half bath, family rm w/FP & home office w/built-ins. Large master w/2 walk-in closets, BACK UP OFFERS REQUESTED
Last Agent to Sell the Property
Jean Skelcy
Coldwell Banker Advantage License #187340 Listed on: 03/28/2012

Last Buyer's Agent
Ann Wigely
Sheelah Clarkson Agency License #236987
Home Details
Home Type
- Single Family
Est. Annual Taxes
- $1,812
Year Built
- Built in 1956
Lot Details
- Private Lot
- Many Trees
Interior Spaces
- Gas Log Fireplace
- Crawl Space
Flooring
- Wood
- Tile
Bedrooms and Bathrooms
- Walk-In Closet
Utilities
- Well
Listing and Financial Details
- Assessor Parcel Number P4-7209
Ownership History
Purchase Details
Purchase Details
Home Financials for this Owner
Home Financials are based on the most recent Mortgage that was taken out on this home.Purchase Details
Home Financials for this Owner
Home Financials are based on the most recent Mortgage that was taken out on this home.Purchase Details
Purchase Details
Purchase Details
Home Financials for this Owner
Home Financials are based on the most recent Mortgage that was taken out on this home.Purchase Details
Purchase Details
Home Financials for this Owner
Home Financials are based on the most recent Mortgage that was taken out on this home.Purchase Details
Home Financials for this Owner
Home Financials are based on the most recent Mortgage that was taken out on this home.Purchase Details
Purchase Details
Similar Homes in the area
Home Values in the Area
Average Home Value in this Area
Purchase History
| Date | Type | Sale Price | Title Company |
|---|---|---|---|
| Warranty Deed | -- | None Listed On Document | |
| Warranty Deed | -- | None Listed On Document | |
| Warranty Deed | $480,000 | None Listed On Document | |
| Warranty Deed | -- | None Listed On Document | |
| Warranty Deed | -- | None Listed On Document | |
| Warranty Deed | -- | None Listed On Document | |
| Quit Claim Deed | -- | None Listed On Document | |
| Warranty Deed | $337,500 | None Available | |
| Warranty Deed | -- | -- | |
| Warranty Deed | $240,000 | -- | |
| Warranty Deed | $235,000 | None Available | |
| Interfamily Deed Transfer | -- | None Available | |
| Deed | -- | -- |
Mortgage History
| Date | Status | Loan Amount | Loan Type |
|---|---|---|---|
| Previous Owner | $465,600 | New Conventional |
Property History
| Date | Event | Price | Change | Sq Ft Price |
|---|---|---|---|---|
| 08/30/2024 08/30/24 | Sold | $480,000 | -0.8% | $222 / Sq Ft |
| 07/25/2024 07/25/24 | Price Changed | $484,000 | -3.0% | $224 / Sq Ft |
| 06/20/2024 06/20/24 | For Sale | $499,000 | +47.9% | $230 / Sq Ft |
| 08/20/2021 08/20/21 | Sold | $337,500 | +3.8% | $161 / Sq Ft |
| 07/20/2021 07/20/21 | Pending | -- | -- | -- |
| 07/18/2021 07/18/21 | For Sale | $325,000 | +35.4% | $155 / Sq Ft |
| 11/20/2018 11/20/18 | Sold | $240,000 | -9.4% | $109 / Sq Ft |
| 11/03/2018 11/03/18 | Pending | -- | -- | -- |
| 10/10/2018 10/10/18 | Price Changed | $264,900 | -7.0% | $120 / Sq Ft |
| 09/24/2018 09/24/18 | Price Changed | $284,900 | -1.7% | $130 / Sq Ft |
| 07/25/2018 07/25/18 | For Sale | $289,900 | +23.4% | $132 / Sq Ft |
| 04/23/2013 04/23/13 | Sold | $235,000 | -15.8% | $108 / Sq Ft |
| 02/20/2013 02/20/13 | Pending | -- | -- | -- |
| 03/28/2012 03/28/12 | For Sale | $279,000 | -- | $129 / Sq Ft |
Tax History Compared to Growth
Tax History
| Year | Tax Paid | Tax Assessment Tax Assessment Total Assessment is a certain percentage of the fair market value that is determined by local assessors to be the total taxable value of land and additions on the property. | Land | Improvement |
|---|---|---|---|---|
| 2024 | $1,812 | $254,683 | $41,305 | $213,378 |
| 2023 | $1,761 | $254,683 | $41,305 | $213,378 |
| 2022 | $1,719 | $254,683 | $41,305 | $213,378 |
| 2021 | $1,477 | $224,793 | $41,305 | $183,488 |
| 2020 | $1,256 | $175,010 | $41,305 | $133,705 |
| 2019 | $1,256 | $175,010 | $41,305 | $133,705 |
| 2018 | $1,201 | $175,010 | $41,305 | $133,705 |
| 2017 | $1,131 | $180,377 | $38,805 | $141,572 |
| 2016 | $1,167 | $180,377 | $38,805 | $141,572 |
| 2015 | $1,131 | $0 | $0 | $0 |
| 2014 | $1,096 | $0 | $0 | $0 |
| 2013 | -- | $0 | $0 | $0 |
Agents Affiliated with this Home
-
J
Seller's Agent in 2024
John Eshan
NextHome Partners
-
K
Buyer's Agent in 2024
Karl Small
Tryon Horse & Home LLC
-
B
Seller's Agent in 2021
Barbara Claussen
Claussen Walters LLC
-
T
Seller Co-Listing Agent in 2021
Tony Walters
Claussen Walters LLC
-
L
Buyer's Agent in 2021
Lori Philips
Walnut Cove Realty/Allen Tate/Beverly-Hanks
-
S
Seller's Agent in 2018
Sue Juczak
Fathom Realty
Map
Source: Canopy MLS (Canopy Realtor® Association)
MLS Number: CARNCM515499
APN: P47-209
- 312 Page Farm Rd
- 0 Judge Rd
- 160 Lakota Ln
- 144 Miller Dr
- 100 Ivy Hills Ln
- 81 Jericho Dr
- 19 Lynnbrook Way
- 64 Wells Ln
- 100 Stone Circle Dr
- 373 Vineyard Rd
- 91 Ford Ridge Ln
- 57 Diamond Ridge Ln
- Lot 6 Miller Mountain Rd Unit 6
- 0000 TBD Miller Mountain Rd
- 55 Diamond Ridge Ln
- 287 Pacolet Ridge Ln
- 60 Skyview Dr
- 24 Skyview Dr Unit D
- 36 Skyview Dr Unit C
- 43 Skyview Dr Unit F






