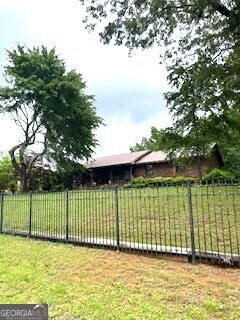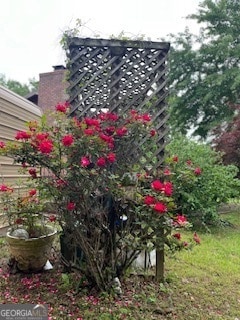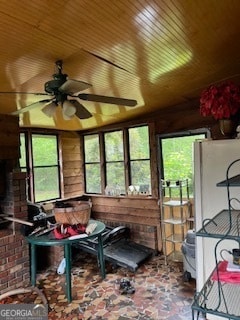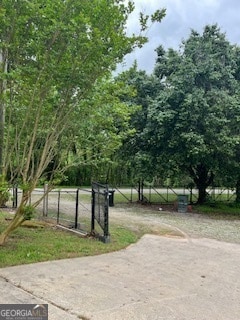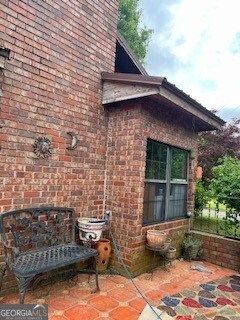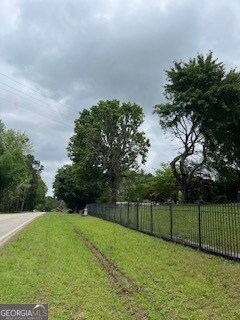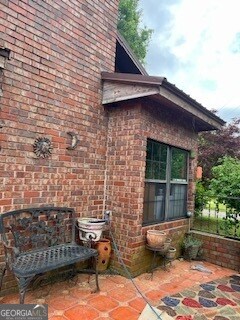376 Paoli Rd Carlton, GA 30627
Estimated payment $9,763/month
Highlights
- Private Waterfront
- Home fronts a pond
- RV or Boat Parking
- Spa
- Second Garage
- Gated Community
About This Home
Three Lots combine for a Total of 22.47 acres!! Walk into the Beautiful Spanish Tile Courtyard with brick columns. Home has 3 Bedrooms, 4 Sided brick with 2 Great Rooms, and 2 beautiful fireplaces, and both have 2" thick Granite Mantels and Hearth's, the arched Fireplace can hold 4-5 foot logs. One fireplace has Granite Stone with beautiful etched Eagles holding the Granite Mantel. One Great Room has custom built Tongue and Groove walls, and ceiling, and is sound proof. The other Great Room leads to a nice bright Sunroom with a Grill/Pizza Oven for entertainment. As you move to the Kitchen you will see beautiful Solid Oak Custom Cabinets with a lazy Susan's in the top and bottom of the corner cabinets. The Large Island has Solid Oak Cabinets, and Granite Counter tops. There is a large Walk in Pantry in the Kitchen with lots of shelving. There is a half bath off the Kitchen with a door leading to the fenced back yard. All three bedrooms are large. Outside you will find a 3 Bay Brick Garage on first level, and a 2 Bay Garage on the lower level, Workshop, 2 Large Storage Buildings, Carport, RV Shed, and a Building which could be a mancave, mom craft den, or could be made into a nice Guest House. Home sits on 1.02 acres, Granite Shed sits on 4.36 acres, and the beautiful Hardwood Trees with Pond sits on 18.09 acres, and it can be sold separately. All Windows are double pain, and all entrance's have storm doors. The yard is fenced with a Beautiful Black Iron Fence in front with Roll Doors, and the back yard has a chain linked cross fence. Parking Galore! Home can come furnished or unfurnished. Many pieces of expensive Equipment are in other buildings, and is negotiable. So much more. Need to see to appreciate. Parcel number is Pt0110089, Pt0110090, Pt0110091 all together or sold separately.
Listing Agent
Casey Group Real Estate, LLC Brokerage Phone: 706-244-0130 License #243790 Listed on: 04/28/2025
Home Details
Home Type
- Single Family
Est. Annual Taxes
- $4,720
Year Built
- Built in 1981
Lot Details
- 22.47 Acre Lot
- Home fronts a pond
- Private Waterfront
- Back and Front Yard Fenced
- Privacy Fence
- Open Lot
- Sloped Lot
Home Design
- Contemporary Architecture
- Country Style Home
- Slab Foundation
- Metal Roof
- Concrete Siding
- Four Sided Brick Exterior Elevation
Interior Spaces
- 1,797 Sq Ft Home
- 1-Story Property
- Bookcases
- Beamed Ceilings
- High Ceiling
- Ceiling Fan
- Gas Log Fireplace
- Fireplace Features Masonry
- Double Pane Windows
- Window Treatments
- Bay Window
- Family Room with Fireplace
- 2 Fireplaces
- Great Room
- Living Room with Fireplace
- Dining Room Seats More Than Twelve
- Bonus Room
- Sun or Florida Room
- Seasonal Views
- Crawl Space
- Pull Down Stairs to Attic
- Fire and Smoke Detector
Kitchen
- Country Kitchen
- Breakfast Area or Nook
- Breakfast Bar
- Walk-In Pantry
- Convection Oven
- Cooktop
- Microwave
- Ice Maker
- Dishwasher
- Stainless Steel Appliances
- Kitchen Island
- Solid Surface Countertops
Flooring
- Carpet
- Laminate
- Tile
- Vinyl
Bedrooms and Bathrooms
- 3 Main Level Bedrooms
- Walk-In Closet
- Double Vanity
- Bathtub Includes Tile Surround
- Separate Shower
Laundry
- Laundry in Mud Room
- Laundry Room
- Dryer
- Washer
Parking
- Garage
- Carport
- Second Garage
- Parking Storage or Cabinetry
- Parking Shed
- Side or Rear Entrance to Parking
- Guest Parking
- RV or Boat Parking
Accessible Home Design
- Accessible Full Bathroom
- Accessible Kitchen
- Accessible Hallway
- Accessible Doors
- Accessible Entrance
- Garage Van Access
Pool
- Spa
- Heated Pool
Outdoor Features
- Patio
- Outdoor Water Feature
- Gazebo
- Separate Outdoor Workshop
- Shed
- Outbuilding
- Porch
Schools
- Comer Elementary School
- Madison County Middle School
- Madison County High School
Utilities
- Central Air
- Baseboard Heating
- Heating System Uses Propane
- 440 Volts
- 220 Volts
- Propane
- Private Water Source
- Well
- Electric Water Heater
- Septic Tank
- High Speed Internet
- Phone Available
- Satellite Dish
- Cable TV Available
Community Details
- No Home Owners Association
- Gated Community
Map
Home Values in the Area
Average Home Value in this Area
Tax History
| Year | Tax Paid | Tax Assessment Tax Assessment Total Assessment is a certain percentage of the fair market value that is determined by local assessors to be the total taxable value of land and additions on the property. | Land | Improvement |
|---|---|---|---|---|
| 2025 | $1,646 | $82,790 | $6,732 | $76,058 |
| 2024 | $1,628 | $80,540 | $6,732 | $73,808 |
| 2023 | $1,011 | $74,848 | $5,610 | $69,238 |
| 2022 | $1,309 | $65,463 | $3,858 | $61,605 |
| 2021 | $1,292 | $52,308 | $3,858 | $48,450 |
| 2020 | $1,283 | $51,748 | $3,298 | $48,450 |
| 2019 | $1,268 | $50,788 | $3,298 | $47,490 |
| 2018 | $1,246 | $49,941 | $3,017 | $46,924 |
| 2017 | $1,395 | $48,453 | $2,805 | $45,648 |
| 2016 | $917 | $41,960 | $2,320 | $39,640 |
| 2015 | $916 | $41,960 | $2,320 | $39,640 |
| 2014 | $916 | $41,789 | $1,897 | $39,892 |
| 2013 | -- | $41,789 | $1,897 | $39,892 |
Property History
| Date | Event | Price | List to Sale | Price per Sq Ft |
|---|---|---|---|---|
| 12/06/2025 12/06/25 | For Sale | $1,783,000 | 0.0% | $992 / Sq Ft |
| 11/30/2025 11/30/25 | Off Market | $1,783,000 | -- | -- |
| 04/28/2025 04/28/25 | For Sale | $1,783,000 | -- | $992 / Sq Ft |
Purchase History
| Date | Type | Sale Price | Title Company |
|---|---|---|---|
| Quit Claim Deed | -- | -- | |
| Deed | -- | -- | |
| Deed | -- | -- |
Source: Georgia MLS
MLS Number: 10510047
APN: 0110-090
- 667 Paoli Rd
- 6476 Georgia 72
- 6367 Highway 72 E
- 0 Broad River Rd Unit 10650042
- 00 River Rd
- 724 Bertha Willis Rd
- 0 Berkley Rd Unit 10545423
- 670 S Railroad Ave
- 0 River Rd Unit 10639917
- 1163 Nickville Rd
- 730 Osley Mill Rd
- 88 S Railroad Ave
- 3614 Georgia 72
- 600 Piney Grove Rd
- 0 Stinchcomb Rd Unit 9 10587637
- 0 Stinchcomb Rd Unit 7635449
- 3334 Cherokee Rd
- 1255 Seymour Rd
- 73 E North Ave
- 71 E North Ave
- 69 E North Ave
- 62 Fennell Ln
- 1572 Triple T Dr
- 403 Brown Rd
- 148 N Upson St
- 157 Beaverdam Creek Rd Unit ID1302838P
- 44 Bond St Unit A
- 204 Breanna Way
- 405 Breanna Way
- 958 Church St
- 359 Railroad St Unit F
- 359 Railroad St Unit B
- 159 Brad St
- 163 Brad St
- 100 Beaver Pointe Dr
- 182 Moore Rd
- 167 Talley Crossing
- 157 Talley Crossing
