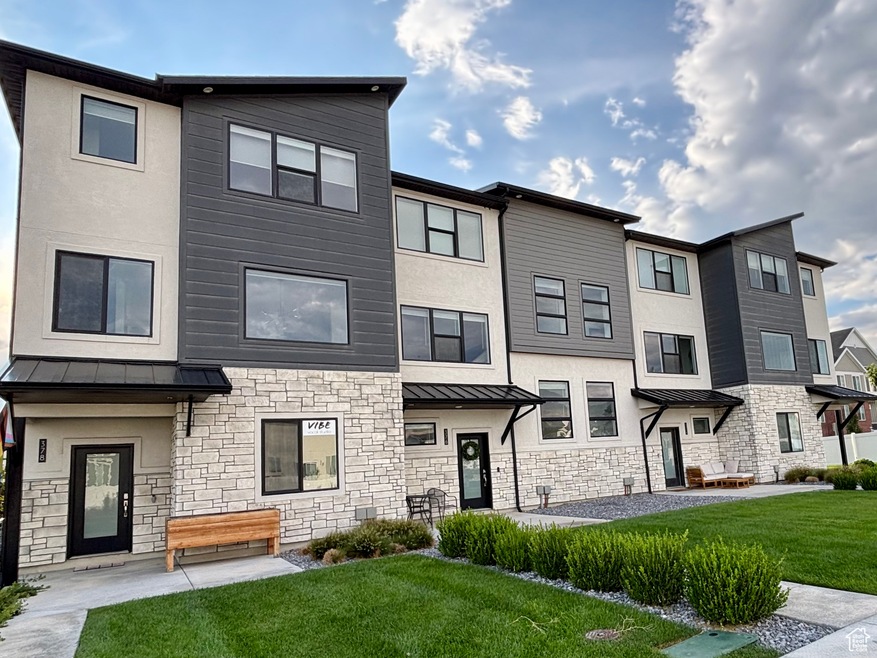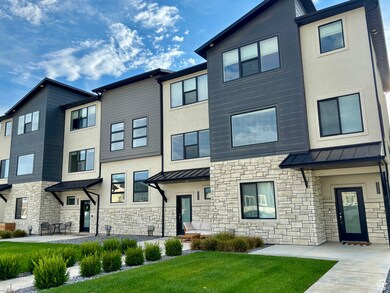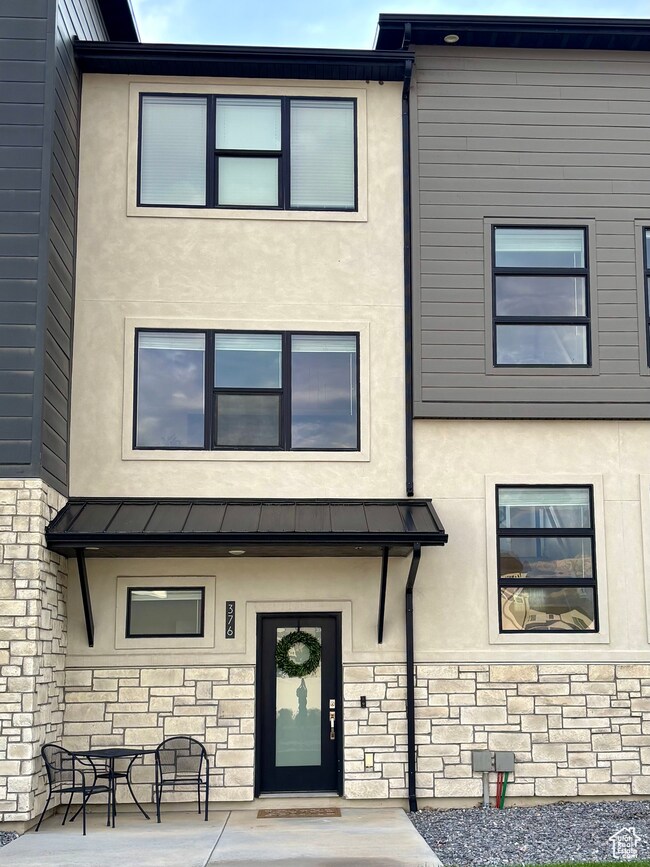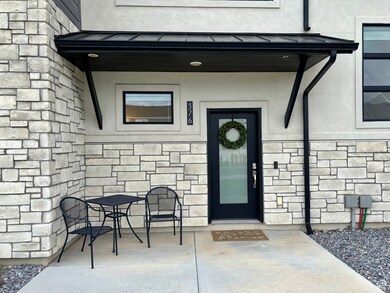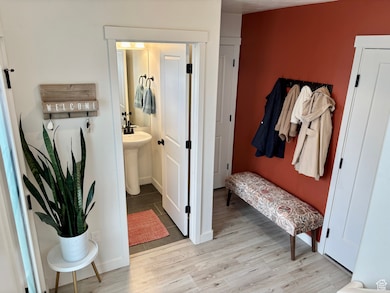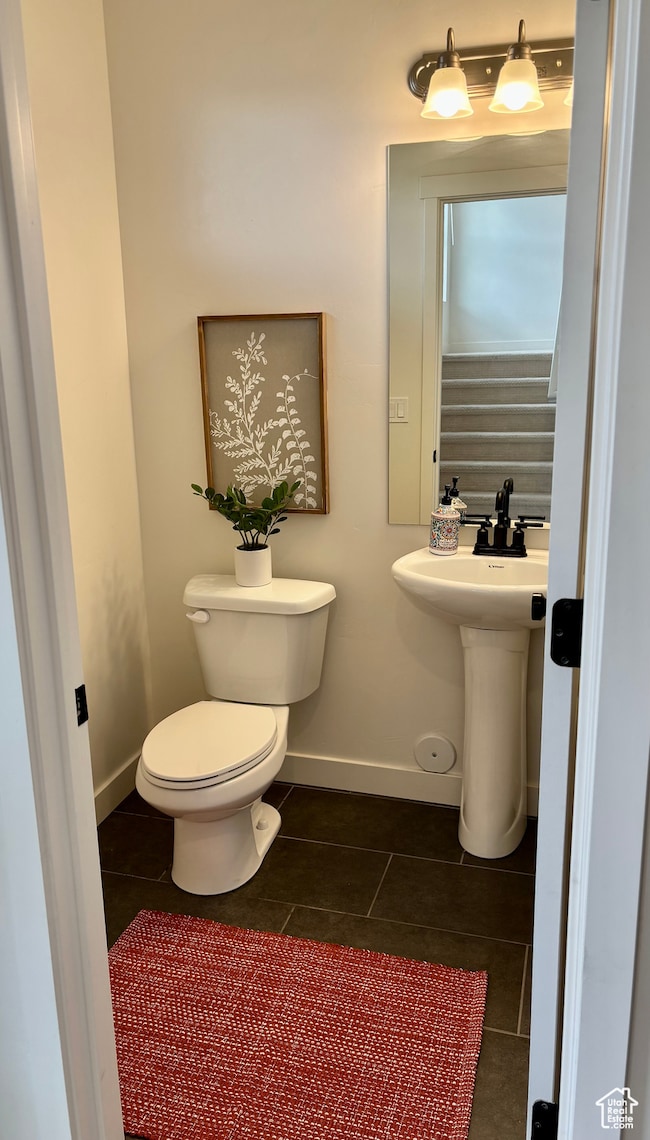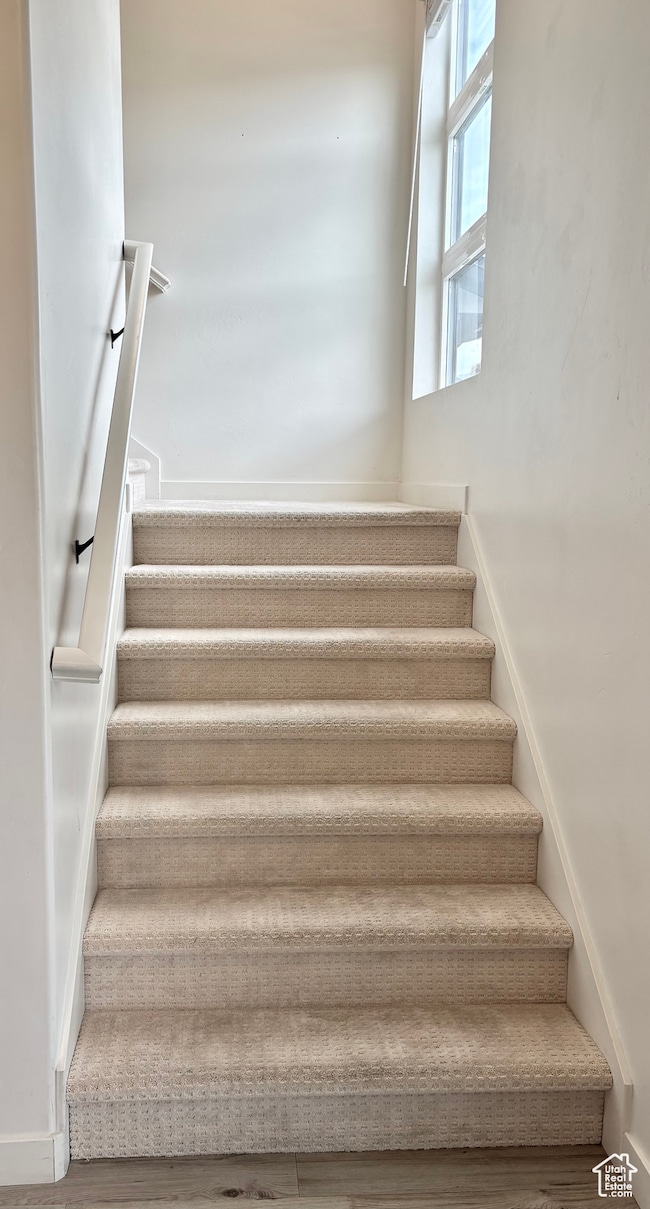376 S 700 W American Fork, UT 84003
Estimated payment $2,606/month
Highlights
- Mountain View
- 2 Car Attached Garage
- Community Playground
- Community Fire Pit
- Walk-In Closet
- Tile Flooring
About This Home
Buyers are being offered a 1/0 buydown by using the preferred lender! Stunning, turn-key townhome ideally situated near TRAX and shopping! Nestled on the community's outer edge, this home offers a spacious, open feel with easy access. It includes a large grassy area in front of the townhome and no immediate back neighbors. Enjoy a bright, expansive kitchen and living area flooded with natural light. Features 3 bedrooms and 2 full bathrooms upstairs and has a half bath on the main floor for extra convenience. Impeccably maintained, this home shines with fresh carpet, a finished garage equipped with an EV charger and extra lighting, low-maintenance laminate flooring throughout the main level, and a large island in the open-concept kitchen. Enjoy maintenance-free living while having access to all the HOA amenities, great schools, and local parks. Perfect for modern living!
Listing Agent
Natalie Barrus
Selling Salt Lake License #13853749 Listed on: 08/26/2025
Co-Listing Agent
Brett Barrus
Selling Salt Lake License #11054720
Townhouse Details
Home Type
- Townhome
Est. Annual Taxes
- $2,064
Year Built
- Built in 2020
Lot Details
- 871 Sq Ft Lot
- Landscaped
- Sprinkler System
HOA Fees
- $145 Monthly HOA Fees
Parking
- 2 Car Attached Garage
Home Design
- Aluminum Roof
- Stone Siding
- Stucco
Interior Spaces
- 1,700 Sq Ft Home
- 3-Story Property
- Blinds
- Mountain Views
- Electric Dryer Hookup
Flooring
- Carpet
- Laminate
- Tile
Bedrooms and Bathrooms
- 3 Bedrooms
- Walk-In Closet
Schools
- Greenwood Elementary School
- American Fork Middle School
- American Fork High School
Utilities
- Central Heating and Cooling System
- Natural Gas Connected
Listing and Financial Details
- Assessor Parcel Number 55-899-0314
Community Details
Overview
- Association fees include insurance, ground maintenance
- K&R Property Management Association, Phone Number (801) 610-9440
- Willow Glen Phase 2 Subdivision
Amenities
- Community Fire Pit
- Community Barbecue Grill
- Picnic Area
Recreation
- Community Playground
- Snow Removal
Pet Policy
- Pets Allowed
Map
Home Values in the Area
Average Home Value in this Area
Tax History
| Year | Tax Paid | Tax Assessment Tax Assessment Total Assessment is a certain percentage of the fair market value that is determined by local assessors to be the total taxable value of land and additions on the property. | Land | Improvement |
|---|---|---|---|---|
| 2025 | $2,064 | $222,860 | $59,600 | $345,600 |
| 2024 | $2,064 | $229,350 | $0 | $0 |
| 2023 | $1,837 | $216,370 | $0 | $0 |
| 2022 | $1,733 | $201,410 | $0 | $0 |
| 2021 | $1,705 | $309,600 | $46,400 | $263,200 |
Property History
| Date | Event | Price | List to Sale | Price per Sq Ft |
|---|---|---|---|---|
| 11/01/2025 11/01/25 | Pending | -- | -- | -- |
| 10/28/2025 10/28/25 | Price Changed | $434,800 | 0.0% | $256 / Sq Ft |
| 10/15/2025 10/15/25 | Price Changed | $434,900 | -1.0% | $256 / Sq Ft |
| 10/13/2025 10/13/25 | Price Changed | $439,500 | -0.1% | $259 / Sq Ft |
| 10/06/2025 10/06/25 | Price Changed | $439,900 | 0.0% | $259 / Sq Ft |
| 08/26/2025 08/26/25 | For Sale | $440,000 | -- | $259 / Sq Ft |
Purchase History
| Date | Type | Sale Price | Title Company |
|---|---|---|---|
| Warranty Deed | -- | Homie Title |
Mortgage History
| Date | Status | Loan Amount | Loan Type |
|---|---|---|---|
| Open | $418,000 | New Conventional |
Source: UtahRealEstate.com
MLS Number: 2107436
APN: 55-899-0314
- 334 S 680 W
- 415 S 680 W Unit 45
- 455 S 680 W
- 304 S 680 W
- 418 S Wood Stream Rd
- 448 S Wood Stream Rd
- 468 S 740 W
- 491 S 800 W Unit 402
- 493 S 800 W Unit 403
- 424 S 900 W
- 924 W 360 S
- 505 S 800 W Unit 409
- 448 S 900 W
- 452 S 900 W
- 507 S 800 W Unit 410
- 733 W 540 S Unit 356
- 958 W 420 S
- 757 W 540 S
- 798 W 520 S Unit 417
- 769 W 540 S Unit 346
