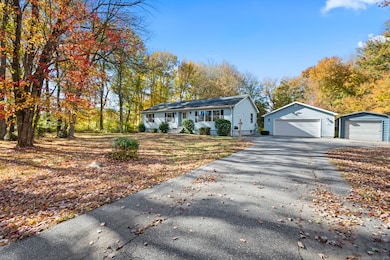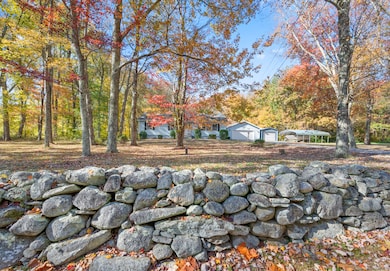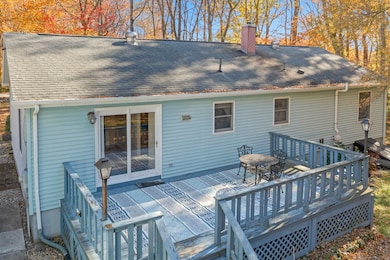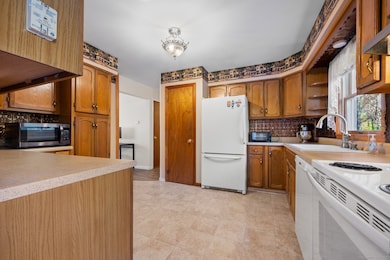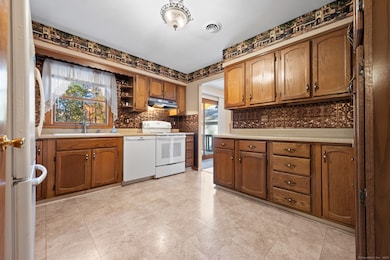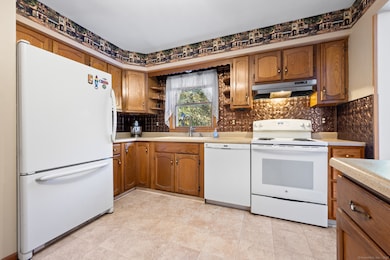
376 West Rd Colchester, CT 06415
Estimated payment $2,560/month
Highlights
- Deck
- Ranch Style House
- Shed
- William J. Johnston Middle School Rated A-
- Attic
- Hot Water Circulator
About This Home
Welcome home to this charming 3-bedroom, 2-bath ranch offering 1,440 sq. ft. of comfortable living space in a peaceful country setting surrounded by beautiful stone walls. The home features a spacious, open layout with a warm and inviting feel throughout. The lower level is fully finished, complete with a recreation room and built-in bar-perfect for gatherings and movie nights. There's also a dedicated hobby room and a separate laundry area for added convenience. Outside, you'll find exceptional versatility for storage and hobbies with a two-car detached garage, an additional one-car metal garage, and a large carport ideal for boat storage or extra vehicles. The furnace was replaced just a couple of years ago, providing efficient heating, and according to the prior owner, the septic system was replaced in 2005. Set on a quiet road, this property offers the perfect blend of privacy, function, and charm-ideal for those who appreciate extra space, timeless stone walls, and a tranquil lifestyle close to nature yet within easy reach of town amenities
Listing Agent
Berkshire Hathaway NE Prop. Brokerage Phone: (860) 883-9949 License #RES.0751665 Listed on: 10/23/2025

Home Details
Home Type
- Single Family
Est. Annual Taxes
- $5,469
Year Built
- Built in 1987
Lot Details
- 1.48 Acre Lot
- Stone Wall
- Property is zoned RU
Home Design
- Ranch Style House
- Concrete Foundation
- Frame Construction
- Asphalt Shingled Roof
- Vinyl Siding
- Radon Mitigation System
Interior Spaces
- Attic or Crawl Hatchway Insulated
Kitchen
- Oven or Range
- Microwave
- Dishwasher
Bedrooms and Bathrooms
- 3 Bedrooms
- 2 Full Bathrooms
Laundry
- Laundry on lower level
- Electric Dryer
- Washer
Partially Finished Basement
- Heated Basement
- Basement Fills Entire Space Under The House
Parking
- 3 Car Garage
- Parking Deck
- Driveway
Outdoor Features
- Deck
- Shed
Schools
- Colchester Elementary School
- Johnston Middle School
- Jack Jackter Middle School
- Bacon Academy High School
Utilities
- Hot Water Heating System
- Heating System Uses Oil
- Private Company Owned Well
- Hot Water Circulator
- Fuel Tank Located in Basement
Listing and Financial Details
- Assessor Parcel Number 1461317
Map
Home Values in the Area
Average Home Value in this Area
Tax History
| Year | Tax Paid | Tax Assessment Tax Assessment Total Assessment is a certain percentage of the fair market value that is determined by local assessors to be the total taxable value of land and additions on the property. | Land | Improvement |
|---|---|---|---|---|
| 2025 | $5,469 | $182,800 | $40,700 | $142,100 |
| 2024 | $5,241 | $182,800 | $40,700 | $142,100 |
| 2023 | $4,976 | $182,800 | $40,700 | $142,100 |
| 2022 | $4,950 | $182,800 | $40,700 | $142,100 |
| 2021 | $4,821 | $146,800 | $42,800 | $104,000 |
| 2020 | $4,821 | $146,800 | $42,800 | $104,000 |
| 2019 | $4,821 | $146,800 | $42,800 | $104,000 |
| 2018 | $4,739 | $146,800 | $42,800 | $104,000 |
| 2017 | $4,752 | $146,800 | $42,800 | $104,000 |
| 2016 | $4,739 | $153,300 | $55,000 | $98,300 |
| 2015 | $4,716 | $153,300 | $55,000 | $98,300 |
| 2014 | $4,686 | $153,300 | $55,000 | $98,300 |
Property History
| Date | Event | Price | List to Sale | Price per Sq Ft | Prior Sale |
|---|---|---|---|---|---|
| 10/23/2025 10/23/25 | For Sale | $399,900 | +77.7% | $174 / Sq Ft | |
| 12/17/2018 12/17/18 | Sold | $225,000 | -4.2% | $88 / Sq Ft | View Prior Sale |
| 11/07/2018 11/07/18 | Pending | -- | -- | -- | |
| 10/20/2018 10/20/18 | Price Changed | $234,900 | -2.1% | $92 / Sq Ft | |
| 10/04/2018 10/04/18 | Price Changed | $239,900 | -2.0% | $94 / Sq Ft | |
| 09/24/2018 09/24/18 | Price Changed | $244,900 | -2.0% | $96 / Sq Ft | |
| 09/07/2018 09/07/18 | Price Changed | $249,900 | -2.0% | $98 / Sq Ft | |
| 08/22/2018 08/22/18 | Price Changed | $254,900 | -2.9% | $99 / Sq Ft | |
| 08/11/2018 08/11/18 | Price Changed | $262,500 | -4.5% | $102 / Sq Ft | |
| 08/02/2018 08/02/18 | For Sale | $274,900 | -- | $107 / Sq Ft |
Purchase History
| Date | Type | Sale Price | Title Company |
|---|---|---|---|
| Deed | $225,000 | -- | |
| Warranty Deed | $131,000 | -- | |
| Deed | $135,000 | -- |
Mortgage History
| Date | Status | Loan Amount | Loan Type |
|---|---|---|---|
| Open | $180,000 | Purchase Money Mortgage | |
| Previous Owner | $85,000 | Credit Line Revolving | |
| Previous Owner | $100,000 | No Value Available |
About the Listing Agent

I'm an expert real estate agent with Berkshire Hathaway NE Prop. in Colchester, CT and the nearby area, providing home-buyers and sellers with professional, responsive and attentive real estate services. Want an agent who'll really listen to what you want in a home? Need an agent who knows how to effectively market your home so it sells? Give me a call! I'm eager to help and would love to talk to you.
Mary Ann's Other Listings
Source: SmartMLS
MLS Number: 24135671
APN: COLC-000001-000011-000009-000004
- 114 Wildwood Rd
- 50 Longwood Dr
- 133 Lake Hayward Rd Unit 133 Left Unit
- 349 West Rd
- 66 Haywardville Rd
- 12 Balaban Rd
- 96 Stanavage Rd
- 208 S Main St Unit Carriage House
- 1 Birch Cir
- 616 Norwich Ave Unit 8
- 481 Norwich Ave Unit L
- 23 Hayward Ave Unit 5
- 23 Hayward Ave Unit Cottage
- 361 Linwood Cemetery Rd
- 114 Lakeside Dr
- 106 Lakeside Dr
- 55 Dogwood Rd
- 500 Amston Rd
- 103 Horse Pond Rd Unit D
- 103 Horse Pond Rd Unit 103 Salem

