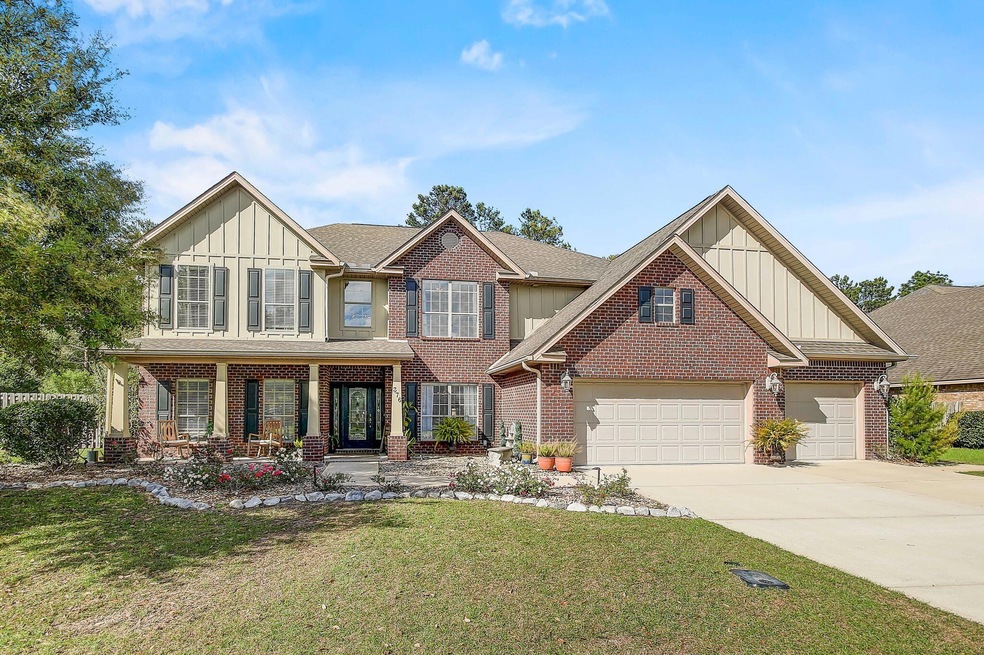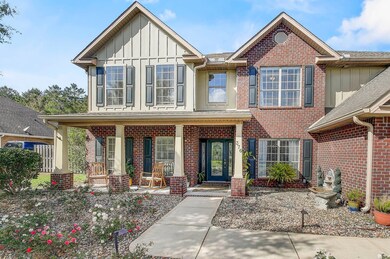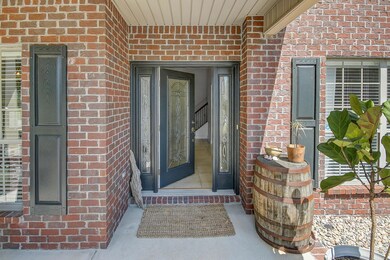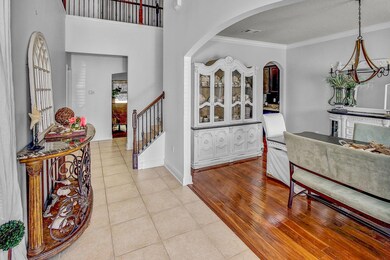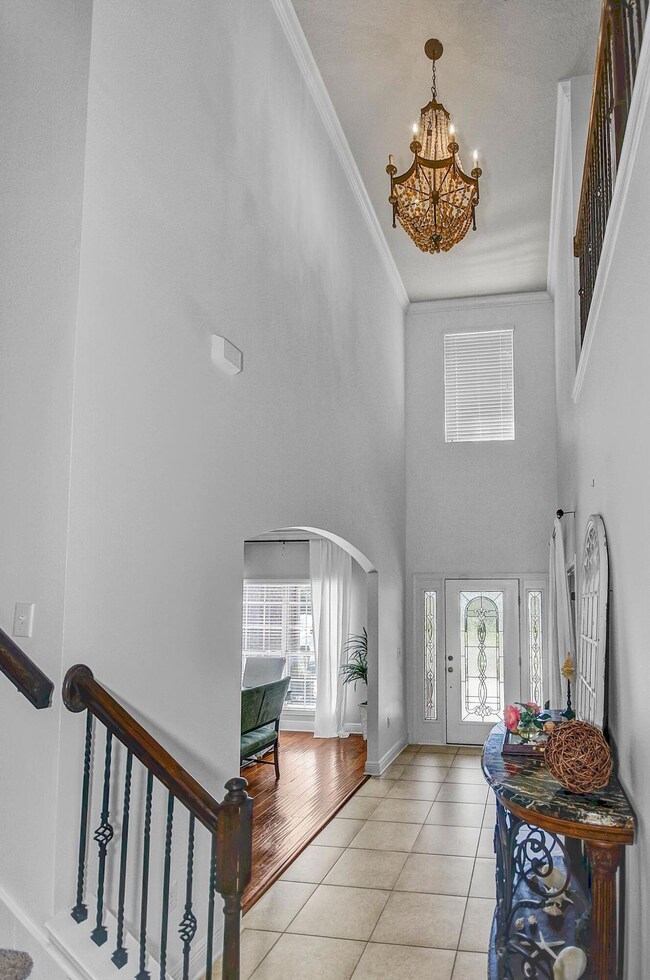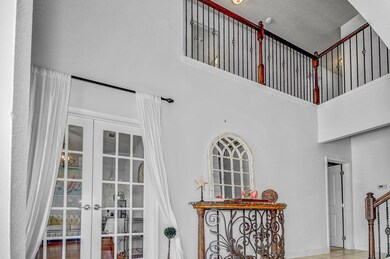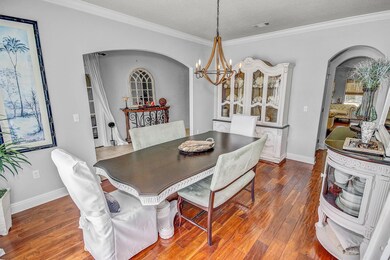
376 Whispering Way Freeport, FL 32439
Hammock Bay NeighborhoodHighlights
- Waterfront Community
- Boat Dock
- Vaulted Ceiling
- Freeport Elementary School Rated 9+
- Fishing
- Traditional Architecture
About This Home
As of May 2023STUNNING 6/3.5 BRICK HOME WITH THREE CAR GARAGE ON .33 ACRES IN SOUNDS AT HAMMOCK BAY! Key highlights include: dramatic entry, 20 foot ceilings, natural light, 20X12 upstairs rec room, separate dining, separate office, built-in bookcases, gas fireplace, chef's kitchen, butler's pantry, covered patio, mature trees, fully fenced, private irrigation well, gutters, upgraded landscaping and well, too many to list! Situated in Hammock Bay, this magnificent home will provide the lifestyle you envision! Convenient to all amenities and Hammock Bay's miles of trails and sidewalks, this home has it all! Hammock Bay has an amazing Events Coordinator, so something fun is always happening, such as holiday celebrations, a farmer's market every other Sunday, parties, movies, etc. World-class amenities will soon include a Brewery in Town Center, two new clubhouses, one of which will be on our Bayfront parcel for enjoying our wonderful sunsets! Monthly HOA fee of $181.25/mo includes basic cable, and all common existing amenities of Hammock Bay including the 24/7 8,000 SF fitness facility; owners' club with theatre, caterer's kitchen, and party space; three swimming pools, tennis, basketball, 4 lit pickle ball courts, playground, fishing pier, 60 acre sports complex, outdoor amphitheater with spectacular LED TV for concerts and sports, two dog parks, and just too much to list. Buyer to verify all square footage and information important to them. This one won't last long at $200/SF, so call for a private showing and come see your new home at 376 Whispering Way!
Last Buyer's Agent
ecn.rets.e21971
ecn.rets.RETS_OFFICE
Home Details
Home Type
- Single Family
Est. Annual Taxes
- $6,319
Year Built
- Built in 2012
Lot Details
- 0.33 Acre Lot
- Lot Dimensions are 100x149
- Back Yard Fenced
- Level Lot
- Sprinkler System
- Lawn Pump
- Property is zoned Deed Restrictions, Resid
HOA Fees
- $181 Monthly HOA Fees
Parking
- 3 Car Attached Garage
- Automatic Garage Door Opener
Home Design
- Traditional Architecture
- Exterior Columns
- Frame Construction
- Dimensional Roof
- Ridge Vents on the Roof
- Composition Shingle Roof
- Vinyl Trim
- Three Sided Brick Exterior Elevation
- Cement Board or Planked
Interior Spaces
- 4,278 Sq Ft Home
- 2-Story Property
- Wet Bar
- Built-in Bookshelves
- Crown Molding
- Vaulted Ceiling
- Ceiling Fan
- Recessed Lighting
- Gas Fireplace
- Double Pane Windows
- Family Room
- Breakfast Room
- Dining Room
- Home Office
- Bonus Room
- Exterior Washer Dryer Hookup
Kitchen
- Breakfast Bar
- Walk-In Pantry
- Electric Oven or Range
- Self-Cleaning Oven
- Range Hood
- Microwave
- Dishwasher
- Kitchen Island
- Disposal
Flooring
- Laminate
- Tile
Bedrooms and Bathrooms
- 6 Bedrooms
- Primary Bedroom on Main
- Split Bedroom Floorplan
- Dual Vanity Sinks in Primary Bathroom
- Separate Shower in Primary Bathroom
- Garden Bath
Home Security
- Home Security System
- Hurricane or Storm Shutters
Outdoor Features
- Covered Patio or Porch
Schools
- Freeport Elementary And Middle School
- Freeport High School
Utilities
- Central Heating and Cooling System
- Underground Utilities
- Water Tap Fee Is Paid
- Cable TV Available
Listing and Financial Details
- Minimum Rental Period
- Assessor Parcel Number 17-1S-19-23040-000-0060
Community Details
Overview
- Association fees include master, recreational faclty, cable TV
- Hammock Bay Subdivision
- The community has rules related to covenants
Amenities
- Community Barbecue Grill
- Picnic Area
- Community Pavilion
- Recreation Room
Recreation
- Boat Dock
- Waterfront Community
- Tennis Courts
- Community Playground
- Community Pool
- Fishing
Ownership History
Purchase Details
Home Financials for this Owner
Home Financials are based on the most recent Mortgage that was taken out on this home.Purchase Details
Home Financials for this Owner
Home Financials are based on the most recent Mortgage that was taken out on this home.Purchase Details
Home Financials for this Owner
Home Financials are based on the most recent Mortgage that was taken out on this home.Similar Homes in Freeport, FL
Home Values in the Area
Average Home Value in this Area
Purchase History
| Date | Type | Sale Price | Title Company |
|---|---|---|---|
| Warranty Deed | $425,000 | Aqua Title Services | |
| Warranty Deed | -- | Attorney | |
| Warranty Deed | $332,850 | Dhi Title Of Florida Inc |
Mortgage History
| Date | Status | Loan Amount | Loan Type |
|---|---|---|---|
| Open | $581,175 | VA | |
| Closed | $361,212 | FHA | |
| Previous Owner | $50,000 | No Value Available | |
| Previous Owner | $266,280 | No Value Available |
Property History
| Date | Event | Price | Change | Sq Ft Price |
|---|---|---|---|---|
| 05/17/2023 05/17/23 | Sold | $799,000 | 0.0% | $187 / Sq Ft |
| 04/10/2023 04/10/23 | Pending | -- | -- | -- |
| 03/29/2023 03/29/23 | Price Changed | $799,000 | -6.0% | $187 / Sq Ft |
| 03/20/2023 03/20/23 | For Sale | $849,900 | +100.0% | $199 / Sq Ft |
| 06/25/2018 06/25/18 | Sold | $425,000 | 0.0% | $99 / Sq Ft |
| 05/28/2018 05/28/18 | Pending | -- | -- | -- |
| 05/05/2018 05/05/18 | For Sale | $425,000 | +27.7% | $99 / Sq Ft |
| 02/17/2012 02/17/12 | Sold | $332,850 | 0.0% | $78 / Sq Ft |
| 01/13/2012 01/13/12 | Pending | -- | -- | -- |
| 06/22/2011 06/22/11 | For Sale | $332,850 | -- | $78 / Sq Ft |
Tax History Compared to Growth
Tax History
| Year | Tax Paid | Tax Assessment Tax Assessment Total Assessment is a certain percentage of the fair market value that is determined by local assessors to be the total taxable value of land and additions on the property. | Land | Improvement |
|---|---|---|---|---|
| 2024 | $6,542 | $732,702 | $40,535 | $692,167 |
| 2023 | $6,542 | $465,072 | $0 | $0 |
| 2022 | $6,319 | $451,526 | $0 | $0 |
| 2021 | $6,317 | $438,375 | $0 | $0 |
| 2020 | $6,333 | $432,322 | $31,724 | $400,598 |
| 2019 | $6,743 | $423,243 | $30,800 | $392,443 |
| 2018 | $1,062 | $364,834 | $0 | $0 |
| 2017 | $1,062 | $357,330 | $0 | $0 |
| 2016 | $5,195 | $349,980 | $0 | $0 |
| 2015 | $5,451 | $347,547 | $0 | $0 |
| 2014 | $5,459 | $344,789 | $0 | $0 |
Agents Affiliated with this Home
-
Anne Winjum

Seller's Agent in 2023
Anne Winjum
Hammock Bay
(850) 259-9502
87 in this area
148 Total Sales
-
e
Buyer's Agent in 2023
ecn.rets.e21971
ecn.rets.RETS_OFFICE
-
J
Buyer's Agent in 2023
Julie Dickerson
Coldwell Banker Realty
-
Beth Jones

Seller's Agent in 2018
Beth Jones
Hammock Bay
(850) 585-9811
80 in this area
146 Total Sales
-
Tania George
T
Buyer's Agent in 2018
Tania George
EXP Realty LLC
(850) 274-9115
108 Total Sales
-
K
Seller's Agent in 2012
Kathleen Shippey
Dr Horton Realty Inc
Map
Source: Emerald Coast Association of REALTORS®
MLS Number: 919371
APN: 17-1S-19-23040-000-0060
- 406 Whispering Way
- 158 Whispering Way
- 93 Mango Ln
- 462 Mango Ln
- 170 Windchime Way
- TBD Lowery Rd
- 000 W County Hwy 83a
- 174 Mango Ln
- 1182 State Highway 20 W
- 434 Mango Ln
- 446 Mango Ln
- 56 Camellia Ln
- TBD Hwy 20 W
- 526 Camellia Ct
- 43 Secret St
- 155 & 161 Caswell Branch Rd
- 147 & 153 Caswell Branch Rd
- 168 Secret St
- 22 Camellia Ct
- 68 Hemingway Ln
