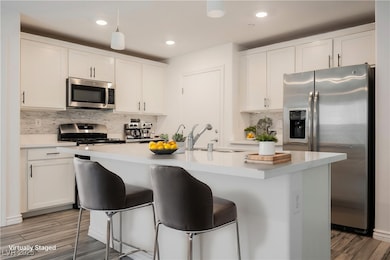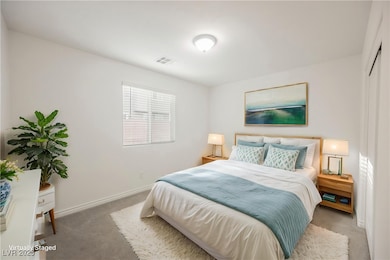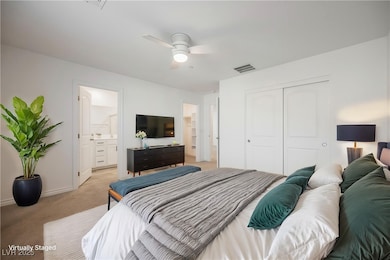
$2,500
- 4 Beds
- 2 Baths
- 1,918 Sq Ft
- 3101 Budding Blossom Ct
- Las Vegas, NV
Beautiful single-story home nestled in a quiet cul-de-sac with no HOA! This 4 bed, 2 bath home offers 1,918 sqft of well-designed living space including a formal living and dining room, plus a cozy 2-way fireplace shared with the family room. The kitchen features updated cabinets, granite countertops, stainless steel appliances, and a charming dining nook. Enjoy tile and luxury vinyl plank
Stephanie Mangual The Agency Las Vegas






