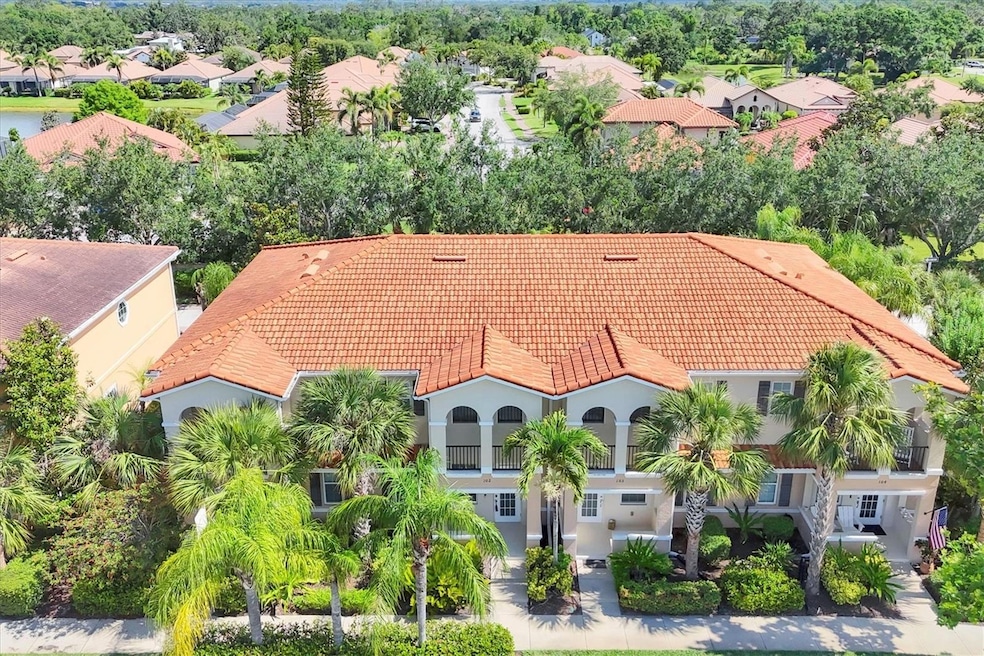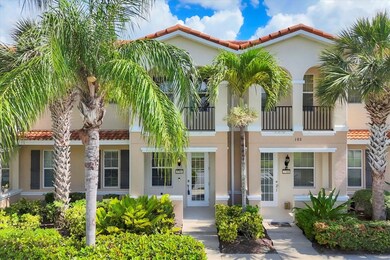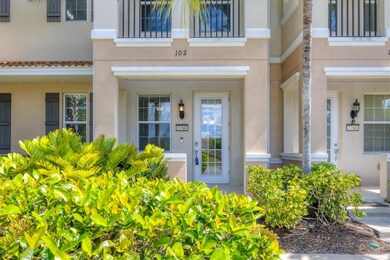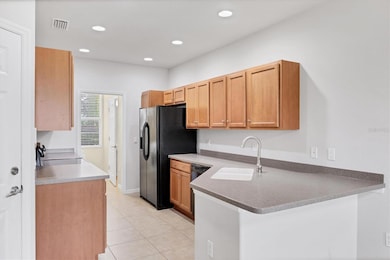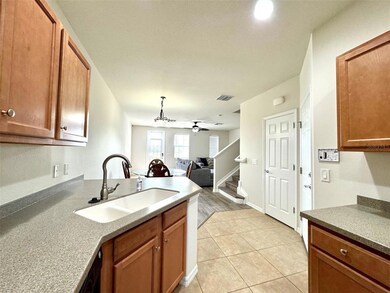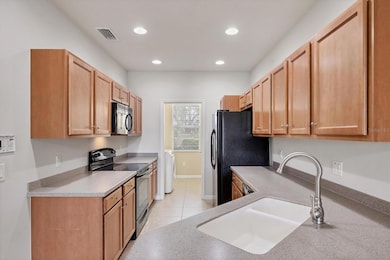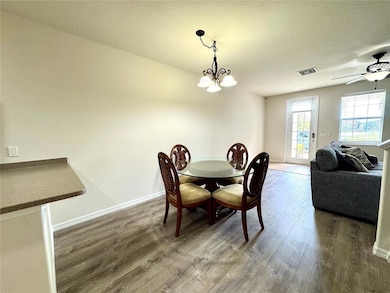3760 82nd Avenue Cir E Unit 102 Sarasota, FL 34243
Highlights
- Heated In Ground Pool
- Open Floorplan
- Private Lot
- View of Trees or Woods
- Community Lake
- Tennis Courts
About This Home
New vinyl wood flooring on both levels and fresh paint throughout! Welcome to the stunning and serene, maintenance-free resort-style community of San Michele at University Commons! Nestled in a highly sought-after location, this community is just minutes away from a plethora of dining options and shopping at UTC, only 5 miles from downtown Sarasota, close to SRQ airport and a short drive to the beautiful Gulf beaches. Offering over 1660 square feet, this immaculately maintained 3-bedroom, 2.5-bath 2-story townhome with a garage is available unfurnished and features a spacious open floor plan, complete with a large kitchen, dining area, living room, separate laundry room, storage closet, and an attached one-car garage. Upstairs, you'll find a private primary suite that includes a walk-in closet and an ensuite bath with dual sinks and walk-in shower, along with two additional bedrooms and another full bath, providing ample space for everyone. Relax on your front porch overlooking the tranquil pond, where you can observe local wildlife, or take advantage of the fantastic amenities this beautifully landscaped, pet-friendly community has to offer. Enjoy access to tennis courts, a heated community pool, pickleball court, a playground, grilling area, gazebo, community ponds and walking paths. This is truly a wonderful place to call home! One or two pets may be considered but must be approved by owner and HOA. All utilities are tenant’s responsibility. Landscape and grounds maintenance included in rent. Floorplan available upon request. Owner will consider small dog but must be approved.
Listing Agent
MICHAEL SAUNDERS & COMPANY Brokerage Phone: 941-951-6660 License #3285227 Listed on: 07/16/2025

Townhouse Details
Home Type
- Townhome
Est. Annual Taxes
- $4,982
Year Built
- Built in 2009
Lot Details
- 1,651 Sq Ft Lot
- Lot Dimensions are 20.6x80
- South Facing Home
- Irrigation Equipment
Parking
- 1 Car Attached Garage
- Ground Level Parking
- Side Facing Garage
- Driveway
Property Views
- Pond
- Woods
Interior Spaces
- 1,661 Sq Ft Home
- 2-Story Property
- Open Floorplan
- Ceiling Fan
- Blinds
- Living Room
- Inside Utility
Kitchen
- Eat-In Kitchen
- Range
- Microwave
- Dishwasher
- Disposal
Bedrooms and Bathrooms
- 3 Bedrooms
- Primary Bedroom Upstairs
Laundry
- Laundry Room
- Dryer
- Washer
Pool
- Heated In Ground Pool
- Gunite Pool
- Pool Lighting
Outdoor Features
- Rain Gutters
- Front Porch
Schools
- Kinnan Elementary School
- Sara Scott Harllee Middle School
- Southeast High School
Utilities
- Central Heating and Cooling System
- Thermostat
- Underground Utilities
- Electric Water Heater
- Cable TV Available
Listing and Financial Details
- Residential Lease
- Security Deposit $2,300
- Property Available on 7/16/25
- Tenant pays for re-key fee
- The owner pays for grounds care, pool maintenance
- 12-Month Minimum Lease Term
- $50 Application Fee
- 1 to 2-Year Minimum Lease Term
- Assessor Parcel Number 2040813909
Community Details
Overview
- Property has a Home Owners Association
- Brittany Curry Association
- San Michelle Community
- San Michele At University Commons Subdivision
- On-Site Maintenance
- Community Lake
Recreation
- Tennis Courts
- Pickleball Courts
- Recreation Facilities
- Community Playground
- Community Pool
- Park
Pet Policy
- Pet Size Limit
- Pet Deposit $300
- 2 Pets Allowed
- $20 Pet Fee
- Dogs Allowed
- Breed Restrictions
- Medium pets allowed
Map
Source: Stellar MLS
MLS Number: A4659085
APN: 20408-1390-9
- 3706 80th Dr E
- 3635 80th Dr E
- 3740 82nd Avenue Cir E Unit 104
- 3624 81st Place E
- 3790 82nd Avenue Cir E Unit 105
- 8112 36th St E
- 3820 80th Dr E
- 3764 Oak Grove Dr
- 8168 36th St E
- 3652 Oak Grove Dr
- 8325 38th Street Cir E Unit 107
- 8325 38th Street Cir E Unit 307
- 8387 38th Street Cir E Unit 305
- 8357 38th Street Cir E Unit 105
- 8397 38th Street Cir E Unit 306
- 8130 Enclave Way Unit 102
- 4031 Bowen Falls Place
- 8377 38th Street Cir E Unit 308
- 8110 Enclave Way Unit 101
- 4209 Cascade Falls Dr
- 3756 82nd Avenue Cir E Unit 101
- 3766 82nd Avenue Cir E Unit 101
- 3780 82nd Avenue Cir E Unit 105
- 3790 82nd Avenue Cir E Unit 105
- 3716 82nd Avenue Cir E Unit 101
- 3716 82nd Avenue Cir E Unit 102
- 3880 82nd Avenue Cir E Unit 103
- 8325 38th Street Cir E Unit 102
- 8351 38th Street Cir E Unit 204
- 8351 38th Street Cir E
- 8351 38th Street Cir E
- 8351 38th Street Cir E
- 8357 38th Street Cir E Unit 104
- 8351 38th Street Cir E Unit 202
- 8387 38th Street Cir E Unit 202
- 8357 38th Street Cir E Unit 203
- 8387 38th Street Cir E Unit 106
- 8310 Bella Grove Cir
- 8397 38th Street Cir E Unit Lenka305
- 2351 University Pkwy
