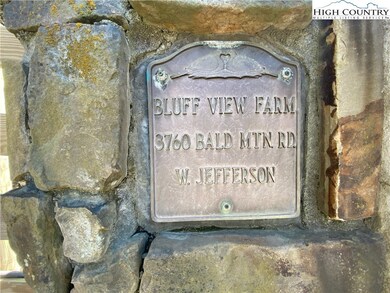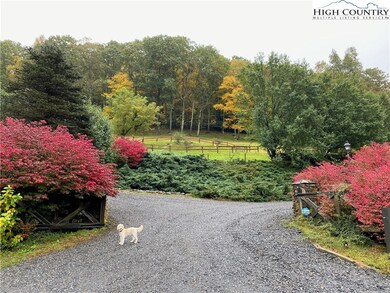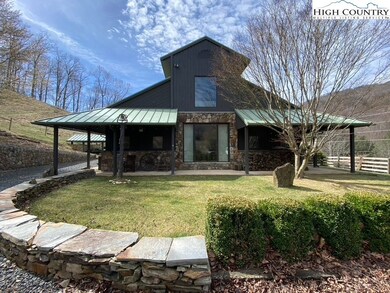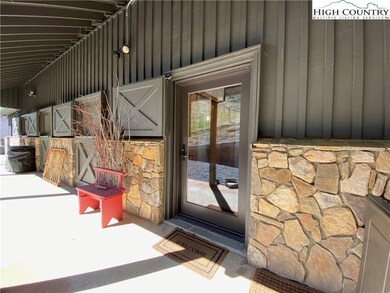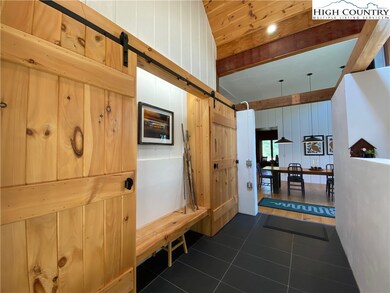
3760 Bald Mountain Rd West Jefferson, NC 28694
Highlights
- Views of Trees
- Wrap Around Porch
- Home Security System
- Contemporary Architecture
- Skylights
- Tankless Water Heater
About This Home
As of May 2023Breath-taking barn-to-house conversion in 2018 by noted French artist and furniture designer Alain Huin. This big, bold, bright, airy, spacious modernist home is not for everyone, but if it’s for you…you’ll know immediately. All new plumbing, electrical, HVAC, and new kitchen with professional appliances. Beautiful 14.48 acre parcel with stunning views of mountains, pastures and woods, with lots of walking and hiking trails. 5 bedrooms, with one-level living. Three other unique bright spaces for art, yoga, or (darn it!) work. Large patio encircles the house. Plenty of flat space for gardening or just sitting in the sun sipping wine or a beer, or watching the sunset. Mature apple trees, pear trees, and blueberries. Separate workshop + two additional out-buildings previously used for a horse, goats and chickens. 10 minutes to West Jefferson. 220 charger for EV. Stop reading, take a look at the pictures…and get over here to see it for yourself!
Broker Interest
Last Agent to Sell the Property
Dale Ritchie
The Watermark Group, LLC Listed on: 03/18/2023
Home Details
Home Type
- Single Family
Est. Annual Taxes
- $3,064
Year Built
- Built in 1992
Lot Details
- 14.5 Acre Lot
HOA Fees
- $19 Monthly HOA Fees
Property Views
- Trees
- Pasture
- Mountain
Home Design
- Contemporary Architecture
- Mountain Architecture
- Slab Foundation
- Wood Frame Construction
- Metal Roof
- Wood Siding
- Masonry
- Stone
Interior Spaces
- 3,175 Sq Ft Home
- 2-Story Property
- Skylights
- Wood Burning Fireplace
- Stone Fireplace
- Window Treatments
- Attic Fan
Kitchen
- Convection Oven
- Gas Range
- Recirculated Exhaust Fan
- Dishwasher
- Disposal
Bedrooms and Bathrooms
- 5 Bedrooms
- 2 Full Bathrooms
Laundry
- Laundry on main level
- Dryer
- Washer
Home Security
- Home Security System
- Carbon Monoxide Detectors
Parking
- No Garage
- Private Parking
- Gravel Driveway
Outdoor Features
- Wrap Around Porch
- Outbuilding
Schools
- Westwood Elementary School
- Ashe County Middle School
- Ashe County High School
Utilities
- Forced Air Heating and Cooling System
- Heating System Uses Propane
- Heat Pump System
- 220 Volts
- Spring water is a source of water for the property
- Tankless Water Heater
- Gas Water Heater
- Septic Tank
- Septic System
- High Speed Internet
Community Details
- Otherseeremarks Subdivision
Listing and Financial Details
- Assessor Parcel Number 19190-031
Ownership History
Purchase Details
Home Financials for this Owner
Home Financials are based on the most recent Mortgage that was taken out on this home.Purchase Details
Home Financials for this Owner
Home Financials are based on the most recent Mortgage that was taken out on this home.Purchase Details
Home Financials for this Owner
Home Financials are based on the most recent Mortgage that was taken out on this home.Purchase Details
Home Financials for this Owner
Home Financials are based on the most recent Mortgage that was taken out on this home.Purchase Details
Similar Homes in West Jefferson, NC
Home Values in the Area
Average Home Value in this Area
Purchase History
| Date | Type | Sale Price | Title Company |
|---|---|---|---|
| Warranty Deed | $991,000 | None Listed On Document | |
| Warranty Deed | $635,000 | None Available | |
| Warranty Deed | $250,000 | None Available | |
| Interfamily Deed Transfer | -- | None Available | |
| Interfamily Deed Transfer | -- | None Available |
Mortgage History
| Date | Status | Loan Amount | Loan Type |
|---|---|---|---|
| Open | $726,200 | New Conventional | |
| Previous Owner | $125,000 | Commercial | |
| Previous Owner | $780,000 | New Conventional |
Property History
| Date | Event | Price | Change | Sq Ft Price |
|---|---|---|---|---|
| 05/19/2023 05/19/23 | Sold | $991,000 | +4.3% | $312 / Sq Ft |
| 03/27/2023 03/27/23 | Pending | -- | -- | -- |
| 03/18/2023 03/18/23 | For Sale | $950,000 | +49.6% | $299 / Sq Ft |
| 08/27/2020 08/27/20 | Sold | $635,000 | 0.0% | $200 / Sq Ft |
| 07/28/2020 07/28/20 | Pending | -- | -- | -- |
| 07/03/2020 07/03/20 | For Sale | $635,000 | +154.0% | $200 / Sq Ft |
| 09/19/2017 09/19/17 | Sold | $250,000 | 0.0% | $138 / Sq Ft |
| 09/19/2017 09/19/17 | Sold | $250,000 | 0.0% | $235 / Sq Ft |
| 08/20/2017 08/20/17 | Pending | -- | -- | -- |
| 07/30/2017 07/30/17 | Pending | -- | -- | -- |
| 06/27/2017 06/27/17 | For Sale | $250,000 | -33.3% | $138 / Sq Ft |
| 05/23/2017 05/23/17 | For Sale | $375,000 | -- | $352 / Sq Ft |
Tax History Compared to Growth
Tax History
| Year | Tax Paid | Tax Assessment Tax Assessment Total Assessment is a certain percentage of the fair market value that is determined by local assessors to be the total taxable value of land and additions on the property. | Land | Improvement |
|---|---|---|---|---|
| 2024 | $3,917 | $809,300 | $111,000 | $698,300 |
| 2023 | $3,917 | $809,300 | $111,000 | $698,300 |
| 2022 | $3,124 | $550,700 | $138,000 | $412,700 |
| 2021 | $3,124 | $550,700 | $138,000 | $412,700 |
| 2020 | $1,678 | $323,000 | $134,300 | $188,700 |
| 2019 | $1,603 | $323,000 | $134,300 | $188,700 |
| 2018 | $1,390 | $280,100 | $160,400 | $119,700 |
| 2016 | $1,390 | $280,100 | $160,400 | $119,700 |
| 2015 | $1,731 | $280,100 | $160,400 | $119,700 |
| 2014 | $1,731 | $384,000 | $261,700 | $122,300 |
Agents Affiliated with this Home
-
D
Seller's Agent in 2023
Dale Ritchie
The Watermark Group, LLC
-

Buyer's Agent in 2023
Jonathan Lehman
Keller Williams High Country
(828) 964-1922
150 Total Sales
-
P
Seller's Agent in 2020
Patricia Murphree
Don't Use****Keller Williams HIGH Country
-

Buyer's Agent in 2020
Hugh Rees-Jones
Regency Properties
(336) 620-1884
53 Total Sales
-

Seller's Agent in 2017
Leslie Eason
Keller Williams High Country
(828) 406-0828
170 Total Sales
-

Seller's Agent in 2017
Julie Breedlove
Premier Sotheby's International Realty
(704) 661-9619
115 Total Sales
Map
Source: High Country Association of REALTORS®
MLS Number: 242296
APN: 19190-031
- TBD Bluff Canyon Dr
- 15 Bluff Canyon Dr
- 815 Chestnut Farms Rd
- 2636 Buck Mountain Rd
- Lot 178 Mountain View Estates Ln
- 1A Doe Ridge Dr
- 2A Doe Ridge Dr
- Lots 183 & 184 Lauren Ln
- 329 Doe Ridge Dr
- Lot 71 Denise Dr
- Lot 72 Denise Dr
- 899 Lauren Ln
- 214 Denise Dr
- 170 Denise Dr
- TBD Megan Ln
- 140 Mystery Mountain Rd
- TBD Lauren Ln
- Lot 116 Lauren Ln
- TBD Fairway Ridge Dr
- TBD Bluff Ridge Rd


