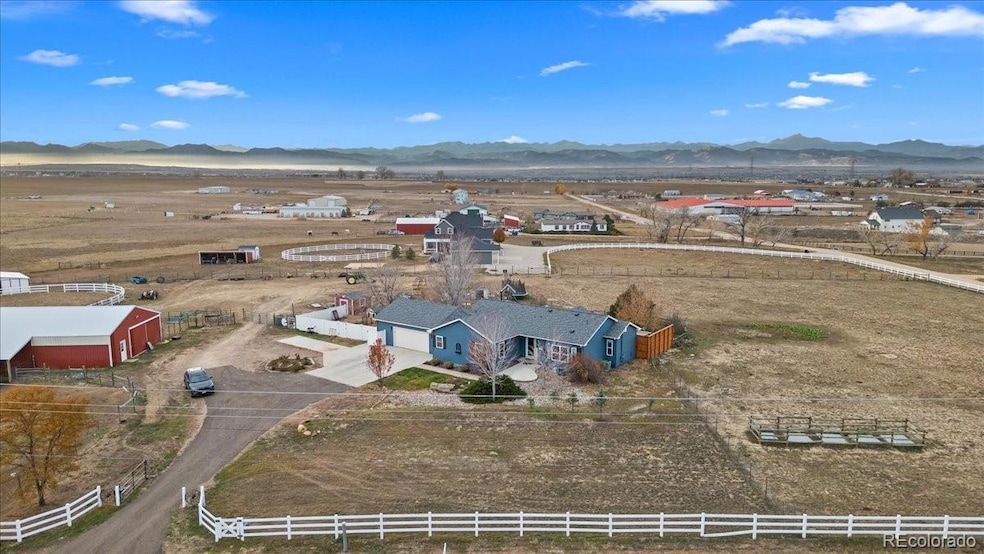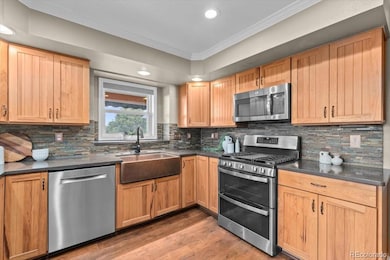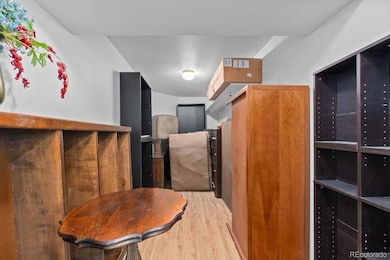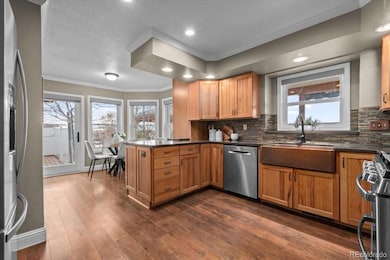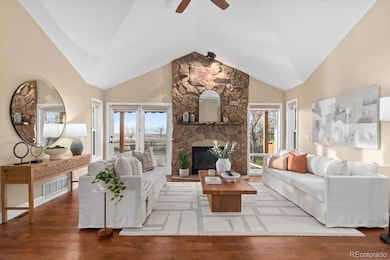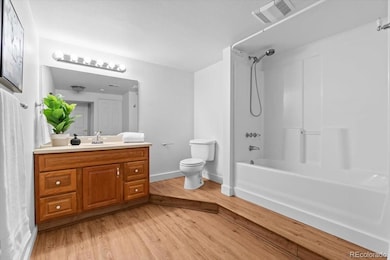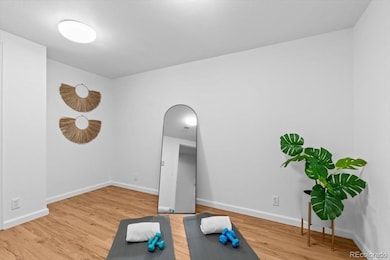Estimated payment $7,335/month
Highlights
- Horses Allowed On Property
- Primary Bedroom Suite
- Vaulted Ceiling
- Erie Elementary School Rated A
- Mountain View
- Traditional Architecture
About This Home
Your dream home awaits in unincorporated Weld County, perfectly positioned on the highly desired west side of I-25. This stunning ranch-style property sits on 5 pristine acres and includes a 40’ x 60’ barn with four stalls and runouts, plus a round pen arena, making it ideal for horses, livestock, or anyone seeking open space. The custom home offers 5 bedrooms, 3 baths, and over 3,000 sq. ft. of beautifully designed living space. Enjoy a main-floor master suite, gorgeous flooring, and soaring ceilings that elevate every room. A grand rock fireplace anchors the living area, surrounded by expansive windows showcasing unmatched views of Longs Peak and the Front Range. The main level also includes a spacious kitchen, dining room, living room, secondary bedroom, full bath, and convenient laundry room. The finished basement extends your living space with an additional family room, two more bedrooms, a full bath, and generous storage. Outdoors, the property is thoughtfully set up with multiple pastures and ample room for animals or recreation. City water—a rare and valuable feature for acreage properties—provides incredible ease and peace of mind. Previous owners successfully ran approximately 20 head of cattle, along with horses and dogs. This exceptional home offers unmatched views, freedom, and functionality—and it will sell fast. Don’t wait to make it yours.
Listing Agent
RE/MAX Momentum Brokerage Phone: 720-434-7375 License #100084942 Listed on: 11/16/2025

Home Details
Home Type
- Single Family
Est. Annual Taxes
- $2,626
Year Built
- Built in 1997
Lot Details
- 5 Acre Lot
- Property is Fully Fenced
- Private Yard
Parking
- 2 Car Attached Garage
- 1 RV Parking Space
Home Design
- Traditional Architecture
- Frame Construction
- Composition Roof
Interior Spaces
- 1-Story Property
- Vaulted Ceiling
- Smart Ceiling Fan
- Window Treatments
- Bay Window
- Smart Doorbell
- Family Room
- Living Room with Fireplace
- Dining Room
- Utility Room
- Laundry Room
- Home Gym
- Mountain Views
Kitchen
- Oven
- Dishwasher
Bedrooms and Bathrooms
- 5 Bedrooms | 2 Main Level Bedrooms
- Primary Bedroom Suite
- En-Suite Bathroom
- Walk-In Closet
- 3 Full Bathrooms
Finished Basement
- 3 Bedrooms in Basement
- Basement Window Egress
Home Security
- Outdoor Smart Camera
- Carbon Monoxide Detectors
- Fire and Smoke Detector
Outdoor Features
- Outdoor Water Feature
- Exterior Lighting
- Rain Gutters
Schools
- Erie Elementary And Middle School
- Erie High School
Farming
- Livestock Fence
- Loafing Shed
- Pasture
Horse Facilities and Amenities
- Horses Allowed On Property
- Tack Room
- Round Pen
Utilities
- Forced Air Heating and Cooling System
- 220 Volts
- 110 Volts
- Septic Tank
- Cable TV Available
Community Details
- No Home Owners Association
- Carlson Sub Subdivision
Listing and Financial Details
- Exclusions: Seller's Personal Property including items in the barn, garage and home. Staging Items.
- Assessor Parcel Number R1081396
Map
Home Values in the Area
Average Home Value in this Area
Tax History
| Year | Tax Paid | Tax Assessment Tax Assessment Total Assessment is a certain percentage of the fair market value that is determined by local assessors to be the total taxable value of land and additions on the property. | Land | Improvement |
|---|---|---|---|---|
| 2025 | $2,626 | $35,080 | $50 | $35,030 |
| 2024 | $2,626 | $35,080 | $50 | $35,030 |
| 2023 | $2,518 | $32,060 | $50 | $32,010 |
| 2022 | $2,346 | $25,000 | $50 | $24,950 |
| 2021 | $2,388 | $25,720 | $50 | $25,670 |
| 2020 | $1,900 | $20,650 | $50 | $20,600 |
| 2019 | $1,922 | $20,650 | $50 | $20,600 |
| 2018 | $3,706 | $40,320 | $20,060 | $20,260 |
| 2017 | $3,556 | $40,320 | $20,060 | $20,260 |
| 2016 | $3,320 | $37,400 | $15,920 | $21,480 |
| 2015 | $3,207 | $37,400 | $15,920 | $21,480 |
| 2014 | $2,862 | $33,480 | $15,920 | $17,560 |
Property History
| Date | Event | Price | List to Sale | Price per Sq Ft |
|---|---|---|---|---|
| 11/16/2025 11/16/25 | For Sale | $1,350,000 | -- | $448 / Sq Ft |
Purchase History
| Date | Type | Sale Price | Title Company |
|---|---|---|---|
| Warranty Deed | -- | None Available | |
| Warranty Deed | $379,000 | Land Title Guarantee Company | |
| Deed | -- | -- |
Mortgage History
| Date | Status | Loan Amount | Loan Type |
|---|---|---|---|
| Previous Owner | $275,000 | No Value Available | |
| Closed | $78,200 | No Value Available |
Source: REcolorado®
MLS Number: 2135518
APN: R1081396
- 3206 Erie Pkwy
- 22 Waterford St
- 62 Waterford St
- 148 State St
- 1411 Lumber Ridge N
- 1391 Lumber Ridge N
- 1391 Lumber Ridge Cir
- 138 Westerly Blvd
- 1591 Poplar Dr
- 1611 Poplar Dr
- 1846 Chestnut Ave
- 1366 Lumber Ridge Cir
- Boulder 3 Plan at Westerly - Westerly - Townhomes
- Estes Plan at Westerly
- Superior 3 Plan at Westerly - Westerly - Townhomes
- Leadville Plan at Westerly
- Telluride Plan at Westerly
- Gunnison Plan at Westerly
- Superior 4 Plan at Westerly - Westerly - Townhomes
- Lafayette 3 Plan at Westerly - Westerly - Townhomes
- 708 Split Rock Dr
- 1300 Colliers Pkwy
- 6018 Granite Ct
- 6108 Marble Mill Place
- 17781 Fox St
- 240 Carr St
- 17656 Olive St
- 6253 Black Mesa Rd
- 429 Ambrose St
- 3310 Quicksilver Rd
- 745 Carbon St
- 1111 Eichhorn Dr
- 1237 St John St
- 122 Jackson Dr
- 1178 St John St
- 30 Stewart Way
- 16893 Palisade Loop
- 16815 Huron St
- 1649 Marquette Alley
- 16785 Sheridan Pkwy
