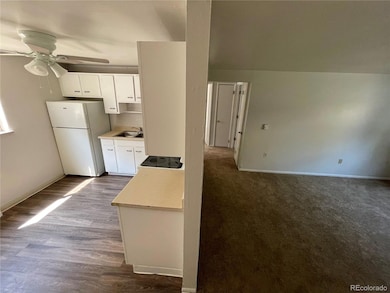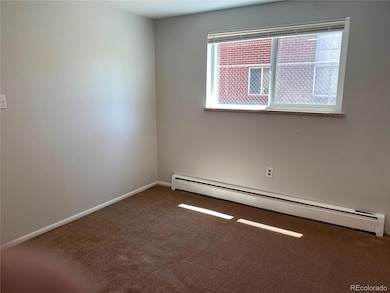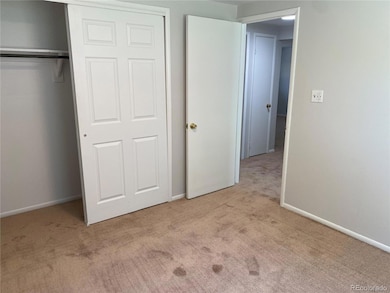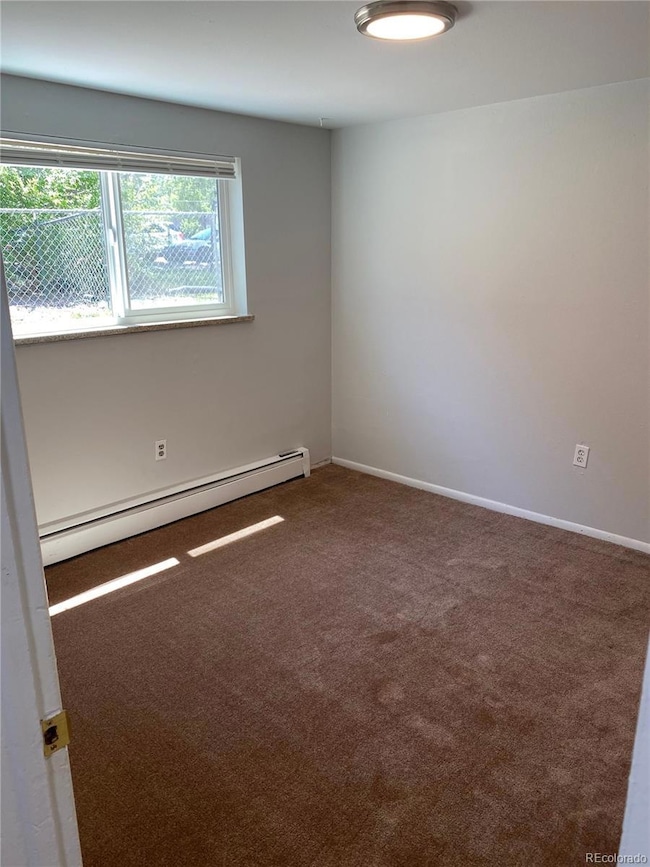3760 Owens St Wheat Ridge, CO 80033
Applewood Villages NeighborhoodEstimated payment $4,795/month
Highlights
- No HOA
- 1-Story Property
- Laundry Facilities
- Prospect Valley Elementary School Rated A-
- Baseboard Heating
- 1-minute walk to Louise Turner Park
About This Home
Fully leased 4-plex in the heart of well established Applewood area of Wheat Ridge, across the street from a charming park and just off Kipling and 38th. This property is ideally positioned south of I70, just minutes from Downtown Denver or Golden. Priced at $830,000, this fully leased value-add opportunity features four 2BR/1BA units, plentiful off street parking in designated lot, and additional income from laundry and utility reimbursements (RUBS). Currently producing a 5.57% cap rate. Could use light renovations but running smoothly as is and any future updates could be handled minimally, during next turns. Local demographics and the central location with proximity to all major thoroughfares provide this property's long term value and rental demand. Surrounding residential area has experienced a major rejuvenation and modern development with high end SFRs. Investors should jump at this rare multifamily opportunity in this highly desirable, growth-oriented corridor.
Listing Agent
Atlas Real Estate Group Brokerage Email: kelly.taylorblakesley@realatlas.com,720-383-8708 License #100086004 Listed on: 05/14/2025
Property Details
Home Type
- Multi-Family
Est. Annual Taxes
- $4,519
Year Built
- Built in 1967
Lot Details
- 8,538 Sq Ft Lot
Parking
- 4 Parking Spaces
Home Design
- Quadruplex
- Brick Exterior Construction
- Slab Foundation
- Composition Roof
- Wood Siding
Interior Spaces
- 3,588 Sq Ft Home
- 1-Story Property
Flooring
- Carpet
- Laminate
Bedrooms and Bathrooms
- 8 Bedrooms
- 4 Bathrooms
Schools
- Prospect Valley Elementary School
- Everitt Middle School
- Wheat Ridge High School
Utilities
- Mini Split Air Conditioners
- Baseboard Heating
- 220 Volts
- 110 Volts
- Cable TV Available
Listing and Financial Details
- Exclusions: tenants' personal belongings
- Property held in a trust
- The owner pays for electricity, gas, trash collection, water
- Assessor Parcel Number 049031
Community Details
Overview
- No Home Owners Association
- Brookside Subdivision
Additional Features
- Laundry Facilities
- Operating Expense $8,382
Map
Home Values in the Area
Average Home Value in this Area
Property History
| Date | Event | Price | List to Sale | Price per Sq Ft |
|---|---|---|---|---|
| 05/14/2025 05/14/25 | For Sale | $830,000 | -- | $231 / Sq Ft |
Source: REcolorado®
MLS Number: 8504297
- 3801 Oak St
- 3555 Owens St
- 10580 W 38th Place
- 3391 Oak St
- 3935 Pierson St
- 4040 Newman St
- 3738 Miller Ct
- 3744 Miller Ct
- 3730 Miller Ct
- 11345 W 38th Ave
- 11440 W 38th Ave
- 10320 W 35th Ave
- 10187 W 38th Ave
- 10151 W 38th Ave
- 10163 W 38th Ave
- 10169 W 38th Ave
- 10340 W 34th Ave
- 3310 Routt St
- 3127 Nelson Ct
- 10095 W 35th Ave
- 3740 Owens St Unit A
- 10700 W 38th Ave
- 3861 Moore St
- 10157 W 38th Ave
- 3239 Robb St
- 3510 Holland Ct
- 4509 Tabor St
- 4602 Simms St
- 4665 Kipling St
- 10145 W 25th Ave Unit 58
- 10145 W 25th Ave Unit 68
- 3000 Ward Ct
- 4585 Hoyt St
- 9330 W 45th Ave
- 4700 Tabor St
- 4401 Everett Dr
- 9235 W 48th Ave
- 11280 W 20th Ave
- 12858 W 26th Ave
- 10870 W 53rd Ave







