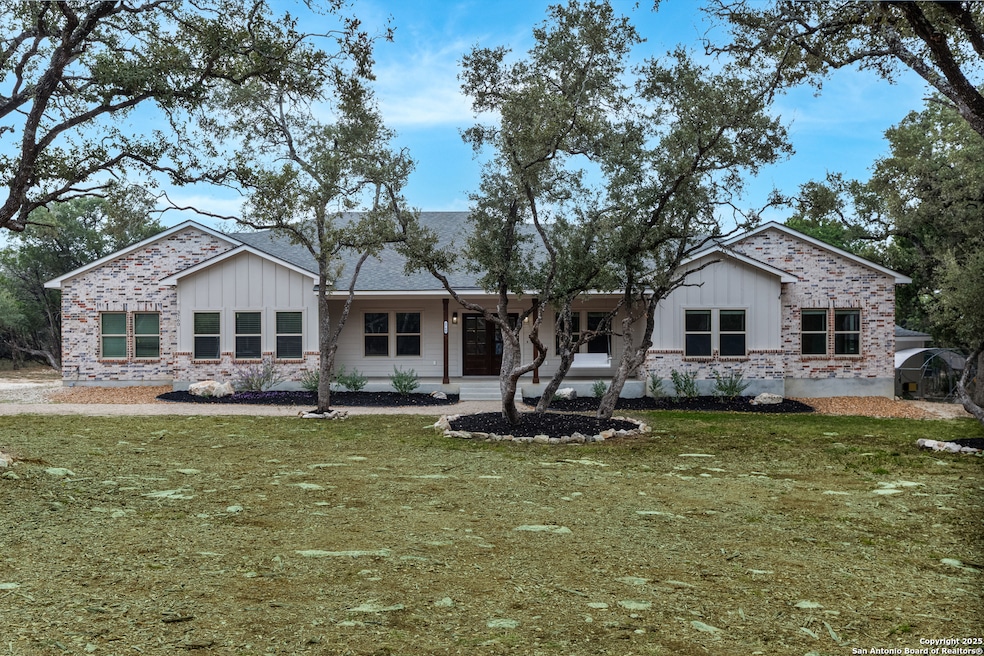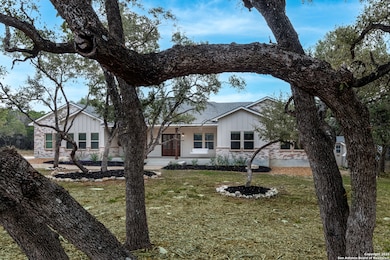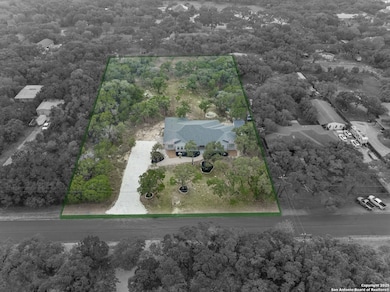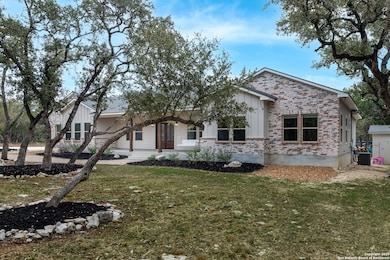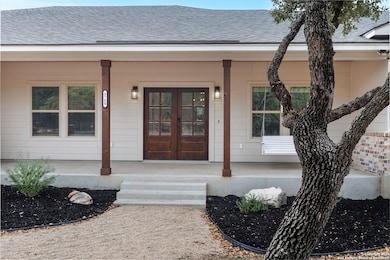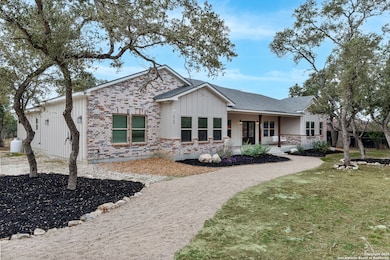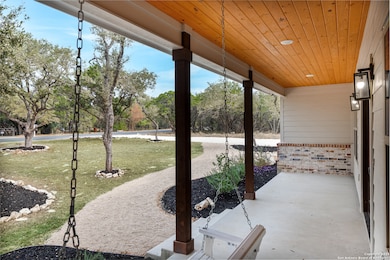3760 Ridgeway Dr San Antonio, TX 78259
Northwood Hills NeighborhoodEstimated payment $5,037/month
Highlights
- 1.14 Acre Lot
- Mature Trees
- Covered Patio or Porch
- Bulverde Creek Elementary School Rated A
- Solid Surface Countertops
- Walk-In Pantry
About This Home
Set on more than an acre and surrounded by mature trees, this contemporary home (built in 2023) delivers the perfect blend of privacy, space, and that peaceful "off the beaten path" feel while still keeping you just minutes from major highways and everyday conveniences. Inside, a clean, modern layout welcomes you with bright, open living and contemporary style throughout. The true highlight is the massive theatre and gameroom combo, giving you a full entertainment wing ideal for movie nights, game days, and hosting friends and family. Step outside and the charm really kicks in. The large front porch features a classic porch swing, adding that perfect country touch for slow mornings and relaxed evenings. The spacious back porch gives you even more room to unwind and enjoy the serene surroundings. Out on the acreage, you'll find multiple sheds, workshops, and a versatile shipping container, offering endless potential for hobbies, storage, or creative build-outs. The home also comes equipped with a Ford electric fast-charge station, making EV ownership a breeze. With modern design, country comfort, and room to create the lifestyle you've been dreaming of, 3760 Rideway Dr is a rare find. Come experience the freedom, charm, and possibilities this unique property offers.
Open House Schedule
-
Sunday, November 23, 202512:00 am to 3:00 pm11/23/2025 12:00:00 AM +00:0011/23/2025 3:00:00 PM +00:00Add to Calendar
Home Details
Home Type
- Single Family
Est. Annual Taxes
- $10,696
Year Built
- Built in 2023
Lot Details
- 1.14 Acre Lot
- Partially Fenced Property
- Mature Trees
Home Design
- Brick Exterior Construction
- Slab Foundation
- Foam Insulation
- Composition Roof
Interior Spaces
- 3,573 Sq Ft Home
- Property has 1 Level
- Ceiling Fan
- Double Pane Windows
- Window Treatments
- Combination Dining and Living Room
- Ceramic Tile Flooring
Kitchen
- Eat-In Kitchen
- Walk-In Pantry
- Gas Cooktop
- Solid Surface Countertops
Bedrooms and Bathrooms
- 5 Bedrooms
- Walk-In Closet
Laundry
- Laundry Room
- Laundry on main level
- Washer Hookup
Parking
- 2 Car Attached Garage
- Converted Garage
Outdoor Features
- Covered Patio or Porch
- Outdoor Storage
Schools
- Bulverdecr Elementary School
- Hill Middle School
- Johnson High School
Utilities
- Central Heating and Cooling System
- SEER Rated 16+ Air Conditioning Units
- Programmable Thermostat
- Tankless Water Heater
- Septic System
Community Details
- Northwood Hills Subdivision
- Electric Vehicle Charging Station
Listing and Financial Details
- Legal Lot and Block 49 / 2
- Assessor Parcel Number 049190020490
Map
Home Values in the Area
Average Home Value in this Area
Property History
| Date | Event | Price | List to Sale | Price per Sq Ft | Prior Sale |
|---|---|---|---|---|---|
| 11/21/2025 11/21/25 | For Sale | $785,000 | -11.7% | $220 / Sq Ft | |
| 12/19/2024 12/19/24 | Off Market | -- | -- | -- | |
| 12/13/2024 12/13/24 | Sold | -- | -- | -- | View Prior Sale |
| 11/08/2024 11/08/24 | Pending | -- | -- | -- | |
| 10/16/2024 10/16/24 | For Sale | $889,000 | -- | $314 / Sq Ft |
Source: San Antonio Board of REALTORS®
MLS Number: 1924413
- 3761 Ridgeway Dr
- 21514 Longwood
- 21715 Cliff View Dr
- 21726 Luisa
- 3406 Maitland
- 21007 Liatris Ln
- 3526 Blackstone Run
- 3943 Angel Trumpet
- 4200 Havenrock
- 3119 Ambar Cala
- 3515 Edge View
- 12615 Terrace Hollow
- 3931 Bulverde Pkwy
- 3330 Edge View
- 22525 Fossil Ridge
- 3907 Wilderness Rim
- 22422 Sierra Blanca
- 4022 Wisteria Way
- 4039 Privet Place
- 24 Sable Forest
- 21011 Amalfi Oaks
- 3526 Blackstone Run
- 22631 Match Play
- 22800 Bulverde Rd
- 20823 Blue Trinity
- 3946 Wisteria Way
- 3515 Canyon Pkwy
- 4006 Wisteria Way
- 3922 Canyon Pkwy
- 4022 Canyon Pkwy
- 21131 Carmel Hills
- 20823 Pearl Harvest
- 20803 Foothill Pine
- 4302 Crystal Bay
- 4527 Summer Fall
- 21715 Hanover Crest
- 5707 Tpc Pkwy
- 21227 Coral Spur
- 5505 Tpc Pkwy
- 4130 Cibolo Canyons
