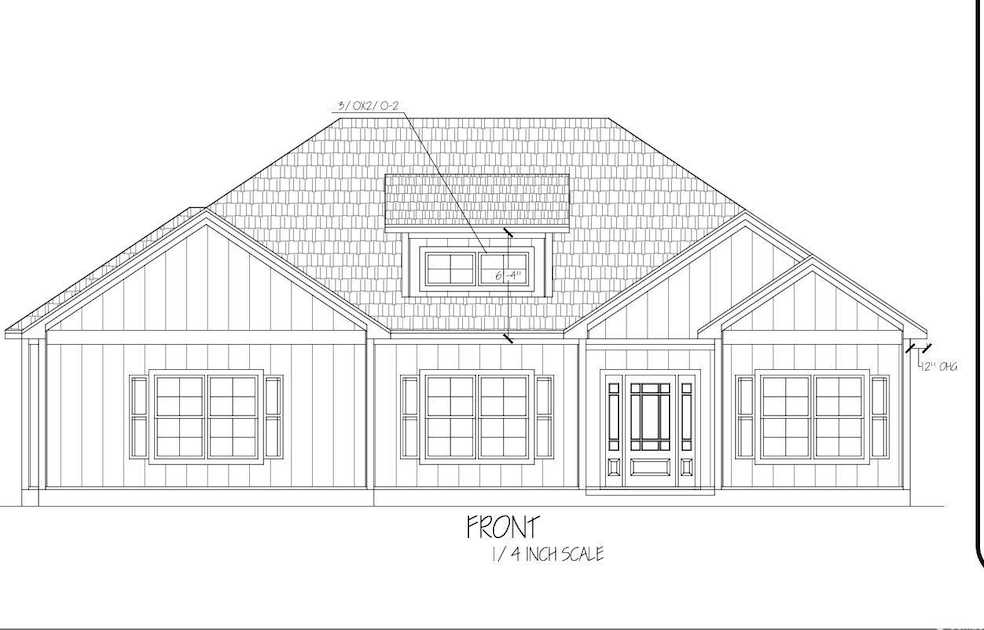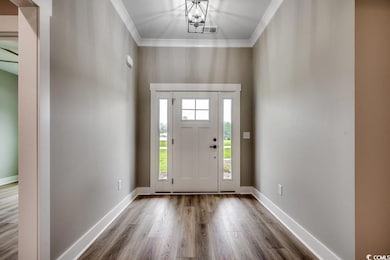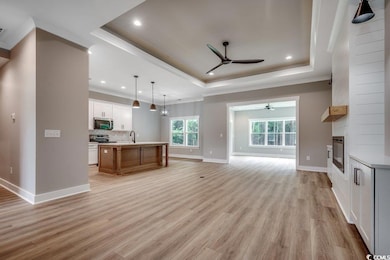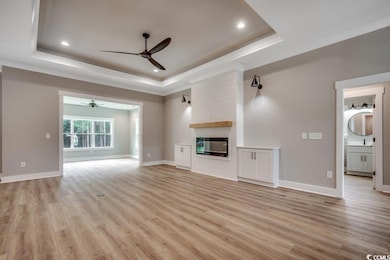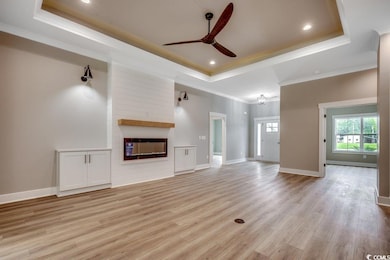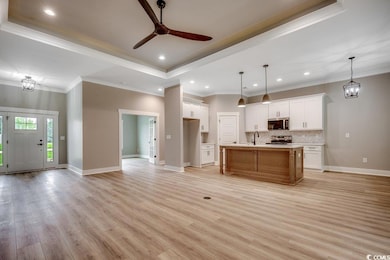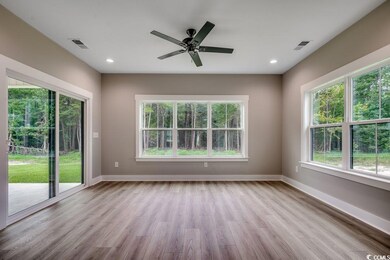Estimated payment $2,978/month
Highlights
- RV Access or Parking
- Main Floor Bedroom
- Breakfast Area or Nook
- Traditional Architecture
- Solid Surface Countertops
- Stainless Steel Appliances
About This Home
Custom 4 Bedroom, 2 Bath Home on 1.85 Corner Lot – NO HOA! Plenty of room to add a shop, park the RV, boat, and let the kids play. This stunning custom-built 4-bedroom, 2-bath home offers the perfect blend of luxury, functionality, and privacy. From the moment you walk in, you’ll notice the upgrades and thoughtful design details throughout. The kitchen features white shaker-style 42” cabinets with soft-close drawers, Quartz countertops, tile backsplash, and stainless steel appliances. The open-concept design flows seamlessly into the main living areas, all of which are adorned with LVP flooring. Relax in the master suite, where you’ll find a tray ceiling with lighting, a double sink vanity, and a beautiful tiled walk-in shower. The fourth bedroom, complete with French doors, offers flexibility as a home office, formal dining room, or guest space. Additional highlights include: Electric fireplace with custom trim and shiplap accent walls 10’ ceilings in main areas for an airy, spacious feel Tray ceilings in the living room and master bedroom Carolina room with sliding glass doors leading to a large covered back porch—ideal for relaxing or entertaining Located 20 minutes to downtown Conway, 20 minutes to the Grand Strand, and 15 minutes to Loris, where you'll enjoy quick access to shopping, dining, hospitals, and the beachfront lifestyle—all without the restrictions of an HOA! Pictures are from a previous build, and some features may change. All measurements and square footage are approximate and not guaranteed. Buyer is responsible for all verification. Photos are of a completed home of the same/similar floor plan, for informational purposes only. Schedule your Showing today!
Home Details
Home Type
- Single Family
Year Built
- Home Under Construction
Lot Details
- 1.83 Acre Lot
- Rectangular Lot
- Property is zoned LFA
Parking
- 2 Car Attached Garage
- Garage Door Opener
- RV Access or Parking
Home Design
- Traditional Architecture
- Slab Foundation
- Masonry Siding
- Vinyl Siding
Interior Spaces
- 1,986 Sq Ft Home
- Tray Ceiling
- Ceiling Fan
- Entrance Foyer
- Living Room with Fireplace
- Luxury Vinyl Tile Flooring
- Pull Down Stairs to Attic
- Fire and Smoke Detector
Kitchen
- Breakfast Area or Nook
- Range
- Microwave
- Dishwasher
- Stainless Steel Appliances
- Kitchen Island
- Solid Surface Countertops
- Disposal
Bedrooms and Bathrooms
- 4 Bedrooms
- Main Floor Bedroom
- Split Bedroom Floorplan
- Bathroom on Main Level
- 2 Full Bathrooms
Laundry
- Laundry Room
- Washer and Dryer Hookup
Outdoor Features
- Patio
- Front Porch
Schools
- Daisy Elementary School
- Loris Middle School
- Loris High School
Utilities
- Central Heating and Cooling System
- Underground Utilities
- Water Heater
- Septic System
- Phone Available
- Cable TV Available
Additional Features
- No Carpet
- Outside City Limits
Community Details
- Built by Oakwood Custom Homes LLC
- The community has rules related to allowable golf cart usage in the community
Listing and Financial Details
- Home warranty included in the sale of the property
Map
Home Values in the Area
Average Home Value in this Area
Property History
| Date | Event | Price | List to Sale | Price per Sq Ft |
|---|---|---|---|---|
| 11/11/2025 11/11/25 | Price Changed | $475,000 | +26.7% | $239 / Sq Ft |
| 11/11/2025 11/11/25 | For Sale | $375,000 | -- | $189 / Sq Ft |
Source: Coastal Carolinas Association of REALTORS®
MLS Number: 2527174
- 877 Farmer Rd
- 866 Farmer Rd
- 853 Farmer Rd
- 4138 State Hwy 554
- 4142 Highway 554
- 4190 Highway 554
- 4190 State Hwy 554
- 4138 Highway 554
- 112 Furnies Place
- 120 Furnies Place
- 116 Furnies Place
- Surfside Plan at Furnie's Place
- Calabash Plan at Furnie's Place
- Oceana Plan at Furnie's Place
- Belair Plan at Furnie's Place
- 4142 State Hwy 554 St
- Surfside II Plan at Furnie's Place
- 124 Furnies Place
- 3817 Woodlawn Dr
- 1940 Emery Rd
- 395 Dunbarton Ln
- 157 Foxford Dr
- 179 Foxford Dr
- 317 Brighton Place
- 124 Mesa Raven Dr
- 220 Flag Patch Rd
- 840 Windsor Rose Dr
- 677 Castillo Dr
- 635 Castillo Dr
- 653 Castillo Dr
- 631 Watercliff Dr
- 1158 Joywood Dr
- 631 Castillo Dr
- 232 Autumn Olive Place
- 141 Bud Dr
- 170 Honey Jar Way
- 826 Cypress Preserve Cir
- 1109 Lauryn Oak Loop
- 869 Twickenham Loop
- TBD Highway 90
