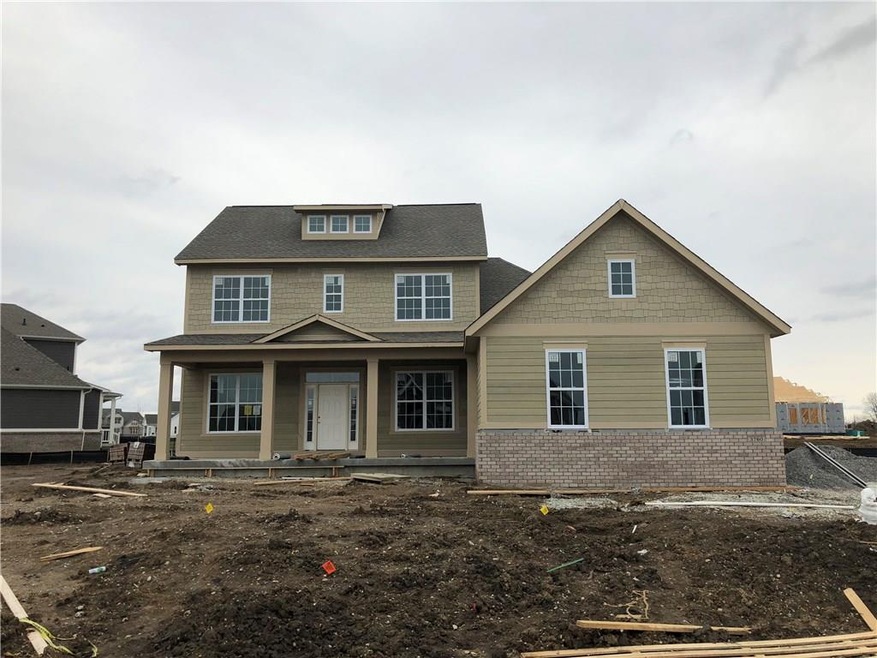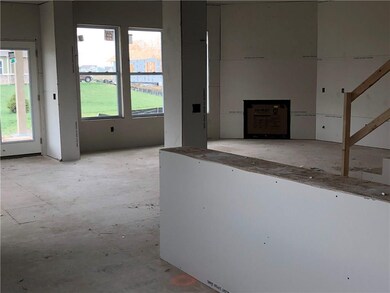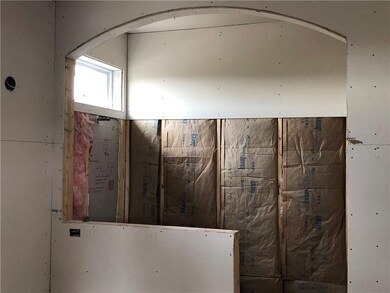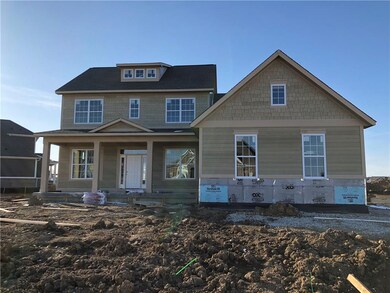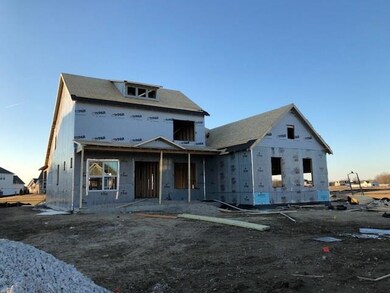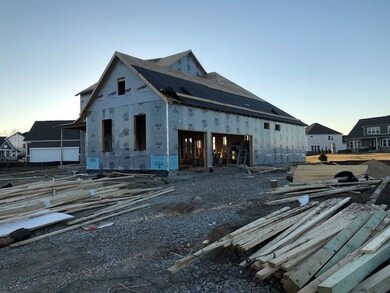
3760 Shady Lake Dr Westfield, IN 46074
West Noblesville NeighborhoodHighlights
- Covered Patio or Porch
- Forced Air Heating and Cooling System
- Garage
- Washington Woods Elementary School Rated A
About This Home
As of January 2024Luxury awaits you when you enter this 5 bed/5 bath Wilmington floor plan by David Weekly Homes in Westfield! The Lakes at Shady Nook is a beautiful neighborhood boasting beautiful ponds and green spaces. Walk in to see the open study, a dream gourmet kitchen w/beautiful quartz countertops, large eat in dining and family room. Highly sought after first floor master and guest suite on the main level. Upstairs offers a Jack and Jill bathroom and three additional bedrooms and a huge retreat area. Relax and unwind on your covered back porch. Have fun entertaining in your enormous basement with a game room, full bath and Large storage area!
Last Agent to Sell the Property
F.C. Tucker Company License #RB15001015 Listed on: 02/09/2018

Last Buyer's Agent
Michael McCooey
F.C. Tucker Company License #RB14038834
Home Details
Home Type
- Single Family
Est. Annual Taxes
- $7,169
Year Built
- Built in 2018
Home Design
- Concrete Perimeter Foundation
Interior Spaces
- 2-Story Property
- Family Room with Fireplace
- Basement
Bedrooms and Bathrooms
- 5 Bedrooms
Parking
- Garage
- Driveway
Utilities
- Forced Air Heating and Cooling System
- Heating System Uses Gas
- Gas Water Heater
Additional Features
- Covered Patio or Porch
- 0.39 Acre Lot
Community Details
- Association fees include clubhouse entrance common maintenance
- The Lakes At Shady Nook Subdivision
Listing and Financial Details
- Assessor Parcel Number 290632031024000015
Ownership History
Purchase Details
Home Financials for this Owner
Home Financials are based on the most recent Mortgage that was taken out on this home.Purchase Details
Home Financials for this Owner
Home Financials are based on the most recent Mortgage that was taken out on this home.Purchase Details
Home Financials for this Owner
Home Financials are based on the most recent Mortgage that was taken out on this home.Purchase Details
Home Financials for this Owner
Home Financials are based on the most recent Mortgage that was taken out on this home.Similar Homes in the area
Home Values in the Area
Average Home Value in this Area
Purchase History
| Date | Type | Sale Price | Title Company |
|---|---|---|---|
| Warranty Deed | $674,400 | None Listed On Document | |
| Warranty Deed | -- | Security Title | |
| Warranty Deed | -- | Security Title | |
| Deed | $475,200 | -- | |
| Warranty Deed | $475,230 | Stewart Title |
Mortgage History
| Date | Status | Loan Amount | Loan Type |
|---|---|---|---|
| Open | $539,520 | New Conventional | |
| Previous Owner | $540,000 | New Conventional | |
| Previous Owner | $540,000 | New Conventional | |
| Previous Owner | $353,900 | New Conventional | |
| Previous Owner | $358,090 | New Conventional | |
| Previous Owner | $358,090 | New Conventional | |
| Previous Owner | $370,230 | New Conventional |
Property History
| Date | Event | Price | Change | Sq Ft Price |
|---|---|---|---|---|
| 01/19/2024 01/19/24 | Sold | $674,400 | 0.0% | $151 / Sq Ft |
| 12/23/2023 12/23/23 | Pending | -- | -- | -- |
| 12/05/2023 12/05/23 | Price Changed | $674,400 | -0.1% | $151 / Sq Ft |
| 11/13/2023 11/13/23 | For Sale | $674,900 | 0.0% | $151 / Sq Ft |
| 03/25/2022 03/25/22 | Sold | $675,000 | +8.0% | $146 / Sq Ft |
| 02/11/2022 02/11/22 | Pending | -- | -- | -- |
| 02/09/2022 02/09/22 | For Sale | $624,900 | +31.5% | $135 / Sq Ft |
| 06/28/2018 06/28/18 | Sold | $475,230 | -5.0% | $103 / Sq Ft |
| 04/23/2018 04/23/18 | Pending | -- | -- | -- |
| 04/13/2018 04/13/18 | Price Changed | $499,990 | +6.8% | $108 / Sq Ft |
| 02/09/2018 02/09/18 | For Sale | $468,004 | -- | $101 / Sq Ft |
Tax History Compared to Growth
Tax History
| Year | Tax Paid | Tax Assessment Tax Assessment Total Assessment is a certain percentage of the fair market value that is determined by local assessors to be the total taxable value of land and additions on the property. | Land | Improvement |
|---|---|---|---|---|
| 2024 | $7,169 | $658,600 | $79,900 | $578,700 |
| 2023 | $7,204 | $627,400 | $79,900 | $547,500 |
| 2022 | $6,398 | $545,700 | $79,900 | $465,800 |
| 2021 | $6,053 | $501,100 | $79,900 | $421,200 |
| 2020 | $5,790 | $474,800 | $79,900 | $394,900 |
| 2019 | $5,745 | $471,200 | $79,900 | $391,300 |
| 2018 | $611 | $79,900 | $79,900 | $0 |
Agents Affiliated with this Home
-
Mark Branch

Seller's Agent in 2024
Mark Branch
Highgarden Real Estate
(317) 403-4397
12 in this area
372 Total Sales
-
Carson Calin
C
Seller Co-Listing Agent in 2024
Carson Calin
Keller Williams Indpls Metro N
1 in this area
10 Total Sales
-
D
Buyer's Agent in 2024
Douglas Martin
Compass Indiana, LLC
-
D
Seller's Agent in 2022
Diane Brooks
F.C. Tucker Company
-
J
Seller Co-Listing Agent in 2022
Jan Brown
F.C. Tucker Company
-
P
Buyer's Agent in 2022
Priya Bhargava
CENTURY 21 Scheetz
Map
Source: MIBOR Broker Listing Cooperative®
MLS Number: MBR21544730
APN: 29-06-32-031-024.000-015
- 18153 Birdview Ct
- 3965 Idlewind Dr
- 18081 Sanibel Cir
- 4122 Dunedin Ct
- 3923 Holly Brook Dr
- 18030 Sanibel Cir
- 3890 Holly Brook Dr
- 3890 Holly Brook Dr
- 3866 Holly Brook Dr
- 3866 Holly Brook Dr
- 3898 Holly Brook Dr
- 3898 Holly Brook Dr
- 3906 Holly Brook Dr
- 3914 Holly Brook Dr
- 3914 Holly Brook Dr
- 3854 Willow Branch Way
- LAUSANNE Plan at Belle Crest
- ZURICH Plan at Belle Crest
- LUCERNE Plan at Belle Crest
- GENEVA Plan at Belle Crest
