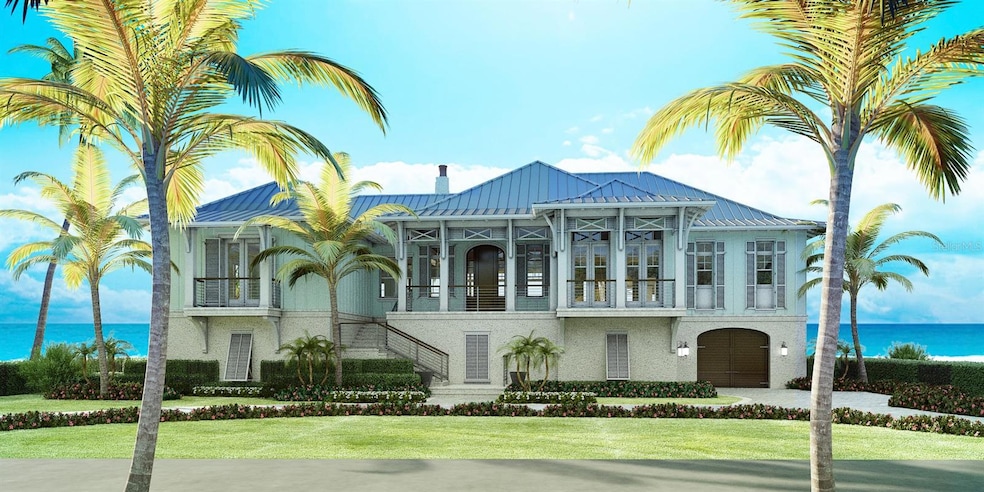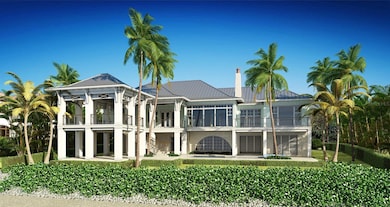3761 Casey Key Rd Nokomis, FL 34275
Casey Key NeighborhoodEstimated payment $52,049/month
Highlights
- 107 Feet of Public Beach Waterfront
- Water access To Gulf or Ocean
- Heated Infinity Pool
- Laurel Nokomis School Rated A-
- Media Room
- New Construction
About This Home
Pre-Construction. To be built. This is your chance to own a newly imagined Gulf-front estate on one of Sarasota’s most exclusive barrier islands. Positioned on 0.47 acres with 107 feet of direct Gulf frontage, this offering presents a 3,489 sq. ft residence designed by the renowned Stofft Cooney Architects in collaboration with Perrone Construction. The home’s architecture celebrates the Gulf at every turn, with walls of glass framing uninterrupted water views and inviting a seamless connection to the outdoors. Expansive terraces, a resort-style pool and spa, and a private beach pavilion create an atmosphere of relaxed sophistication, perfect for year-round enjoyment. Inside, an open-concept floor plan anchors the living spaces around a chef’s kitchen, ideal for both intimate gatherings and entertaining on a grand scale. Flow between indoor and outdoor living is effortless, encouraging a lifestyle defined by sunsets, sea breezes, and coastal luxury. Perfectly positioned near the Blackburn Point Bridge for easy access on and off the Key, this pre-construction opportunity is an exclusive chance to secure a design-driven Gulf retreat. For those interested in acquiring only the land, please refer to MLS#A4664853.
Listing Agent
WILLIAM RAVEIS REAL ESTATE Brokerage Phone: 941-867-3901 License #3550322 Listed on: 09/15/2025

Home Details
Home Type
- Single Family
Est. Annual Taxes
- $23,650
Year Built
- Built in 2025 | New Construction
Lot Details
- 0.47 Acre Lot
- Lot Dimensions are 107.62x173.7x109.6x171.36
- 107 Feet of Public Beach Waterfront
- Property fronts gulf or ocean
- East Facing Home
- Private Lot
- Level Lot
- Cleared Lot
- Property is zoned RE2
Parking
- 2 Car Attached Garage
- Ground Level Parking
- Garage Door Opener
- Driveway
- Secured Garage or Parking
- Open Parking
Property Views
- Beach
- Full Gulf or Ocean
Home Design
- Home in Pre-Construction
- Custom Home
- Coastal Architecture
- Florida Architecture
- Slab Foundation
- Metal Roof
- Block Exterior
- Pile Dwellings
- Stucco
Interior Spaces
- 3,489 Sq Ft Home
- 2-Story Property
- Elevator
- Open Floorplan
- Bar Fridge
- Crown Molding
- Vaulted Ceiling
- Ceiling Fan
- Awning
- Sliding Doors
- Great Room
- Combination Dining and Living Room
- Media Room
- Den
- Storage Room
- Inside Utility
Kitchen
- Eat-In Kitchen
- Built-In Oven
- Cooktop with Range Hood
- Recirculated Exhaust Fan
- Microwave
- Freezer
- Ice Maker
- Dishwasher
- Disposal
Bedrooms and Bathrooms
- 3 Bedrooms
- Primary Bedroom on Main
- Split Bedroom Floorplan
- Walk-In Closet
Laundry
- Laundry Room
- Dryer
- Washer
Home Security
- Home Security System
- Smart Home
- Hurricane or Storm Shutters
- Storm Windows
Pool
- Heated Infinity Pool
- Heated Spa
- In Ground Spa
- Saltwater Pool
- Pool Lighting
Outdoor Features
- Water access To Gulf or Ocean
- Property is near a marina
- Rip-Rap
- Balcony
- Deck
- Covered Patio or Porch
- Outdoor Kitchen
- Exterior Lighting
- Outdoor Storage
- Rain Gutters
Location
- Flood Zone Lot
Schools
- Laurel Nokomis Elementary School
- Laurel Nokomis Middle School
- Venice Senior High School
Utilities
- Central Heating and Cooling System
- Thermostat
- Electric Water Heater
Community Details
- No Home Owners Association
- Built by Perrone Construction
- Casey Key Community
- Acreage & Unrec Subdivision
Listing and Financial Details
- Visit Down Payment Resource Website
- Assessor Parcel Number 0157130015
Map
Home Values in the Area
Average Home Value in this Area
Tax History
| Year | Tax Paid | Tax Assessment Tax Assessment Total Assessment is a certain percentage of the fair market value that is determined by local assessors to be the total taxable value of land and additions on the property. | Land | Improvement |
|---|---|---|---|---|
| 2025 | $23,650 | $2,114,600 | $2,105,900 | $8,700 |
| 2024 | $23,244 | $1,952,118 | -- | -- |
| 2023 | $23,244 | $2,164,000 | $2,134,900 | $29,100 |
| 2022 | $20,544 | $1,808,600 | $1,797,500 | $11,100 |
| 2021 | $18,568 | $1,495,300 | $1,486,400 | $8,900 |
| 2020 | $17,802 | $1,400,900 | $1,391,500 | $9,400 |
| 2019 | $17,706 | $1,400,900 | $1,391,500 | $9,400 |
| 2018 | $22,260 | $1,765,600 | $1,752,700 | $12,900 |
| 2017 | $21,098 | $1,642,600 | $1,631,400 | $11,200 |
| 2016 | $16,393 | $1,521,400 | $1,507,300 | $14,100 |
| 2015 | $15,732 | $1,425,800 | $1,392,200 | $33,600 |
| 2014 | $16,040 | $654,973 | $0 | $0 |
Property History
| Date | Event | Price | List to Sale | Price per Sq Ft |
|---|---|---|---|---|
| 01/23/2026 01/23/26 | Price Changed | $2,600,000 | -73.3% | -- |
| 12/19/2025 12/19/25 | Price Changed | $9,750,000 | +261.1% | $2,794 / Sq Ft |
| 09/15/2025 09/15/25 | For Sale | $2,700,000 | -75.0% | -- |
| 09/15/2025 09/15/25 | For Sale | $10,800,000 | -- | $3,095 / Sq Ft |
Purchase History
| Date | Type | Sale Price | Title Company |
|---|---|---|---|
| Warranty Deed | $361,200 | Attorney | |
| Warranty Deed | $1,750,000 | Attorney | |
| Interfamily Deed Transfer | -- | Attorney | |
| Interfamily Deed Transfer | -- | None Available |
Mortgage History
| Date | Status | Loan Amount | Loan Type |
|---|---|---|---|
| Previous Owner | $500,000 | New Conventional |
Source: Stellar MLS
MLS Number: A4664842
APN: 0157-13-0015
- 4005 Casey Key Rd
- 4020 Casey Key Rd
- 4024 Casey Key Rd
- 18 N Casey Key Rd
- 121 N Casey Key Rd
- 3240 Casey Key Rd
- 140 N Casey Key Rd
- 141 N Casey Key Rd
- 312 Yacht Harbor Dr
- 570 Blackburn Point Rd Unit LONGBOAT 43
- 570 Blackburn Point Rd Unit 42
- 570 Blackburn Point Rd Unit Siesta 26
- 570 Blackburn Point Rd Unit 13
- 570 Blackburn Point Rd Unit 38
- 570 Blackburn Point Rd Unit 35
- 570 Blackburn Point Rd Unit CASEY 11
- 3210 Casey Key Rd
- 3300 Casey Key Rd
- 1218 Yacht Harbor Dr
- 14041 Bellagio Way Unit 218
- 6221 Fish Eagle Ct
- 3708 Sandspur Ln
- 3604 Casey Key Rd
- 3534 Casey Key Rd
- 3434 Casey Key Rd
- 14041 Bellagio Way Unit 316
- 1355 Southbay Dr
- 758 Pine Run Dr Unit 758
- 101 Woodland Place
- 716 Sarabay Rd
- 236 Woodland Dr
- 2812 Casey Key Rd
- 2709 Casey Key Rd
- 4429 Conchfish Ln
- 557 Crane Prairie Way
- 1755 Highland Rd
- 1308 Thornapple Dr
- 521 Habitat Blvd
- 305 Bay Vista Ave
- 260 Hidden Bay Dr Unit B-504
Ask me questions while you tour the home.






