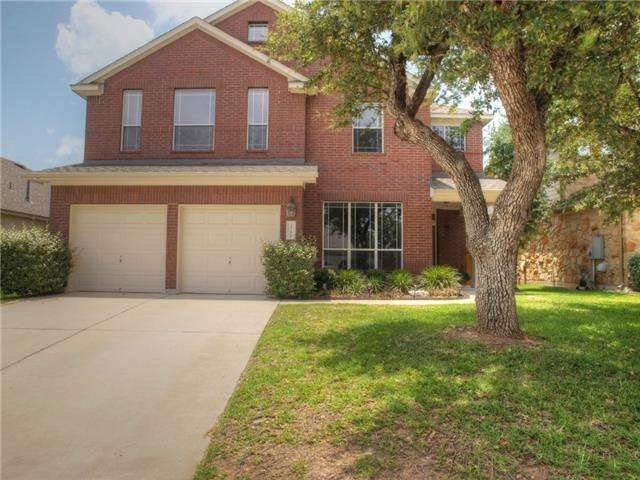
3761 Gentle Winds Ln Round Rock, TX 78681
Mayfield Ranch NeighborhoodHighlights
- Family Room with Fireplace
- Wooded Lot
- High Ceiling
- Chandler Oaks Elementary School Rated A
- Wood Flooring
- Covered Patio or Porch
About This Home
As of July 2014EXCLUSIVE CRS LISTING! Well maintained home in excellent condition. Recent wood flooring upstairs. great floor plan, extra living up for game room. Granite counter tops, extra tall/upgraded kitchen cabinets. Just a few blocks from Community Pool. Great location!
Last Agent to Sell the Property
Prestige Realty License #0408063 Listed on: 06/19/2014
Home Details
Home Type
- Single Family
Est. Annual Taxes
- $7,277
Year Built
- Built in 2006
Lot Details
- Level Lot
- Wooded Lot
HOA Fees
- $35 Monthly HOA Fees
Home Design
- House
- Slab Foundation
- Composition Shingle Roof
Interior Spaces
- 2,592 Sq Ft Home
- High Ceiling
- Recessed Lighting
- Wood Burning Fireplace
- Family Room with Fireplace
- Laundry in Utility Room
Flooring
- Wood
- Carpet
- Tile
Bedrooms and Bathrooms
- 4 Bedrooms
- Walk-In Closet
Parking
- Attached Garage
- Front Facing Garage
- Multiple Garage Doors
- Garage Door Opener
Outdoor Features
- Covered Patio or Porch
- Play Equipment
- Rain Gutters
Utilities
- Central Heating
- Electricity To Lot Line
- Sewer in Street
Community Details
- Association fees include common area maintenance
- Built by Standard Pacific
Listing and Financial Details
- Assessor Parcel Number 165689000D0010
- 2% Total Tax Rate
Ownership History
Purchase Details
Home Financials for this Owner
Home Financials are based on the most recent Mortgage that was taken out on this home.Purchase Details
Home Financials for this Owner
Home Financials are based on the most recent Mortgage that was taken out on this home.Purchase Details
Home Financials for this Owner
Home Financials are based on the most recent Mortgage that was taken out on this home.Similar Homes in Round Rock, TX
Home Values in the Area
Average Home Value in this Area
Purchase History
| Date | Type | Sale Price | Title Company |
|---|---|---|---|
| Vendors Lien | -- | Independence Title Company | |
| Vendors Lien | -- | Independence Title Company | |
| Vendors Lien | -- | First American Title |
Mortgage History
| Date | Status | Loan Amount | Loan Type |
|---|---|---|---|
| Open | $83,193 | Credit Line Revolving | |
| Open | $224,000 | New Conventional | |
| Closed | $213,600 | New Conventional | |
| Closed | $26,700 | Stand Alone Second | |
| Previous Owner | $100,000 | New Conventional | |
| Previous Owner | $178,600 | Purchase Money Mortgage | |
| Previous Owner | $19,100 | Stand Alone Second |
Property History
| Date | Event | Price | Change | Sq Ft Price |
|---|---|---|---|---|
| 05/30/2025 05/30/25 | Rented | $2,495 | 0.0% | -- |
| 05/11/2025 05/11/25 | For Rent | $2,495 | 0.0% | -- |
| 07/31/2014 07/31/14 | Sold | -- | -- | -- |
| 06/23/2014 06/23/14 | Pending | -- | -- | -- |
| 06/19/2014 06/19/14 | For Sale | $269,900 | +8.0% | $104 / Sq Ft |
| 12/31/2013 12/31/13 | Sold | -- | -- | -- |
| 12/11/2013 12/11/13 | Pending | -- | -- | -- |
| 11/14/2013 11/14/13 | For Sale | $250,000 | -- | $96 / Sq Ft |
Tax History Compared to Growth
Tax History
| Year | Tax Paid | Tax Assessment Tax Assessment Total Assessment is a certain percentage of the fair market value that is determined by local assessors to be the total taxable value of land and additions on the property. | Land | Improvement |
|---|---|---|---|---|
| 2024 | $7,277 | $466,286 | -- | -- |
| 2023 | $6,439 | $423,896 | $0 | $0 |
| 2022 | $7,308 | $385,360 | $0 | $0 |
| 2021 | $7,864 | $350,327 | $80,000 | $300,137 |
| 2020 | $7,189 | $318,479 | $75,160 | $243,319 |
| 2019 | $7,137 | $309,146 | $73,030 | $236,116 |
| 2018 | $6,678 | $303,705 | $73,030 | $230,675 |
| 2017 | $7,077 | $300,412 | $67,000 | $233,412 |
| 2016 | $6,927 | $285,880 | $60,000 | $225,880 |
| 2015 | $5,858 | $268,485 | $50,900 | $217,585 |
| 2014 | $5,858 | $248,971 | $0 | $0 |
Agents Affiliated with this Home
-
Raghu Papily
R
Seller's Agent in 2025
Raghu Papily
Texas Signature Realty
(512) 253-7763
10 Total Sales
-
Jackie Horton

Buyer's Agent in 2025
Jackie Horton
Compass RE Texas, LLC
(512) 706-5951
161 Total Sales
-
Bill Roquemore
B
Seller's Agent in 2014
Bill Roquemore
Prestige Realty
(512) 627-4286
1 in this area
19 Total Sales
-
Linda Graves

Buyer's Agent in 2014
Linda Graves
RE/MAX
(512) 381-2220
23 Total Sales
-
Robert Fischer

Seller's Agent in 2013
Robert Fischer
Keller Williams Realty-RR
(512) 994-0247
7 in this area
348 Total Sales
Map
Source: Unlock MLS (Austin Board of REALTORS®)
MLS Number: 7927818
APN: R462068
- 3792 Turetella Dr
- 3721 Pine Needle Cir
- 3716 Pine Needle Cir
- 3701 Pine Needle Cir
- 3619 Fossilwood Way
- 3517 Shellcastle Ln
- 1161 Stone Forest Trail
- 3712 Cerulean Way
- 1131 Stone Forest Trail
- 3836 Newland Ct
- 3817 Newland Dr
- 3710 Castle Rock Dr
- 3580 Rock Shelf Ln
- 3451 Mayfield Ranch Blvd Unit 369
- 3451 Mayfield Ranch Blvd Unit 210
- 3841 Castle Rock Cove
- 3933 Kristencreek Ln
- 3524 Rock Shelf Ln
- 3820 Lagoona Dr
- 3462 Flowstone Ln
