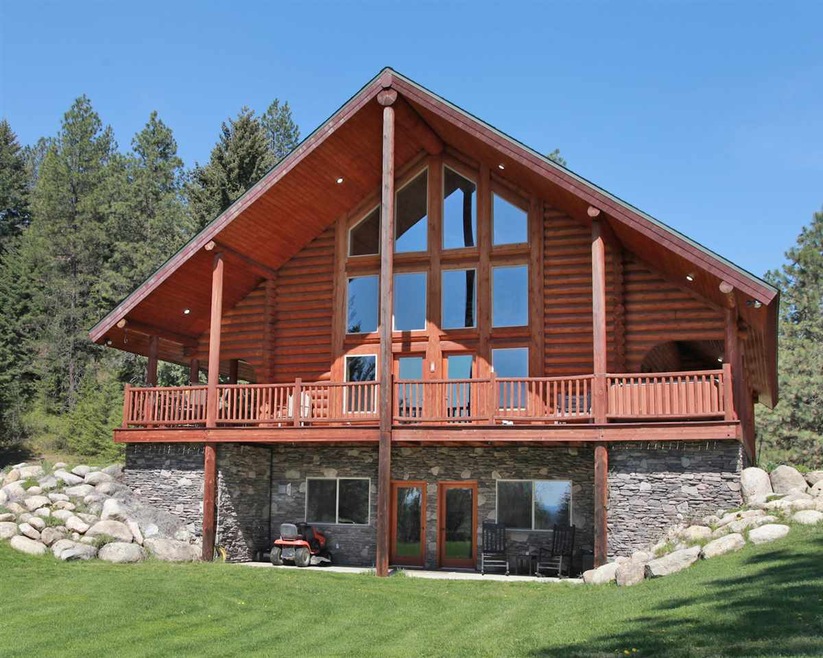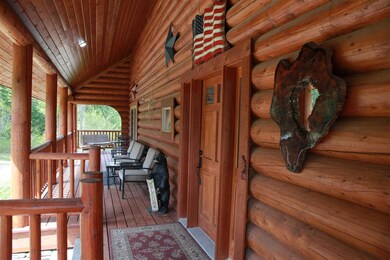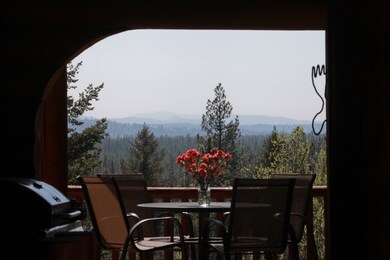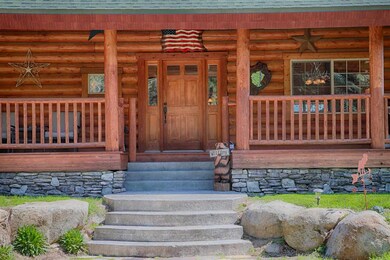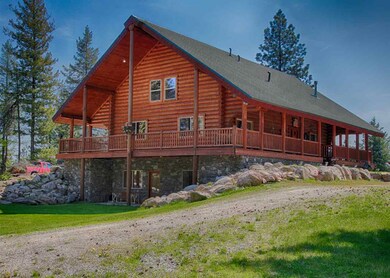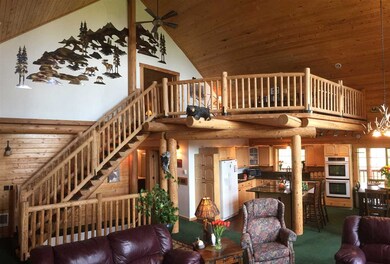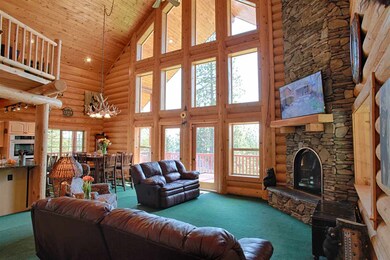
37611 N Timothy Rd Deer Park, WA 99006
Highlights
- RV Access or Parking
- Secluded Lot
- Main Floor Primary Bedroom
- 13.27 Acre Lot
- Territorial View
- Great Room
About This Home
As of January 2020Gorgeous 3 bed, 4 bath log home with daylight, walkout basement with two bonus rooms and huge family room. Basement Family room has propane gas line and vent for fireplace. Your own private 13.27 acre oasis just 35 minutes from the Division Y. Views to Mt Spokane and miles beyond. Two master suites. Main floor laundry/mudroom. Wrap around porch with hot tub. Garden shed and 20x30 shop. All the charm of a log home with a contemporary open layout. Abundant wildlife.
Last Agent to Sell the Property
Michele Follger
Kelly Right Real Estate of Spokane License #114474 Listed on: 09/30/2018

Home Details
Home Type
- Single Family
Est. Annual Taxes
- $6,856
Year Built
- Built in 2004
Lot Details
- 13.27 Acre Lot
- Secluded Lot
- Open Lot
- Sprinkler System
- Hillside Location
- Landscaped with Trees
Home Design
- Log Cabin
- Composition Roof
- Wood Siding
- Stone Exterior Construction
Interior Spaces
- 3,748 Sq Ft Home
- 2-Story Property
- Propane Fireplace
- Great Room
- Dining Room
- Territorial Views
Kitchen
- Breakfast Bar
- Double Oven
- Indoor Grill
- Dishwasher
- Kitchen Island
Bedrooms and Bathrooms
- 3 Bedrooms
- Primary Bedroom on Main
- Primary bedroom located on second floor
- Walk-In Closet
- 4 Bathrooms
- Dual Vanity Sinks in Primary Bathroom
Basement
- Basement Fills Entire Space Under The House
- Exterior Basement Entry
- Recreation or Family Area in Basement
- Basement with some natural light
Home Security
- Home Security System
- Security Lights
Parking
- Off-Street Parking
- RV Access or Parking
Accessible Home Design
- Halls are 32 inches wide or more
Outdoor Features
- Storage Shed
- Shop
Utilities
- Cooling System Mounted In Outer Wall Opening
- Heating Available
- 200+ Amp Service
- Well
- Septic System
- Satellite Dish
Listing and Financial Details
- Assessor Parcel Number 39211.0306
Community Details
Amenities
- Building Patio
- Community Deck or Porch
Recreation
- Community Spa
Ownership History
Purchase Details
Home Financials for this Owner
Home Financials are based on the most recent Mortgage that was taken out on this home.Purchase Details
Home Financials for this Owner
Home Financials are based on the most recent Mortgage that was taken out on this home.Purchase Details
Home Financials for this Owner
Home Financials are based on the most recent Mortgage that was taken out on this home.Purchase Details
Home Financials for this Owner
Home Financials are based on the most recent Mortgage that was taken out on this home.Purchase Details
Home Financials for this Owner
Home Financials are based on the most recent Mortgage that was taken out on this home.Purchase Details
Home Financials for this Owner
Home Financials are based on the most recent Mortgage that was taken out on this home.Purchase Details
Home Financials for this Owner
Home Financials are based on the most recent Mortgage that was taken out on this home.Similar Homes in Deer Park, WA
Home Values in the Area
Average Home Value in this Area
Purchase History
| Date | Type | Sale Price | Title Company |
|---|---|---|---|
| Warranty Deed | $499,999 | Ticor Title Company | |
| Warranty Deed | $352,640 | First American Title Ins Co | |
| Warranty Deed | $485,000 | Stewart Title Of Spokane | |
| Interfamily Deed Transfer | -- | Spokane County Title Co | |
| Deed | $30,000 | Transnation Title Ins Co | |
| Warranty Deed | -- | Transnation Title | |
| Contract Of Sale | $39,500 | Spokane County Title Co | |
| Contract Of Sale | $35,500 | Spokane County Title Company |
Mortgage History
| Date | Status | Loan Amount | Loan Type |
|---|---|---|---|
| Open | $399,999 | New Conventional | |
| Previous Owner | $185,000 | New Conventional | |
| Previous Owner | $388,000 | New Conventional | |
| Previous Owner | $256,900 | New Conventional | |
| Previous Owner | $271,000 | Unknown | |
| Previous Owner | $269,250 | Purchase Money Mortgage | |
| Previous Owner | $157,500 | Construction | |
| Previous Owner | $37,500 | Purchase Money Mortgage | |
| Previous Owner | $34,500 | No Value Available |
Property History
| Date | Event | Price | Change | Sq Ft Price |
|---|---|---|---|---|
| 01/31/2020 01/31/20 | Sold | $499,999 | 0.0% | $133 / Sq Ft |
| 11/20/2019 11/20/19 | Pending | -- | -- | -- |
| 11/20/2019 11/20/19 | For Sale | $499,999 | +7.5% | $133 / Sq Ft |
| 10/01/2018 10/01/18 | Sold | $465,000 | -2.1% | $124 / Sq Ft |
| 09/30/2018 09/30/18 | Pending | -- | -- | -- |
| 09/30/2018 09/30/18 | For Sale | $475,000 | -- | $127 / Sq Ft |
Tax History Compared to Growth
Tax History
| Year | Tax Paid | Tax Assessment Tax Assessment Total Assessment is a certain percentage of the fair market value that is determined by local assessors to be the total taxable value of land and additions on the property. | Land | Improvement |
|---|---|---|---|---|
| 2025 | $6,856 | $940,830 | $205,130 | $735,700 |
| 2024 | $6,856 | $866,080 | $184,180 | $681,900 |
| 2023 | $5,880 | $839,180 | $165,980 | $673,200 |
| 2022 | $4,865 | $753,330 | $125,230 | $628,100 |
| 2021 | $4,666 | $482,760 | $76,060 | $406,700 |
| 2020 | $4,687 | $464,090 | $77,490 | $386,600 |
| 2019 | $4,631 | $467,830 | $74,130 | $393,700 |
| 2018 | $4,650 | $412,630 | $74,130 | $338,500 |
| 2017 | $4,232 | $385,830 | $74,130 | $311,700 |
| 2016 | $3,922 | $349,630 | $74,130 | $275,500 |
| 2015 | $4,043 | $346,330 | $74,130 | $272,200 |
| 2014 | -- | $313,210 | $49,910 | $263,300 |
| 2013 | -- | $0 | $0 | $0 |
Agents Affiliated with this Home
-

Seller's Agent in 2020
Rich King
Keller Williams Spokane - Main
(509) 703-8187
176 Total Sales
-
M
Seller's Agent in 2018
Michele Follger
Kelly Right Real Estate of Spokane
-

Buyer's Agent in 2018
Bryan Gustaveson
Windermere Manito, LLC
(509) 724-8647
16 Total Sales
Map
Source: Spokane Association of REALTORS®
MLS Number: 201825326
APN: 39211.0306
- 37712 N Echo Rd
- XXX E Slaton Rd
- NKA E Slaton Rd
- NKA E Slaton Rd Unit Lot 40
- NKA E Slaton Rd Unit Lot 39
- NKA E Slaton Rd Unit Lot 38
- NKA E Slaton Rd Unit Lot 37
- NKA E Slaton Rd Unit Lot 36
- NKA E Slaton Rd Unit Lot 35
- 2100 Blk E Eloika Rd
- 2100 BLK E Eloika Lake Rd
- 1601 E Eloika Lake Rd
- NKA W Slaton Rd Unit Lot 31
- 38823 N Newport Hwy
- NKA N Tudor Rd Unit LOT 2
- 38821 N Newport Hwy
- 4221 E Bailey Rd
- 346XX N Regal Ln
- 0 E North Park Ln Unit NWM2357076
- TBD Lot 30 E North Park Ln
