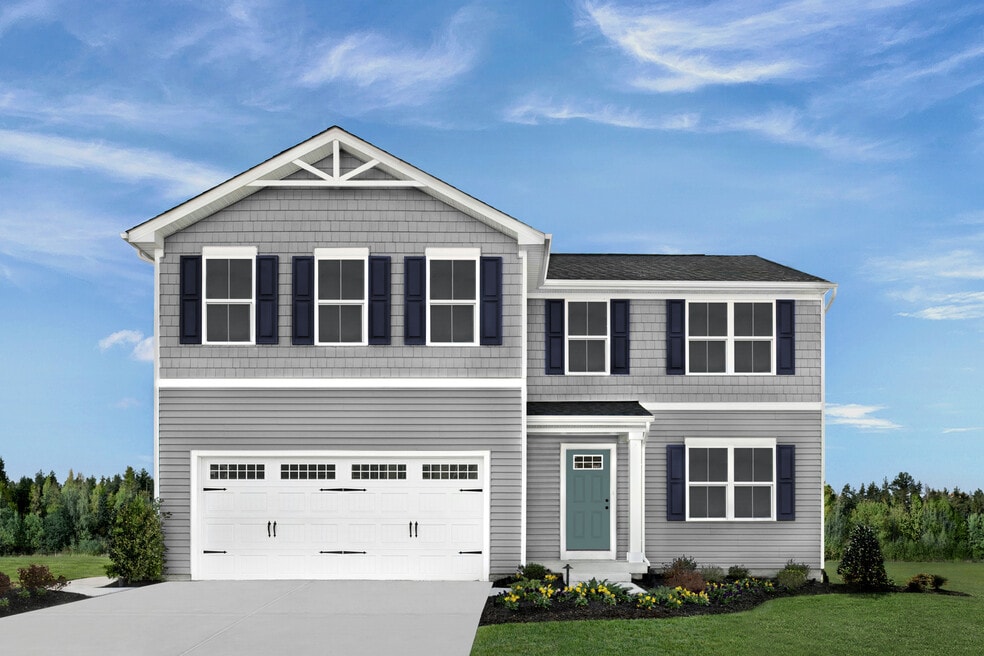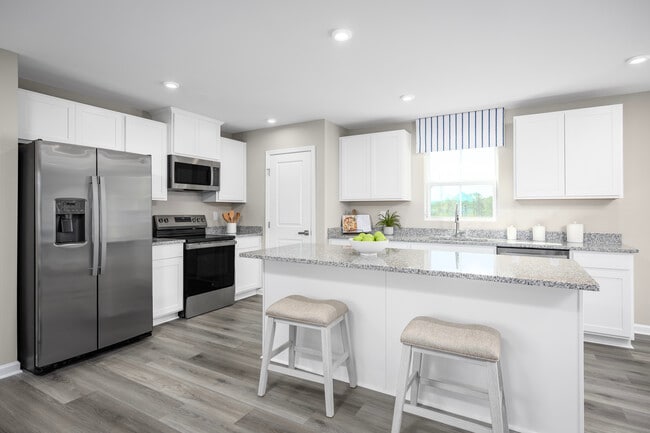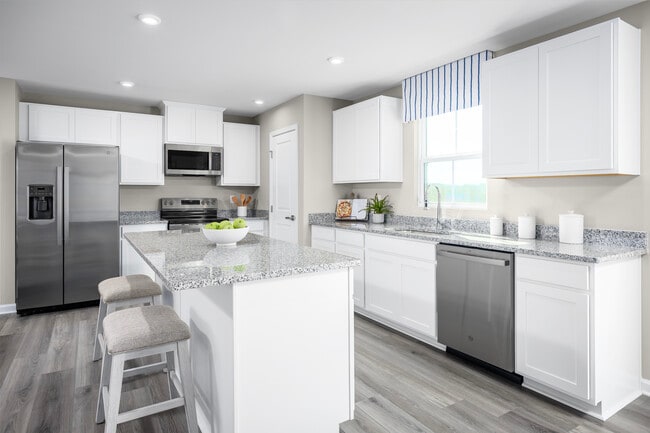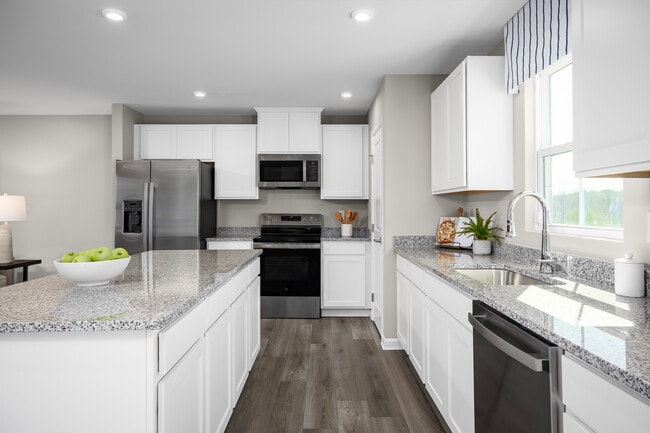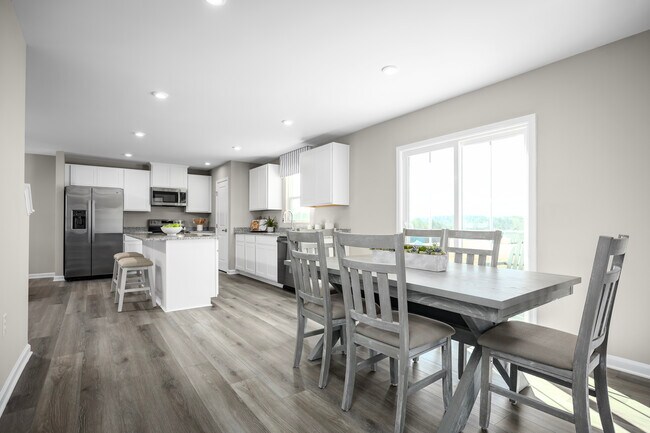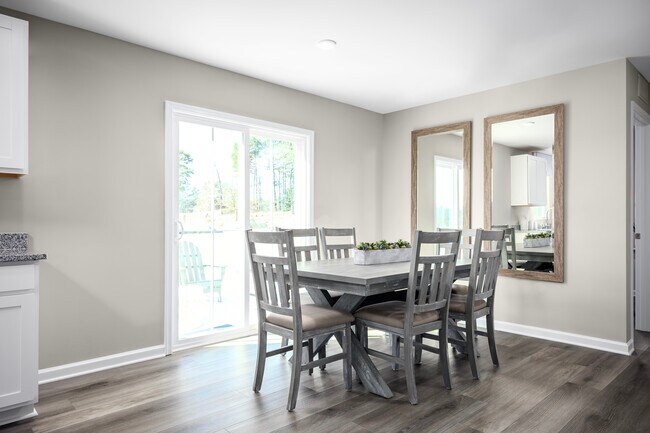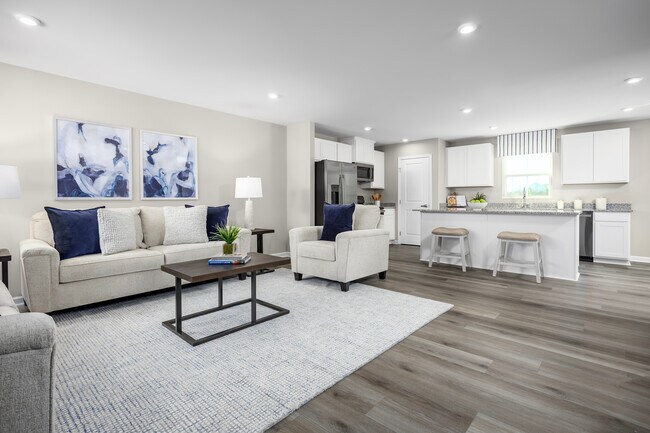
Estimated payment $2,191/month
Highlights
- New Construction
- Clubhouse
- Community Pool
- Norton Primary Elementary School Rated A-
- Pond in Community
About This Home
Welcome to The Elder, a thoughtfully designed single-family home with a 2-car garage and modern finishes throughout. Step inside to discover a sprawling great room that seamlessly connects to the gourmet kitchen, featuring a large island, quartz countertops, upgraded cabinets and flooring, and stainless steel appliances. The open layout overlooks the dining area, perfect for everyday living and entertaining. A versatile flex room on the main level offers endless possibilities - whether you need a home office, hobby space, or playroom. Upstairs, two spacious bedrooms each include a walk-in closet and share a hall bath, while a third bedroom adds even more comfort. The owner’s suite is a private retreat with dual walk-in closets and a luxurious dual-vanity bath. A second-floor loft provides additional space to gather with family and friends. Schedule your tour today!
Sales Office
| Monday |
1:00 PM - 6:00 PM
|
| Tuesday |
11:00 AM - 6:00 PM
|
| Wednesday - Thursday | Appointment Only |
| Friday |
11:00 AM - 6:00 PM
|
| Saturday |
12:00 PM - 6:00 PM
|
| Sunday |
12:00 PM - 5:00 PM
|
Home Details
Home Type
- Single Family
Parking
- 2 Car Garage
Home Design
- New Construction
Interior Spaces
- 2-Story Property
- Basement
Bedrooms and Bathrooms
- 4 Bedrooms
Community Details
Recreation
- Community Pool
Additional Features
- Pond in Community
- Clubhouse
Map
Other Move In Ready Homes in Brookside Greens - 2-Story
About the Builder
- Brookside Greens - Ranches
- Brookside Greens - 2-Story
- V/L 3837 S Cleveland Massillon Rd
- 2910 S/L 17 Willow Way
- 2891 S/L 10 Willow Way
- 2943 S/L 5 Willow Way
- 2971 S/L 2 Willow Way
- 2902 S/L 16 Willow Way
- 3658 Knecht Rd
- 1080 Belleview Ave
- 2 V/L S Medina Line Rd
- 38 24th St NW
- 236 14th St NW
- V/L Benton
- 4234 Watkins Rd
- 000 Haynes Ave
- 583 Creedmore Ave
- 684 Akron Rd
- 0 Wooster Rd N
- V/L Bishop Oval
