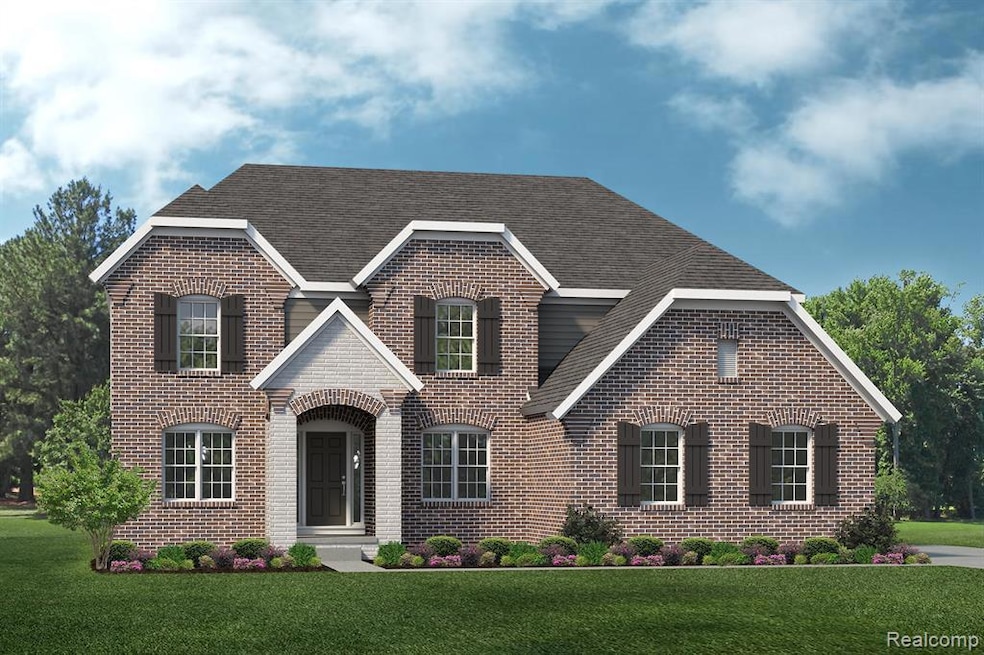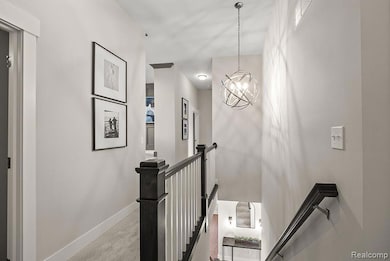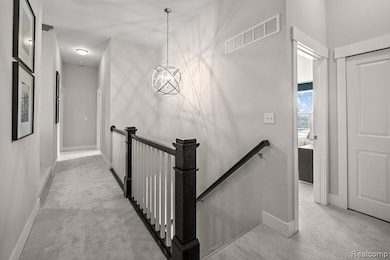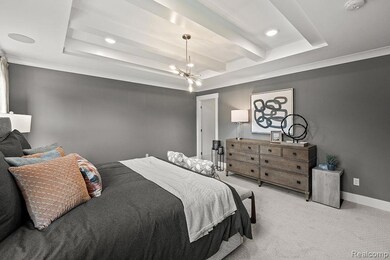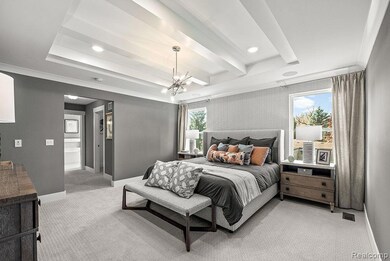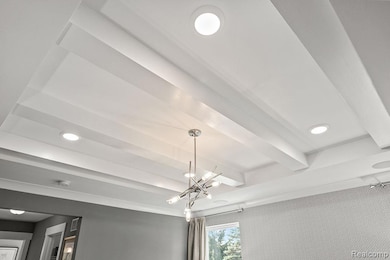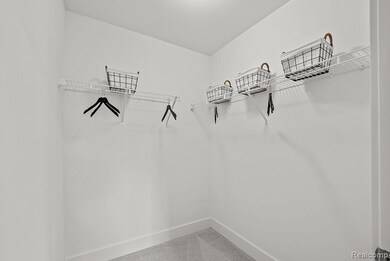3762 Kinsley Blvd Superior Township, MI 48105
Thurston NeighborhoodEstimated payment $6,309/month
Highlights
- New Construction
- Colonial Architecture
- Mud Room
- Thurston Elementary School Rated A
- Freestanding Bathtub
- Covered Patio or Porch
About This Home
Welcome to Kinsley! One-Acre home sites in a fabulous, super-central location. Easy access to M-14, US-23, Ann Arbor, Detroit, Brighton; even DTW and everywhere in between! This new home is not yet started--come choose your favorite options and colors and move in 9-11 months! Listed price is NOT the base price--it includes tons of popular features!! The popular "Princeton" offers plenty of space to spread out, as well as great spaces in which to spend time together. The foyer is flanked by a formal dining room and a versatile living room with french doors that can also be used as a private office. Great room with 11 ft tray ceiling is open to the nook and kitchen. Quartz countertops, stacked cabinets reaching the 9 ft ceiling, and a tile backsplash adorn the "Ambassador" kitchen, as well as a gas cooktop with vented canopy hood above. Mud room offers access to the 3-car garage and features a huge walk in closet for extra storage, plus a walk-in-pantry! First floor guest suite. Upstairs, find four bedrooms plus an ultra-convenient 2nd floor laundry! Primary suite boasts of a tray ceiling, plus two walk in closets and a spacious bath with a 6x4 shower, separate vanities, and free-standing tub. Bedrooms 2 & 3 share access to a Jack & Jill bath, while bedroom 4 enjoys access to a private Princess bath. Raised second floor loft area is perfect for an extra tv room, game room, or library. Unfinished basement has egress window, prep for full bath, and 8'10" foundation walls, with lots of space to finish to your heart's content. WOW!! Photos are of decorated model or previously built home.
Home Details
Home Type
- Single Family
Year Built
- New Construction
Lot Details
- 1 Acre Lot
- Lot Dimensions are 182x230
- Property fronts a private road
HOA Fees
- $167 Monthly HOA Fees
Home Design
- Colonial Architecture
- Traditional Architecture
- Brick Exterior Construction
- Poured Concrete
- Asphalt Roof
- Stone Siding
- Passive Radon Mitigation
Interior Spaces
- 3,530 Sq Ft Home
- 2-Story Property
- Gas Fireplace
- Mud Room
- Entrance Foyer
- Great Room with Fireplace
- Carbon Monoxide Detectors
Kitchen
- Walk-In Pantry
- Built-In Electric Oven
- Gas Cooktop
- Microwave
- ENERGY STAR Qualified Dishwasher
- Stainless Steel Appliances
- Disposal
Bedrooms and Bathrooms
- 5 Bedrooms
- 4 Full Bathrooms
- Freestanding Bathtub
Unfinished Basement
- Sump Pump
- Stubbed For A Bathroom
- Basement Window Egress
Parking
- 3 Car Direct Access Garage
- Driveway
Utilities
- Forced Air Heating and Cooling System
- Humidifier
- Vented Exhaust Fan
- Heating System Uses Natural Gas
- Programmable Thermostat
- Natural Gas Water Heater
- Water Softener is Owned
- High Speed Internet
- Cable TV Available
Additional Features
- Covered Patio or Porch
- Ground Level
Listing and Financial Details
- Home warranty included in the sale of the property
- Assessor Parcel Number J1008430012
Community Details
Overview
- American Association Management, Inc. Association, Phone Number (734) 585-5174
Amenities
- Laundry Facilities
Map
Home Values in the Area
Average Home Value in this Area
Property History
| Date | Event | Price | List to Sale | Price per Sq Ft |
|---|---|---|---|---|
| 11/24/2025 11/24/25 | For Sale | $977,995 | -- | $277 / Sq Ft |
Source: Realcomp
MLS Number: 20251056312
- The Aspen Plan at Legacy Village Villas
- The Whistler Plan at Legacy Village Villas
- The Telluride Plan at Legacy Village Villas
- The Vail Plan at Legacy Village Villas
- The Breckenridge Plan at Legacy Village Villas
- The Hampton Plan at Kinsley
- The Charleston Plan at Kinsley
- The Princeton Plan at Kinsley
- The Berkeley Plan at Kinsley
- The Huntington Plan at Kinsley
- The Fullerton Plan at Kinsley
- The Sequoia Plan at Kinsley
- The Biscayne Plan at Kinsley
- 6756 Fleming Creek Dr Unit 30
- 6480 Warren Rd
- 6400 Warren Rd
- 5860 Ford Rd
- 6555 Warren Rd
- 3682 Tanglewood Ct
- 6553 Warren Rd
- 5164 Plymouth Rd
- 2240 Gale Rd
- 3144 Dunwoodie Rd
- 3425 Plymouth Rd
- 3615 Green Brier Blvd
- 2820 Windwood Dr
- 2847 Barclay Way
- 2815 Barclay Way Unit 105
- 459 Village Green Blvd
- 3400 Nixon Rd
- 2736 Barclay Way Unit 4
- 2740 Barclay Way
- 2765 Barclay Way
- 2702 Maitland Dr
- 2853 Hardwick Rd
- 2708 Spurway Dr S
- 3075 N Spurway Dr
- 2859 Hardwick Rd
- 8155 Stamford Rd
- 2844 Renfrew St
