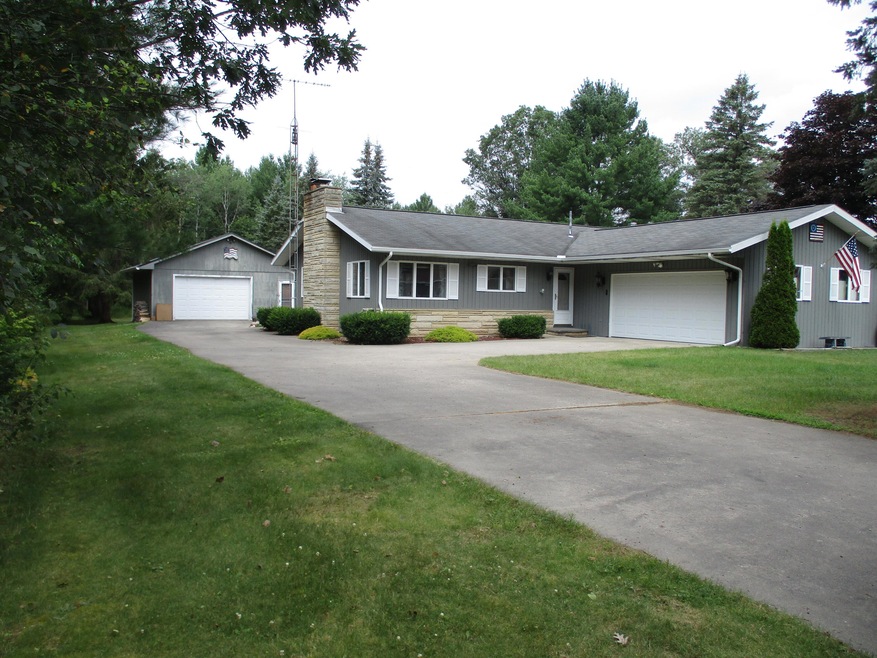
3762 Sheridan Rd Lewiston, MI 49756
Highlights
- Second Garage
- Ranch Style House
- Lower Floor Utility Room
- Deck
- No HOA
- Fireplace
About This Lot
As of September 2024One of Lewiston's popular subdivisions. This 3 bedroom 2 and 1/2 bath home has a full basement and an extra 25x23 garage with metal roof and is heated for toys or workshop. The main bath has a newer walk-in tub with jets and shower. There is also a shed. Walking distance to town. Nicely landscaped with a large deck to enjoy. The home also offers 2 types of heating forced air and also hot water base along with air conditioning. A must see.
Last Agent to Sell the Property
Real Estate One Lewiston License #6501278536 Listed on: 07/24/2024

Property Details
Property Type
- Land
Est. Annual Taxes
- $1,534
Lot Details
- Lot Dimensions are 100x300
- Landscaped
Home Design
- Ranch Style House
- Brick Exterior Construction
- Frame Construction
- Wood Siding
Interior Spaces
- 3,020 Sq Ft Home
- Ceiling Fan
- Fireplace
- Drapes & Rods
- Blinds
- Living Room
- Dining Room
- Lower Floor Utility Room
- Fire and Smoke Detector
Kitchen
- Oven or Range
- Microwave
- Dishwasher
- Disposal
Bedrooms and Bathrooms
- 3 Bedrooms
Laundry
- Dryer
- Washer
Basement
- Basement Fills Entire Space Under The House
- Laundry in Basement
Parking
- 2 Car Attached Garage
- Second Garage
- Garage Door Opener
- Driveway
Schools
- Lewiston Elementary School
- Johannesburg-Lewiston High School
Utilities
- Forced Air Heating System
- Baseboard Heating
- Well
- Water Softener
- Septic Tank
- Septic System
Listing and Financial Details
- Assessor Parcel Number 001-350-000-052-00
- Tax Block 21
Community Details
Overview
- No Home Owners Association
- T29n R1e Subdivision
Recreation
- Deck
- Shed
Similar Properties in Lewiston, MI
Home Values in the Area
Average Home Value in this Area
Property History
| Date | Event | Price | Change | Sq Ft Price |
|---|---|---|---|---|
| 09/27/2024 09/27/24 | Sold | $210,000 | -15.7% | $70 / Sq Ft |
| 09/20/2024 09/20/24 | Pending | -- | -- | -- |
| 08/15/2024 08/15/24 | Price Changed | $249,000 | -3.9% | $82 / Sq Ft |
| 07/23/2024 07/23/24 | For Sale | $259,000 | -- | $86 / Sq Ft |
Tax History Compared to Growth
Tax History
| Year | Tax Paid | Tax Assessment Tax Assessment Total Assessment is a certain percentage of the fair market value that is determined by local assessors to be the total taxable value of land and additions on the property. | Land | Improvement |
|---|---|---|---|---|
| 2025 | $1,534 | $112,600 | $3,800 | $108,800 |
| 2024 | $803 | $101,100 | $101,100 | $0 |
| 2023 | $822 | $90,300 | $3,300 | $87,000 |
| 2022 | $1,404 | $75,700 | $1,000 | $74,700 |
| 2021 | $1,202 | $66,800 | $4,000 | $62,800 |
| 2020 | $1,366 | $65,900 | $0 | $0 |
| 2019 | $681 | $65,500 | $0 | $0 |
| 2018 | $489 | $55,200 | $0 | $0 |
| 2017 | -- | $57,400 | $0 | $0 |
| 2016 | -- | $56,200 | $0 | $0 |
| 2015 | -- | $53,700 | $0 | $0 |
| 2014 | -- | $46,600 | $0 | $0 |
Agents Affiliated with this Home
-
Susan Magnant
S
Seller's Agent in 2024
Susan Magnant
Real Estate One Lewiston
(989) 350-3633
68 Total Sales
-
Susan Stephens
S
Buyer's Agent in 2024
Susan Stephens
smith realty GROUP
(989) 370-3421
101 Total Sales
Map
Source: Water Wonderland Board of REALTORS®
MLS Number: 201830793
APN: 001-350-000-052-00
- 3825 Spruce Dr
- 3926 Sheridan Rd
- Lot 37 Sheridan Rd
- 4170 Grant Dr
- 3196 Olsen St
- 3060 Kneeland St
- 3134 Kneeland St
- 3211 Jenson St
- 2525 Lakeview Dr
- 110 Acres Winding Rd
- 4565 Grant Dr
- 3334 Pleasant View Dr
- 3350 Woodcrest Dr
- 2271 County Road 612
- 0 Co Rd 491 Unit 201834946
- 3313 Pleasant View Dr
- Parcel A County Road 491
- Parcel B County Road 491
- 2510 S County Road 489
- 3400 Thornapple Trail






