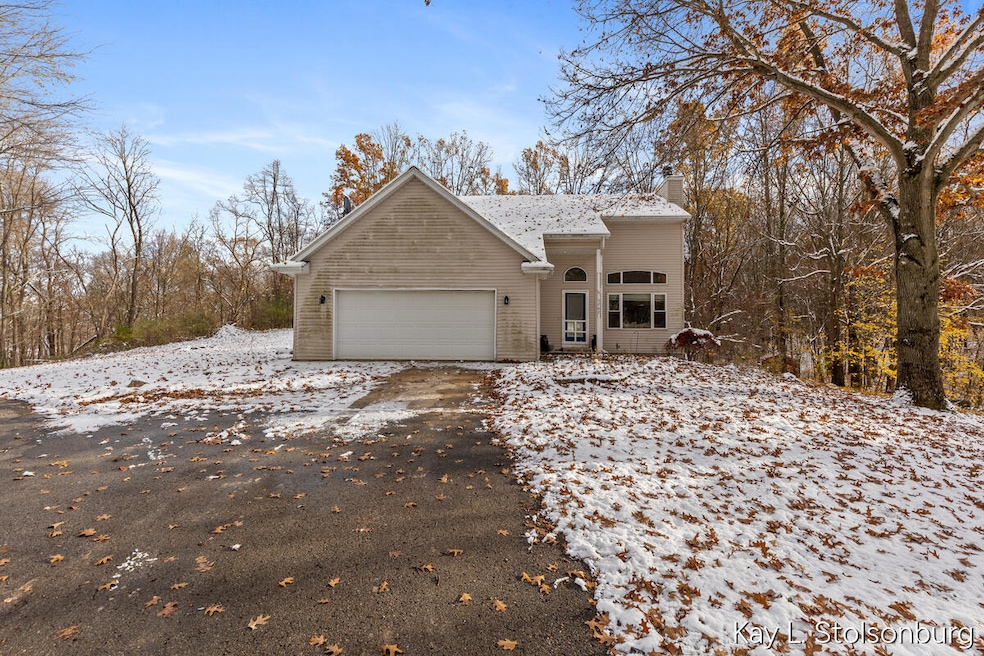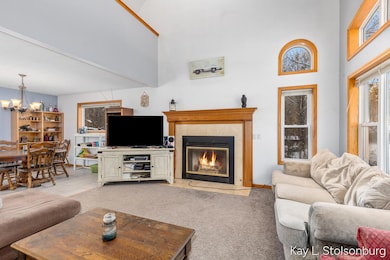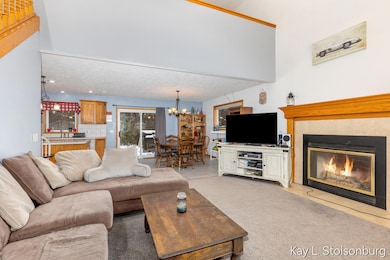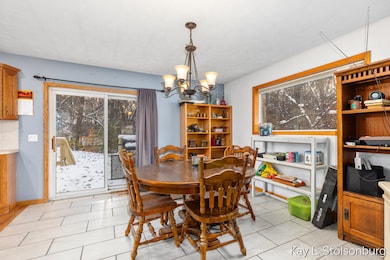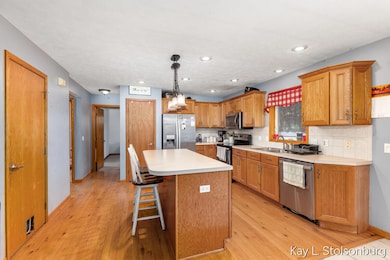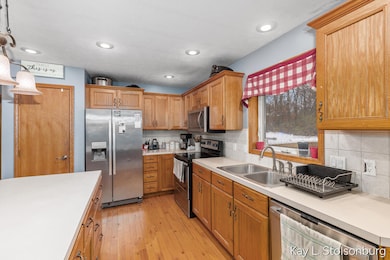3762 Tyler Ln Middleville, MI 49333
Estimated payment $2,264/month
Total Views
523
4
Beds
3.5
Baths
2,943
Sq Ft
$119
Price per Sq Ft
Highlights
- Deck
- Hilly Lot
- Wooded Lot
- Lee Elementary School Rated A-
- Living Room with Fireplace
- Vaulted Ceiling
About This Home
Need a place to call home for the holidays? Look no further! This 4 bed 3.5 bath home has a lot to offer. Spacious inside and out, the home has nearly 3,000 sq ft of finished living space sitting on 1.4 acres. As you step from your garage into the home you will find fantastic features like a laundry/half bath and pantry, main floor primary w/private bath and open concept living. The upstairs has a large loft, 2 bedrooms and bath. The walk out basement has a large rec room, bonus room, bedroom, and full bath.
Home Details
Home Type
- Single Family
Est. Annual Taxes
- $5,044
Year Built
- Built in 2001
Lot Details
- 1.4 Acre Lot
- Lot Has A Rolling Slope
- Hilly Lot
- Wooded Lot
- Property is zoned RR, RR
Parking
- 2 Car Attached Garage
- Garage Door Opener
Home Design
- Traditional Architecture
- Brick Exterior Construction
- Composition Roof
- Vinyl Siding
Interior Spaces
- 2-Story Property
- Vaulted Ceiling
- Ceiling Fan
- Low Emissivity Windows
- Family Room
- Living Room with Fireplace
- 2 Fireplaces
- Dining Area
- Recreation Room with Fireplace
- Loft
- Bonus Room
Kitchen
- Range
- Microwave
- Dishwasher
- Kitchen Island
Flooring
- Carpet
- Laminate
- Ceramic Tile
Bedrooms and Bathrooms
- 4 Bedrooms | 1 Main Level Bedroom
Laundry
- Laundry Room
- Laundry on main level
- Dryer
- Washer
Basement
- Walk-Out Basement
- Basement Fills Entire Space Under The House
- 1 Bedroom in Basement
Outdoor Features
- Deck
- Patio
Utilities
- Humidifier
- Forced Air Heating and Cooling System
- Heating System Uses Natural Gas
- Well
- Water Softener is Owned
- Septic Tank
- Septic System
- High Speed Internet
- Internet Available
Community Details
- No Home Owners Association
Listing and Financial Details
- Home warranty included in the sale of the property
Map
Create a Home Valuation Report for This Property
The Home Valuation Report is an in-depth analysis detailing your home's value as well as a comparison with similar homes in the area
Home Values in the Area
Average Home Value in this Area
Tax History
| Year | Tax Paid | Tax Assessment Tax Assessment Total Assessment is a certain percentage of the fair market value that is determined by local assessors to be the total taxable value of land and additions on the property. | Land | Improvement |
|---|---|---|---|---|
| 2025 | $9,099 | $174,200 | $0 | $0 |
| 2024 | $9,099 | $164,800 | $0 | $0 |
| 2023 | $4,143 | $130,500 | $0 | $0 |
| 2022 | $4,143 | $130,500 | $0 | $0 |
| 2021 | $4,024 | $121,000 | $0 | $0 |
| 2020 | $3,986 | $118,100 | $0 | $0 |
| 2019 | $3,922 | $115,500 | $0 | $0 |
| 2018 | $3,287 | $105,300 | $12,500 | $92,800 |
| 2017 | $3,287 | $105,300 | $0 | $0 |
| 2016 | -- | $95,500 | $0 | $0 |
| 2015 | -- | $90,600 | $0 | $0 |
| 2014 | -- | $90,600 | $0 | $0 |
Source: Public Records
Property History
| Date | Event | Price | List to Sale | Price per Sq Ft | Prior Sale |
|---|---|---|---|---|---|
| 11/13/2025 11/13/25 | For Sale | $349,900 | +22.8% | $119 / Sq Ft | |
| 12/29/2021 12/29/21 | Sold | $285,000 | -7.8% | $95 / Sq Ft | View Prior Sale |
| 11/22/2021 11/22/21 | Pending | -- | -- | -- | |
| 11/19/2021 11/19/21 | For Sale | -- | -- | -- | |
| 11/06/2021 11/06/21 | Pending | -- | -- | -- | |
| 11/04/2021 11/04/21 | For Sale | $309,000 | +25.6% | $104 / Sq Ft | |
| 10/27/2017 10/27/17 | Sold | $246,000 | -12.8% | $82 / Sq Ft | View Prior Sale |
| 09/19/2017 09/19/17 | Pending | -- | -- | -- | |
| 06/20/2017 06/20/17 | For Sale | $282,000 | +61.1% | $94 / Sq Ft | |
| 08/08/2014 08/08/14 | Sold | $175,000 | -12.5% | $62 / Sq Ft | View Prior Sale |
| 07/02/2014 07/02/14 | Pending | -- | -- | -- | |
| 03/18/2014 03/18/14 | For Sale | $199,900 | +15.5% | $71 / Sq Ft | |
| 04/25/2012 04/25/12 | Sold | $173,000 | 0.0% | $57 / Sq Ft | View Prior Sale |
| 03/05/2012 03/05/12 | Pending | -- | -- | -- | |
| 02/23/2012 02/23/12 | For Sale | $173,000 | -- | $57 / Sq Ft |
Source: MichRIC
Purchase History
| Date | Type | Sale Price | Title Company |
|---|---|---|---|
| Warranty Deed | $285,000 | Bell Title | |
| Warranty Deed | $140,000 | None Available | |
| Warranty Deed | $246,000 | None Available | |
| Warranty Deed | $175,000 | None Available | |
| Warranty Deed | $173,000 | Chicago Title |
Source: Public Records
Mortgage History
| Date | Status | Loan Amount | Loan Type |
|---|---|---|---|
| Open | $259,462 | FHA | |
| Previous Owner | $241,544 | FHA | |
| Previous Owner | $171,830 | FHA | |
| Previous Owner | $168,614 | FHA |
Source: Public Records
Source: MichRIC
MLS Number: 25058017
APN: 08-060-001-01
Nearby Homes
- 5020 Roundtree Dr
- 3705 Josie Ln Unit 10
- 3411 Johnson Rd
- 4245 Johnson Rd
- 2673 Wildflower Dr
- 4031 Autumn Ridge Dr
- 2539 Daisy Ln
- 4484 W State Rd
- 4270 Autumn Ridge Dr
- 3490 Wood School Rd
- 3845 Wood School Rd
- VL W Irving Rd
- 4756 N Robertson Rd
- 3144 Sugar Creek Dr
- 3541 Doctor Dr
- Integrity 2280 Plan at Gibson Valley Farms
- Elements 2090 Plan at Gibson Valley Farms - Elements
- Integrity 1610 Plan at Gibson Valley Farms
- Elements 2390 Plan at Gibson Valley Farms - Elements
- Elements 2700 Plan at Gibson Valley Farms - Elements
- 317 W Main St Unit B
- 316 W Main St Unit Upstairs
- 822 Midvilla Ln
- 326 W State St
- 1611 S Hanover St
- 7100 92nd St SE
- 301 S Maple St SE
- 215 S Maple St SE
- 245 Kinsey St SE
- 7020 Whitneyville Ave SE
- 5317 W Cloverdale Rd
- 7635 Sandy Hollow Ln SE
- 532 Forrest St
- 5012 Verdure Pkwy
- 6020 W Fieldstone Hills Dr SE
- 3500-3540 60th St
- 5657 Sugarberry Dr SE
- 1175 Emerson St
- 5425 East Paris Ave SE
- 3877 Old Elm Dr SE
