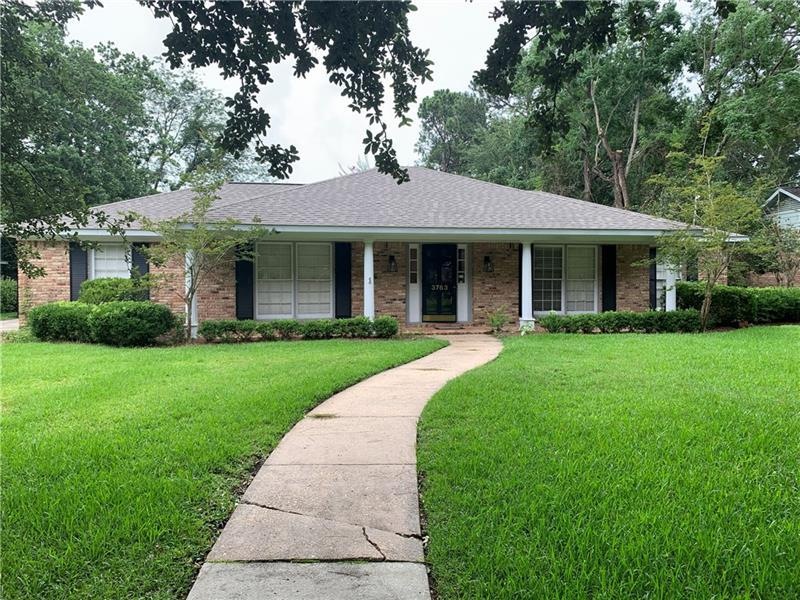
3763 Claridge Rd S Mobile, AL 36608
Llanfair NeighborhoodHighlights
- Gated Community
- Ranch Style House
- 1 Fireplace
- Wood Burning Stove
- Wood Flooring
- Bonus Room
About This Home
As of December 2021Plenty of space in this beautiful home in Yester Oaks. This home features formal living and dining rooms, den/family room, four bedrooms, including a master suite, laundry room, mud room, as well as a large bonus room with its own half bath overlooking a covered patio. The kitchen features stainless appliances and granite countertops, as well as breakfast room. The backyard is fully fenced, with a concrete patio, driveway gate, and a 24x8 storage building. Schedule your appointment to see this great home while its still available!
Last Agent to Sell the Property
Courtney & Morris Daphne License #97621 Listed on: 11/22/2021
Home Details
Home Type
- Single Family
Est. Annual Taxes
- $4,364
Year Built
- Built in 1972
Home Design
- Ranch Style House
- Traditional Architecture
- Brick Front
Interior Spaces
- 2,980 Sq Ft Home
- Ceiling Fan
- 1 Fireplace
- Wood Burning Stove
- Family Room
- Den
- Bonus Room
Flooring
- Wood
- Ceramic Tile
Bedrooms and Bathrooms
- 4 Bedrooms
Outdoor Features
- Patio
- Outdoor Storage
- Front Porch
Utilities
- Central Heating and Cooling System
Community Details
- Yester Oaks Subdivision
- Gated Community
Listing and Financial Details
- Assessor Parcel Number 2806242000065
Ownership History
Purchase Details
Home Financials for this Owner
Home Financials are based on the most recent Mortgage that was taken out on this home.Purchase Details
Home Financials for this Owner
Home Financials are based on the most recent Mortgage that was taken out on this home.Purchase Details
Home Financials for this Owner
Home Financials are based on the most recent Mortgage that was taken out on this home.Purchase Details
Similar Homes in Mobile, AL
Home Values in the Area
Average Home Value in this Area
Purchase History
| Date | Type | Sale Price | Title Company |
|---|---|---|---|
| Warranty Deed | $320,000 | None Available | |
| Warranty Deed | $285,000 | Guarantee Title Co | |
| Warranty Deed | -- | -- | |
| Interfamily Deed Transfer | -- | -- |
Mortgage History
| Date | Status | Loan Amount | Loan Type |
|---|---|---|---|
| Previous Owner | $50,000 | Credit Line Revolving | |
| Previous Owner | $14,000 | New Conventional | |
| Previous Owner | $45,000 | No Value Available | |
| Previous Owner | $45,000 | Credit Line Revolving | |
| Previous Owner | $171,700 | Unknown | |
| Previous Owner | $168,500 | Unknown | |
| Previous Owner | $192,000 | Purchase Money Mortgage |
Property History
| Date | Event | Price | Change | Sq Ft Price |
|---|---|---|---|---|
| 12/08/2021 12/08/21 | Sold | $320,000 | +12.3% | $107 / Sq Ft |
| 11/22/2021 11/22/21 | Pending | -- | -- | -- |
| 02/23/2017 02/23/17 | Sold | $285,000 | 0.0% | $96 / Sq Ft |
| 02/23/2017 02/23/17 | Sold | $285,000 | 0.0% | $96 / Sq Ft |
| 01/24/2017 01/24/17 | Pending | -- | -- | -- |
| 01/18/2017 01/18/17 | Pending | -- | -- | -- |
| 05/10/2016 05/10/16 | For Sale | $285,000 | -- | $96 / Sq Ft |
Tax History Compared to Growth
Tax History
| Year | Tax Paid | Tax Assessment Tax Assessment Total Assessment is a certain percentage of the fair market value that is determined by local assessors to be the total taxable value of land and additions on the property. | Land | Improvement |
|---|---|---|---|---|
| 2024 | $4,364 | $68,560 | $15,000 | $53,560 |
| 2023 | $4,155 | $65,440 | $15,000 | $50,440 |
| 2022 | $1,799 | $29,370 | $7,500 | $21,870 |
| 2021 | $1,769 | $28,890 | $6,750 | $22,140 |
| 2020 | $1,802 | $29,420 | $6,750 | $22,670 |
| 2019 | $1,862 | $30,380 | $0 | $0 |
| 2018 | $1,768 | $28,900 | $0 | $0 |
| 2017 | $1,435 | $23,660 | $0 | $0 |
| 2016 | $1,456 | $23,980 | $0 | $0 |
| 2013 | $1,194 | $19,680 | $0 | $0 |
Agents Affiliated with this Home
-
JAMES OLLIS
J
Seller's Agent in 2021
JAMES OLLIS
Courtney & Morris Daphne
(251) 626-8882
1 in this area
16 Total Sales
-
Frank Courtney
F
Seller Co-Listing Agent in 2021
Frank Courtney
Courtney & Morris Daphne
(251) 604-7875
1 in this area
22 Total Sales
-
Sam Calderone

Buyer's Agent in 2021
Sam Calderone
RE/MAX
(251) 680-6635
5 in this area
306 Total Sales
-
Ashley Garstecki
A
Seller's Agent in 2017
Ashley Garstecki
L L B & B, Inc.
(251) 343-7128
4 in this area
57 Total Sales
-
George Radcliff
G
Buyer's Agent in 2017
George Radcliff
Radcliff Real Estate
(251) 288-1952
8 Total Sales
-
N
Buyer's Agent in 2017
Non Member
Non Member Office
Map
Source: Gulf Coast MLS (Mobile Area Association of REALTORS®)
MLS Number: 0654485
APN: 28-06-24-2-000-065
- 3755 Claridge Rd N
- 3704 Claridge Rd N
- 159 Conway Dr W
- 4321 Marquette Dr
- 3792 Conway Dr S
- 3655 Claridge Rd S
- 3715 Conway Dr S
- 201 Berwyn Dr W
- 13 Spring Bank Rd S
- 17 Edgefield Rd
- 140 S Mcgregor Ave Unit E
- 140 S Mcgregor Ave
- 3954 Wimbledon Park
- 108 Du Rhu Dr Unit 108E
- 3953 Wimbledon Park
- 118 Pinebrook Dr E
- 3972 Wimbledon Park
- 117 Pinebrook Dr W
- 128 Du Rhu Dr Unit G
- 54 Turnin Ln
