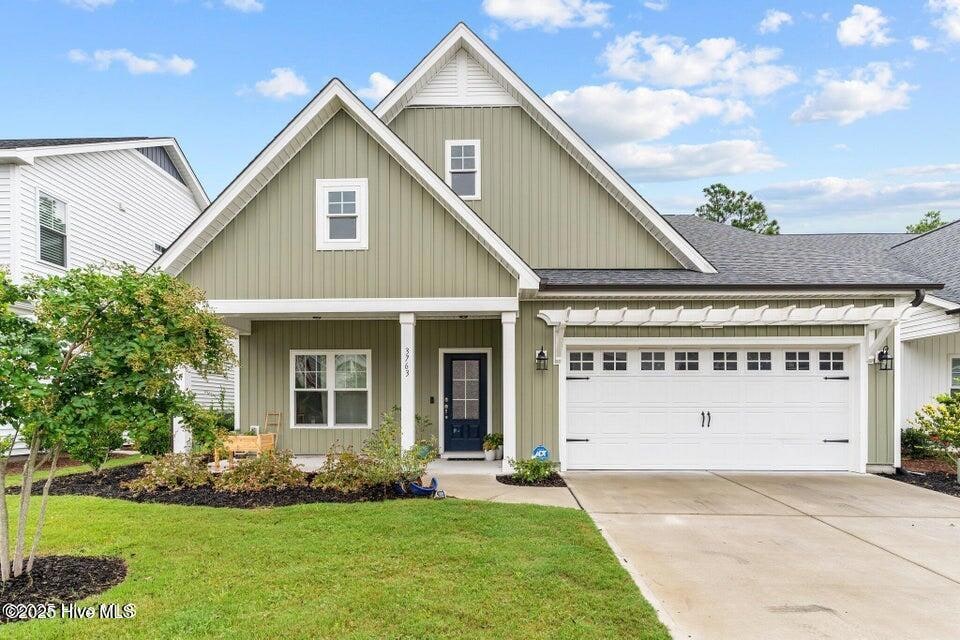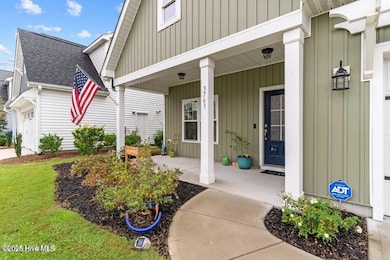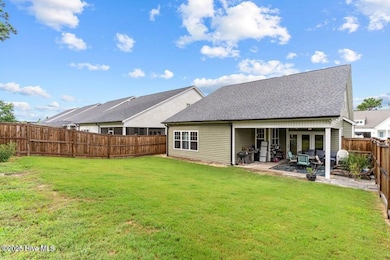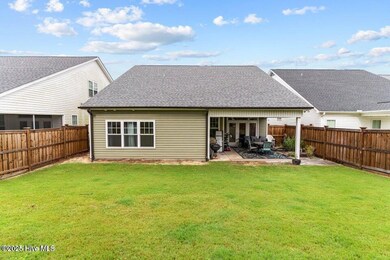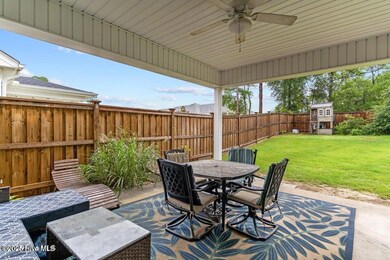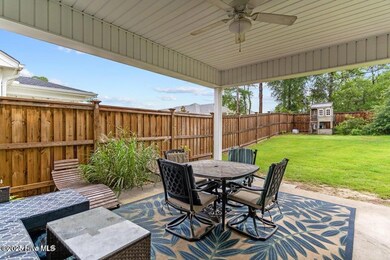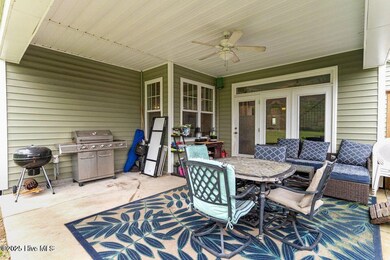3763 Spicetree Dr Wilmington, NC 28412
Echo Farms-Rivers Edge NeighborhoodHighlights
- Main Floor Primary Bedroom
- Breakfast Area or Nook
- Fenced Yard
- Covered Patio or Porch
- Formal Dining Room
- 2 Car Attached Garage
About This Home
This stunning two-story home offers nearly 2,500 square feet of thoughtfully designed living space in a prime location--just 3.8 miles from New Hanover Regional Medical Center, 1.9 miles from Pointe at Barclay, 5.9 miles from Downtown Wilmington, and 8.8 miles from Wilmington International Airport.Step into a bright and welcoming foyer that sets the tone for the elegance and functionality found throughout the home. Just off the kitchen, a versatile flex space can serve as a formal dining room or a dedicated home office--perfect for today's lifestyle. The open-concept main living area is ideal for both daily living and entertaining, featuring a spacious family room that flows seamlessly into the gourmet kitchen and breakfast nook. The kitchen is a chef's dream, complete with stainless steel appliances, a gas range, and a large center island perfect for casual dining or gathering with friends. The first-floor Owner's Suite is a true retreat, offering a spa-inspired en suite bathroom with a raised dual vanity, a luxurious tiled shower, and a generously sized walk-in closet. Upstairs, three oversized secondary bedrooms provide ample space for family and guests. Bedroom #2 enjoys the privacy of its own full bathroom, while Bedrooms #3 and #4 share a large hallway bath with a double vanity, making morning routines easy and efficient. This BEAUTIFUL home is waiting for you!
Home Details
Home Type
- Single Family
Est. Annual Taxes
- $3,017
Year Built
- Built in 2022
Lot Details
- 6,839 Sq Ft Lot
- Fenced Yard
- Property is Fully Fenced
- Wood Fence
Interior Spaces
- 2,439 Sq Ft Home
- 2-Story Property
- Ceiling Fan
- Blinds
- Formal Dining Room
- Washer and Dryer Hookup
Kitchen
- Breakfast Area or Nook
- Dishwasher
- Kitchen Island
Flooring
- Carpet
- Luxury Vinyl Plank Tile
Bedrooms and Bathrooms
- 4 Bedrooms
- Primary Bedroom on Main
Parking
- 2 Car Attached Garage
- Lighted Parking
- Front Facing Garage
- Garage Door Opener
- Driveway
- Off-Street Parking
Schools
- Alderman Elementary School
- Williston Middle School
- New Hanover High School
Additional Features
- Covered Patio or Porch
- Heat Pump System
Listing and Financial Details
- Tenant pays for cable TV, water, trash collection, sewer, pest control, lawn maint, heating, gas, electricity, deposit, cooling
- The owner pays for hoa
Community Details
Overview
- Property has a Home Owners Association
- The Villas At Echo Farms Subdivision
Pet Policy
- Dogs Allowed
- Breed Restrictions
Map
Source: Hive MLS
MLS Number: 100519737
APN: R07006-001-154-000
- 3758 Spicetree Dr
- 3726 Spicetree Dr
- 219 Hibiscus Way
- 206 Hibiscus Way
- 215 Valencia Ct Unit 203
- 3802 River Front Place Unit 204
- 3806 Echo Farms Blvd
- 139 Bryan
- 213 Fullford Ln Unit 202
- 131 Bryan Rd
- 3908 River Front Place Unit 201
- 4024 Rounding Bend Ln
- 3932 Echo Farms Blvd
- 305 Saint Annes Moor
- 3970 Echo Farms Blvd
- 4113 Rounding Bend Ln
- 324 Wimbledon Ct
- 357 Benton Rd
- 3721 Sand Trap Ct
- 3525 Watercraft Ferry Ave
- 3510 Corder Dr
- 234 Hibiscus Way
- 217 Windchime Dr
- 3509 Awendaw Ct
- 821 Coosaw Place
- 3810 Portofino Ct
- 3960 Independence Blvd
- 828 Coosaw Place
- 830 Coosaw Place
- 837 Coosaw Place
- 910 Coosaw Place
- 986 Coosaw Place
- 918 Coosaw Place
- 3998 Echo Farms Blvd
- 965 Coosaw Place
- 2440 Salinger Ct
- 3215 Midvale Dr
- 4162 Breezewood Dr Unit 202
- 4146 Breezewood Dr Unit F/202
- 4027 Watercraft Ferry Ave
