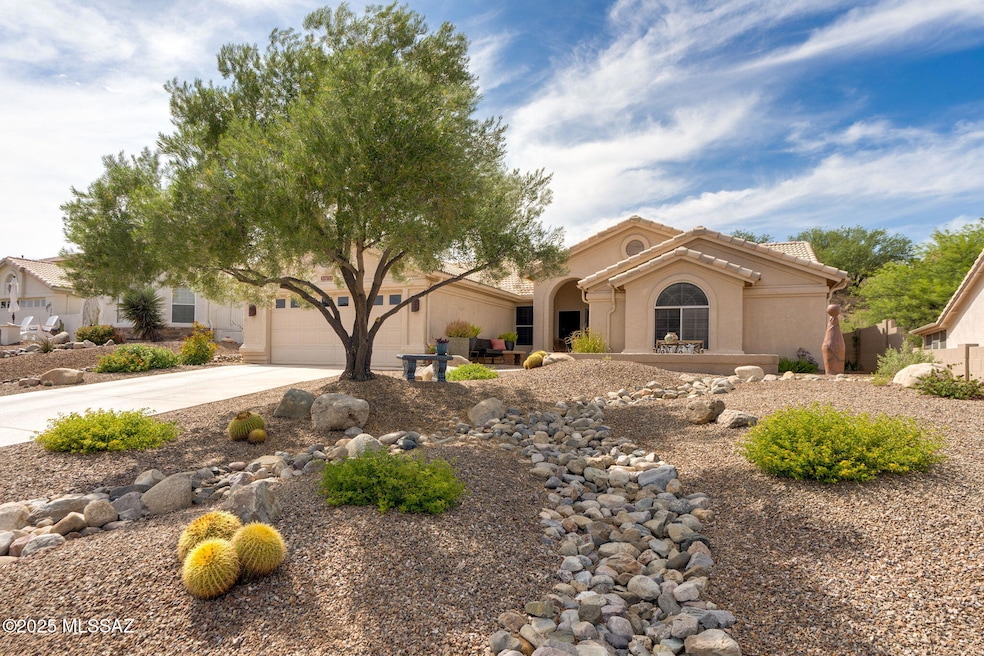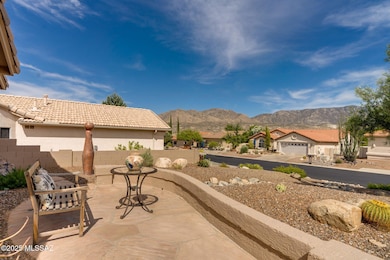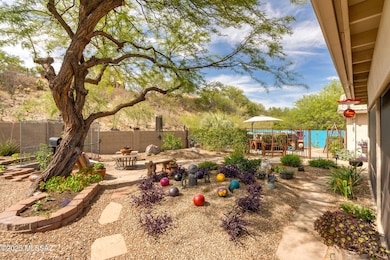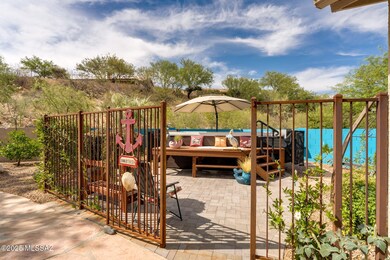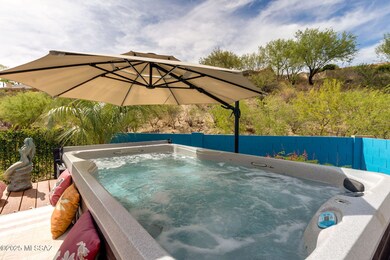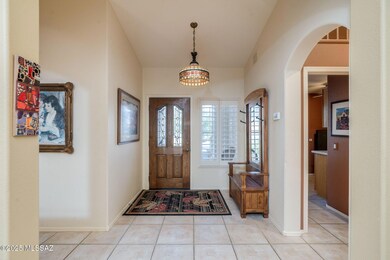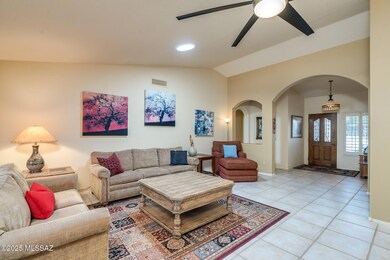37632 S Mashie Dr Tucson, AZ 85739
Estimated payment $3,057/month
Highlights
- Private Pool
- Mountain View
- Granite Countertops
- Active Adult
- Clubhouse
- Tennis Courts
About This Home
Welcome to this beautifully appointed 2BD/2BA+den Topaz model, offering 2,187 sq ft of stylish living space. Set on a premium lot with open space behind, this home blends comfort, functionality, and serene outdoor living. Step inside to find tile flooring throughout, plantation shutters, and a thoughtfully designed layout perfect for entertaining or relaxing in style. The chef's kitchen features granite countertops, SS appliances and abundant cabinetry, ideal for culinary enthusiasts. Retreat to Owner's suite with all the modern comforts. Outside, unwind in your tranquil backyard oasis featuring a covered screened patio, elevated 7.5'x13' swim spa with decking. Ideal for peaceful mornings or entertaining under the stars! Located in Saddlebrooke, premier 55+ active adult community.
Home Details
Home Type
- Single Family
Est. Annual Taxes
- $2,604
Year Built
- Built in 1997
Lot Details
- 5,908 Sq Ft Lot
- Lot includes common area
- South Facing Home
- Property is zoned Other - CALL
HOA Fees
- $248 Monthly HOA Fees
Parking
- Garage
- Parking Storage or Cabinetry
- Garage Door Opener
- Driveway
Home Design
- Entry on the 1st floor
- Frame Construction
- Tile Roof
Interior Spaces
- 2,187 Sq Ft Home
- Plantation Shutters
- Entrance Foyer
- Mountain Views
- Dryer
Kitchen
- Gas Range
- Microwave
- Dishwasher
- Stainless Steel Appliances
- Granite Countertops
- Disposal
Bedrooms and Bathrooms
- 2 Bedrooms
- 2 Full Bathrooms
Outdoor Features
- Private Pool
- Enclosed Patio or Porch
Utilities
- Central Air
- Heating Available
Additional Features
- No Interior Steps
- North or South Exposure
Community Details
Overview
- Active Adult
- $300 HOA Transfer Fee
- Saddlebrooke HOA #1 Association
- The community has rules related to deed restrictions
Amenities
- Clubhouse
- Recreation Room
Recreation
- Tennis Courts
- Community Pool
- Community Spa
Security
- Security Service
Map
Home Values in the Area
Average Home Value in this Area
Tax History
| Year | Tax Paid | Tax Assessment Tax Assessment Total Assessment is a certain percentage of the fair market value that is determined by local assessors to be the total taxable value of land and additions on the property. | Land | Improvement |
|---|---|---|---|---|
| 2025 | $2,604 | $37,728 | -- | -- |
| 2024 | $2,519 | $38,680 | -- | -- |
| 2023 | $2,720 | $31,016 | $7,497 | $23,519 |
| 2022 | $2,519 | $25,429 | $7,497 | $17,932 |
| 2021 | $2,573 | $23,225 | $0 | $0 |
| 2020 | $2,666 | $23,435 | $0 | $0 |
| 2019 | $2,546 | $23,096 | $0 | $0 |
| 2018 | $2,514 | $22,600 | $0 | $0 |
| 2017 | $2,616 | $23,271 | $0 | $0 |
| 2016 | $2,576 | $23,545 | $7,497 | $16,048 |
| 2014 | $2,598 | $23,670 | $7,500 | $16,170 |
Property History
| Date | Event | Price | List to Sale | Price per Sq Ft | Prior Sale |
|---|---|---|---|---|---|
| 07/01/2025 07/01/25 | Price Changed | $489,000 | -2.0% | $224 / Sq Ft | |
| 06/02/2025 06/02/25 | For Sale | $499,000 | +47.6% | $228 / Sq Ft | |
| 10/29/2019 10/29/19 | Sold | $338,000 | 0.0% | $155 / Sq Ft | View Prior Sale |
| 09/29/2019 09/29/19 | Pending | -- | -- | -- | |
| 09/13/2019 09/13/19 | For Sale | $338,000 | -- | $155 / Sq Ft |
Purchase History
| Date | Type | Sale Price | Title Company |
|---|---|---|---|
| Warranty Deed | $338,000 | Long Title | |
| Interfamily Deed Transfer | -- | None Available | |
| Interfamily Deed Transfer | -- | None Available | |
| Interfamily Deed Transfer | -- | None Available | |
| Interfamily Deed Transfer | -- | None Available | |
| Interfamily Deed Transfer | -- | -- | |
| Interfamily Deed Transfer | -- | -- | |
| Warranty Deed | $164,783 | Old Republic Title Agency |
Mortgage History
| Date | Status | Loan Amount | Loan Type |
|---|---|---|---|
| Open | $270,400 | New Conventional | |
| Previous Owner | $131,800 | New Conventional |
Source: MLS of Southern Arizona
MLS Number: 22515084
APN: 305-74-004
- 37757 S Mashie Dr Unit 11
- 37429 S Stoney Cliff Dr
- 65156 E Brassie Dr
- 37999 S Spoon Dr
- 65873 E Desert Ridge Dr
- 65739 E Desert Rise Dr
- 65885 E Desert Ridge Dr Unit 12
- 65690 E Desert Rise Dr
- 37970 S Elbow Bend Dr
- 37850 S Golf Course Dr
- 37960 S Rolling Hills Dr
- 65639 E Stoney Ridge Dr
- 37286 S Copper Ridge Ct
- 65525 E Canyon Dr
- 37233 S Golf Course Dr
- 36962 S Ridgeview Blvd
- 38180 S Birdie Dr Unit 5
- 37530 S Ocotillo Canyon Dr Unit 21
- 38322 S Golf Course Dr
- 37450 S Ocotillo Canyon Dr
- 65181 E Crystal Ridge Ct
- 37796 S Golf Course Dr
- 38045 S Elbow Bend Dr
- 38040 S Elbow Bend Dr
- 37284 S Ocotillo Canyon Dr
- 65685 E Rocky Trail Dr
- 36716 S Stoney Flower Dr
- 65535 E Desert Side Dr
- 64623 E Catalina View Dr
- 36562 S Wind Crest Dr
- 36500 S Rock Crest Dr
- 65473 E Rose Ridge Dr
- 65558 E Rose Ridge Dr
- 37330 S Canyon View Dr
- 63889 E Orangewood Ln
- 63652 E Squash Blossom Ln Unit 8
- 38844 S Carefree Dr Unit 35
- 38006 S Desert Highland Dr Unit 25
- 39127 S Tranquil Dr
- 39061 S Casual Dr
