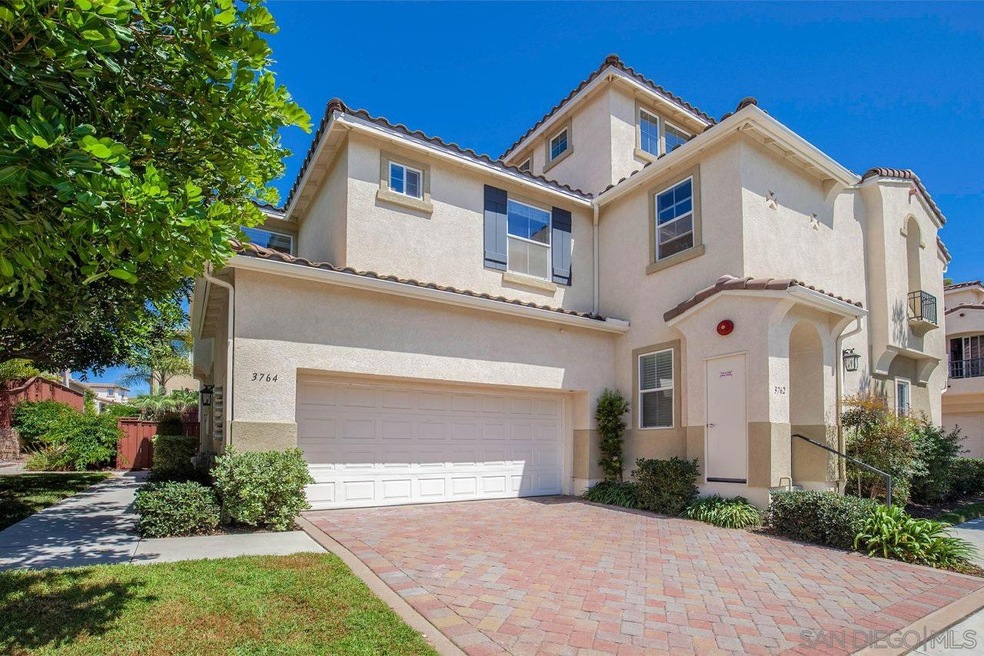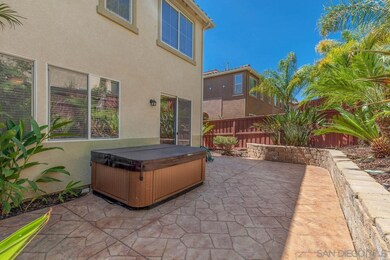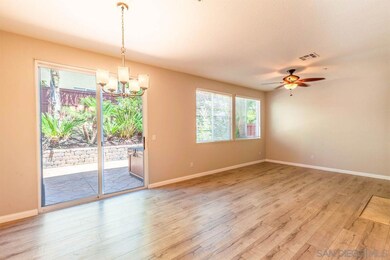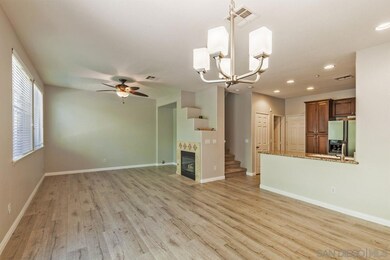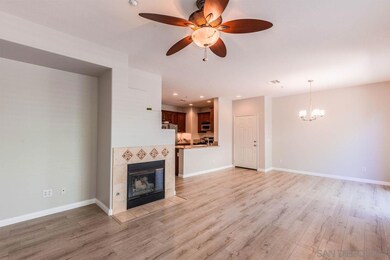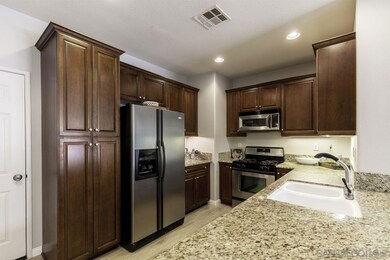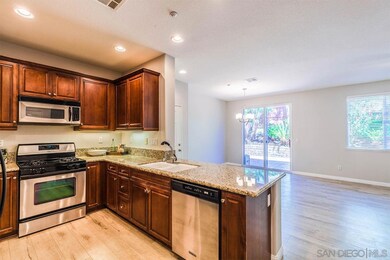
3764 Jetty Point Carlsbad, CA 92010
Calavera Hills NeighborhoodHighlights
- 1.81 Acre Lot
- End Unit
- Community Pool
- Hope Elementary School Rated A
- Private Yard
- 5-minute walk to Calavera Hills Community Park
About This Home
As of September 2017VRP 549,900-589,900. Beautifully updated, well-located Mystic Point end unit, largest floor plan, features new paint, carpet, lighting, and laminate wood flooring throughout. Amazing tropically landscaped back yard, with stamped concrete patio, and barely used portable whirlpool spa. Close to Calavera Community Center and Elementary School, with ocean breezes and easy access to hiking and mountain biking, in Calavera Open Space Preserve. Plenty of room in the 2 car attached garage. Hurry this won’t last! Mystic Point features a community pool, spa and BBQ area and a huge children's play area, and is very easy to get in and out of from all sides. This unit is well located in the complex with no road noise and quick walk to the pool. You will love this and whirlpool has only been used a few times in the 1 year since purchased.
Last Agent to Sell the Property
Keller Williams Realty License #01898010 Listed on: 08/17/2017

Townhouse Details
Home Type
- Townhome
Est. Annual Taxes
- $8,290
Year Built
- Built in 2005
Lot Details
- End Unit
- Property is Fully Fenced
- Private Yard
HOA Fees
- $188 Monthly HOA Fees
Parking
- 2 Car Attached Garage
- Garage Door Opener
- Driveway with Pavers
Home Design
- Patio Home
- Clay Roof
- Stucco Exterior
Interior Spaces
- 1,535 Sq Ft Home
- 2-Story Property
- Gas Fireplace
- Family Room with Fireplace
- Dining Area
Kitchen
- Gas Range
- Microwave
- Dishwasher
- Disposal
Flooring
- Carpet
- Laminate
- Tile
Bedrooms and Bathrooms
- 3 Bedrooms
- Walk-In Closet
Laundry
- Laundry Room
- Laundry on upper level
- Gas And Electric Dryer Hookup
Schools
- Carlsbad Unified School District Elementary And Middle School
- Carlsbad Unified School District High School
Additional Features
- Slab Porch or Patio
- Separate Water Meter
Listing and Financial Details
- Assessor Parcel Number 168-041-16-24
- $138 Monthly special tax assessment
Community Details
Overview
- Association fees include common area maintenance, exterior bldg maintenance, limited insurance, roof maintenance
- 3 Units
- Curtis Management Association, Phone Number (760) 643-2200
- Mystic Point, Calavera Hills Community
Amenities
- Community Barbecue Grill
Recreation
- Community Playground
- Community Pool
- Community Spa
- Trails
Ownership History
Purchase Details
Home Financials for this Owner
Home Financials are based on the most recent Mortgage that was taken out on this home.Purchase Details
Home Financials for this Owner
Home Financials are based on the most recent Mortgage that was taken out on this home.Purchase Details
Home Financials for this Owner
Home Financials are based on the most recent Mortgage that was taken out on this home.Similar Homes in the area
Home Values in the Area
Average Home Value in this Area
Purchase History
| Date | Type | Sale Price | Title Company |
|---|---|---|---|
| Grant Deed | $585,000 | Lawyers Title | |
| Grant Deed | $470,000 | Fidelity Title Company | |
| Grant Deed | $466,000 | First American Title |
Mortgage History
| Date | Status | Loan Amount | Loan Type |
|---|---|---|---|
| Open | $521,889 | VA | |
| Closed | $555,750 | VA | |
| Previous Owner | $69,800 | Stand Alone Second | |
| Previous Owner | $372,700 | New Conventional |
Property History
| Date | Event | Price | Change | Sq Ft Price |
|---|---|---|---|---|
| 09/29/2017 09/29/17 | Sold | $585,000 | -0.8% | $381 / Sq Ft |
| 08/25/2017 08/25/17 | Pending | -- | -- | -- |
| 08/17/2017 08/17/17 | For Sale | $589,900 | +25.5% | $384 / Sq Ft |
| 08/25/2014 08/25/14 | Sold | $470,000 | 0.0% | $306 / Sq Ft |
| 07/27/2014 07/27/14 | Pending | -- | -- | -- |
| 04/24/2014 04/24/14 | For Sale | $470,000 | -- | $306 / Sq Ft |
Tax History Compared to Growth
Tax History
| Year | Tax Paid | Tax Assessment Tax Assessment Total Assessment is a certain percentage of the fair market value that is determined by local assessors to be the total taxable value of land and additions on the property. | Land | Improvement |
|---|---|---|---|---|
| 2025 | $8,290 | $665,625 | $391,979 | $273,646 |
| 2024 | $8,290 | $652,575 | $384,294 | $268,281 |
| 2023 | $8,256 | $639,780 | $376,759 | $263,021 |
| 2022 | $8,146 | $627,236 | $369,372 | $257,864 |
| 2021 | $8,326 | $614,938 | $362,130 | $252,808 |
| 2020 | $8,274 | $608,633 | $358,417 | $250,216 |
| 2019 | $8,152 | $596,700 | $351,390 | $245,310 |
| 2018 | $7,956 | $585,000 | $344,500 | $240,500 |
| 2017 | $90 | $486,708 | $286,617 | $200,091 |
| 2016 | $6,621 | $477,166 | $280,998 | $196,168 |
| 2015 | $6,615 | $470,000 | $276,778 | $193,222 |
| 2014 | $6,470 | $450,000 | $265,000 | $185,000 |
Agents Affiliated with this Home
-

Seller's Agent in 2017
Adam Loew
Keller Williams Realty
(858) 342-8232
75 Total Sales
-

Buyer's Agent in 2017
Maria Martin
RE/MAX Connections
(760) 213-1213
54 Total Sales
-

Seller's Agent in 2014
Erin Robertson
The Oppenheim Group
(760) 271-4420
69 Total Sales
Map
Source: San Diego MLS
MLS Number: 170043413
APN: 168-041-16-24
- 4049 Peninsula Dr
- 4597 Salem Place
- 2870 Andover Ave
- 4148 Karst Rd Unit 169
- 3019 Glenbrook St
- 3669 Strata Dr
- 4772 Gateshead Rd
- 3444 Moon Field Dr
- 3516 Landsford Way
- 4729 Crater Rim Rd
- 4604 Trafalgar Ln Unit 3
- 3518 Stockton Place
- 4719 Crespi Ct
- 4356 Point Reyes Ct
- 4507 Carnaby Ct
- 4503 Carnaby Ct Unit 2
- 3072 Marron Rd
- 2663 Sutter St Unit 1
- 2683 Coventry Rd
- 2527 Wellspring St
