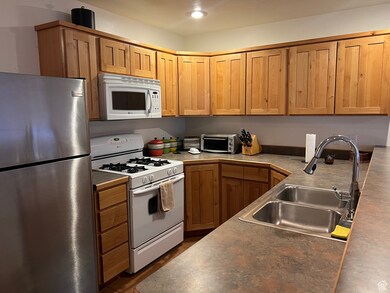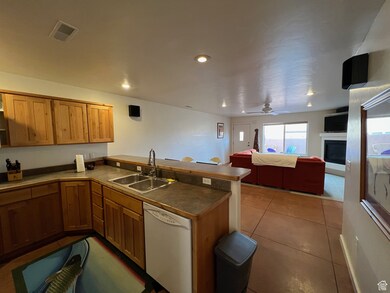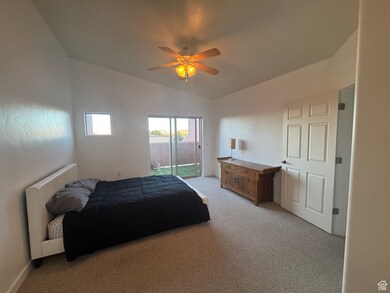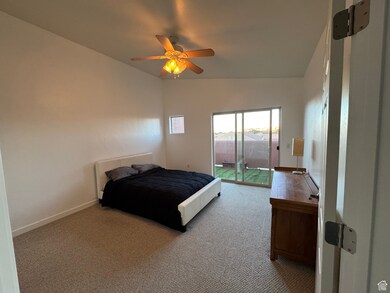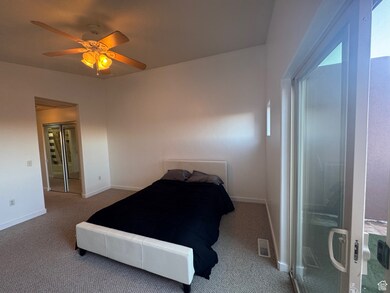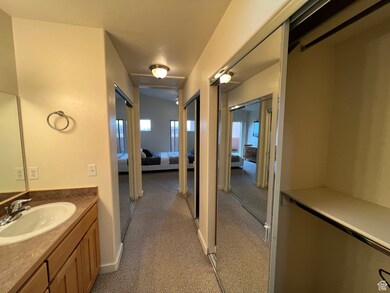Estimated payment $3,983/month
Highlights
- Views of Red Rock
- Balcony
- Skylights
- Spa
- Cul-De-Sac
- 2 Car Attached Garage
About This Home
Welcome to a beautifully maintained fully repainted internally nightly rental property in one of Moab's most desirable communities-offering stunning red rock views and all the comfort and charm you're looking for. This spacious home has never been part of a rental pool and is in excellent condition, making it an ideal choice for a primary residence, vacation getaway, or income-producing rental. The property is move-in or rental-ready, with most furnishings included: TVs, beds, bedding, kitchen essentials, artwork, and stylish furniture. A generous owner's closet allows you to securely store personal items or recreational gear, making it easy to come and go or host guests without hassle. Unique features include a private balcony-perfect for relaxing under the desert sky-and a cozy fireplace, which is not available in all units in the development. Whether you're gathering with loved ones or hosting guests from around the world, this space is designed for comfort, enjoyment, and connection. Please note: Profit and loss statements are not available, as the property has not been previously rented. Square footage is estimated based on comparable units and is provided as a courtesy. Grand County tax records list the unit at 1,562 square feet. Buyers are encouraged to obtain an independent measurement for verification.
Listing Agent
William Snyder
EXP Realty, LLC License #11360564 Listed on: 08/02/2025
Townhouse Details
Home Type
- Townhome
Est. Annual Taxes
- $5,500
Year Built
- Built in 2005
Lot Details
- 2,178 Sq Ft Lot
- Cul-De-Sac
- Landscaped
- Sprinkler System
HOA Fees
- $315 Monthly HOA Fees
Parking
- 2 Car Attached Garage
- 6 Open Parking Spaces
Property Views
- Red Rock
- Mountain
Home Design
- Membrane Roofing
- Stucco
Interior Spaces
- 1,562 Sq Ft Home
- 2-Story Property
- Ceiling Fan
- Skylights
- Gas Log Fireplace
- Window Treatments
- Sliding Doors
Kitchen
- Gas Oven
- Gas Range
- Free-Standing Range
- Microwave
- Trash Compactor
Flooring
- Carpet
- Concrete
Bedrooms and Bathrooms
- 3 Bedrooms
Laundry
- Dryer
- Washer
Home Security
Outdoor Features
- Spa
- Balcony
- Open Patio
- Outdoor Gas Grill
Schools
- Helen M. Knight Elementary School
- Grand County High School
Utilities
- No Cooling
- Central Heating
- Natural Gas Connected
Listing and Financial Details
- Assessor Parcel Number 02-0RMV-0021
Community Details
Overview
- Association fees include cable TV, trash
- Matt Eilers Association
- Rim Vista Subdivision
Amenities
- Community Barbecue Grill
- Picnic Area
Recreation
- Community Playground
- Community Pool
- Snow Removal
Pet Policy
- Pets Allowed
Security
- Fire and Smoke Detector
Map
Home Values in the Area
Average Home Value in this Area
Tax History
| Year | Tax Paid | Tax Assessment Tax Assessment Total Assessment is a certain percentage of the fair market value that is determined by local assessors to be the total taxable value of land and additions on the property. | Land | Improvement |
|---|---|---|---|---|
| 2024 | $5,273 | $629,796 | $100,000 | $529,796 |
| 2023 | $5,497 | $560,692 | $100,000 | $460,692 |
| 2022 | $5,131 | $424,057 | $80,000 | $344,057 |
| 2021 | $4,602 | $424,057 | $80,000 | $344,057 |
| 2020 | $4,774 | $424,057 | $80,000 | $344,057 |
| 2019 | $4,506 | $424,057 | $80,000 | $344,057 |
| 2018 | $3,838 | $364,438 | $80,000 | $284,438 |
| 2017 | $3,355 | $0 | $0 | $0 |
| 2016 | $2,797 | $0 | $0 | $0 |
| 2015 | $2,779 | $0 | $0 | $0 |
| 2014 | $2,677 | $0 | $0 | $0 |
| 2013 | -- | $142,450 | $0 | $0 |
Property History
| Date | Event | Price | List to Sale | Price per Sq Ft |
|---|---|---|---|---|
| 08/02/2025 08/02/25 | For Sale | $609,000 | -- | $390 / Sq Ft |
Source: UtahRealEstate.com
MLS Number: 2102761
APN: 02-0RMV-0034
- 3764 Prickly Pear Cir Unit 5A6
- 3764 Prickly Pear Cir Unit 4-A8
- 3862 Desert Willow Cir
- 3862 Desert Willow Cir Unit 9A1
- 3935 S Highway 191
- 3640 Spanish Valley Dr
- 3853 S Red Valley Cir Unit 11-A3
- 3853 S Red Valley Cir Unit 22A1
- 3853 S Red Valley Cir Unit 17A4
- 3853 S Red Valley Cir Unit 23A4
- 3885 Maynard Ln
- 3648 Johnston Place Ave
- 3686 S Spanish Valley Dr Unit Y1
- 3686 S Spanish Valley Dr Unit N2
- 3686 S Spanish Valley Dr Unit W-4
- 3448 Tierra Del Sol Dr
- 3593 E Kerby Ln
- 4551 S Spanish Valley Dr
- 4163 S Beeman Rd
- 4211 Valle Del Sol

