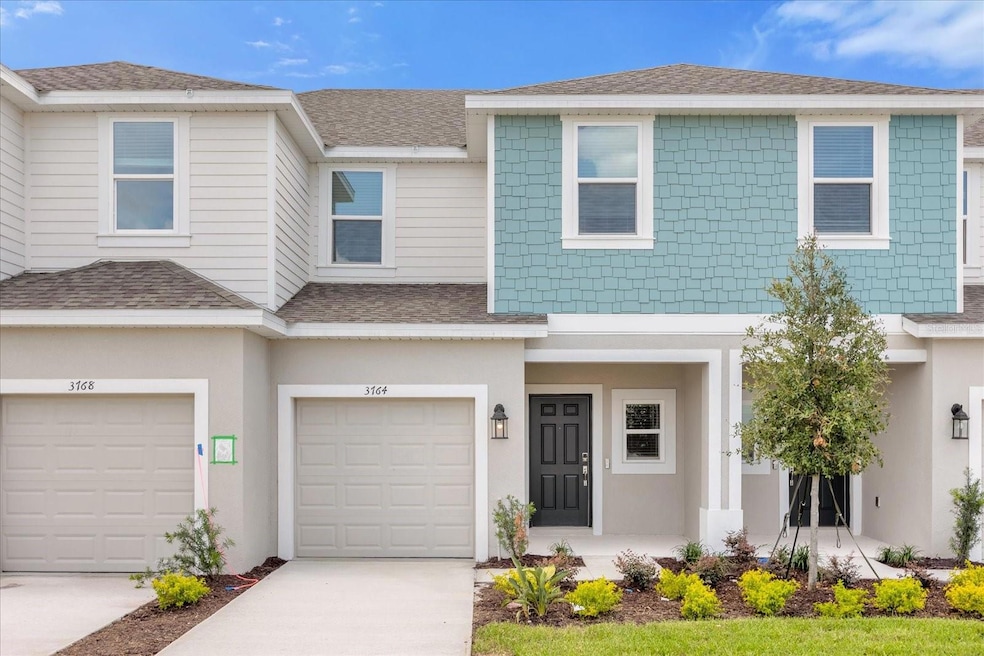3764 Sepia St Kissimmee, FL 34758
Highlights
- Access To Lake
- Lake View
- High Ceiling
- Dundee Elementary Academy Rated 9+
- Open Floorplan
- Great Room
About This Home
Welcome to the Jasmine townhome, located in The Townhomes at Westview! This charming residence
offers approximately 1,373 square feet of thoughtfully designed living space with three bedrooms, two and a half baths, and a one-car garage. Step inside to discover an inviting great room that flows into an open kitchen, complete with a large island—perfect for entertaining or casual meals. The main floor includes a half bath, access to the garage, and a spacious patio for outdoor relaxation. Upstairs, you’ll find two bedrooms and a full bath, along with a luxurious primary suite featuring a walk-in closet and double vanity bath. For added convenience, the laundry area is located on the upper level. Storage is abundant, with a pantry, under-stair storage, linen closet, and closets in each bedroom. Design upgrades include quartz countertops, tile on the main level, and an oversized kitchen island.
Don't waste time and schedule your visit today!
Listing Agent
MANAGER PROP Brokerage Phone: 689-240-5055 License #3596637 Listed on: 05/30/2025
Townhouse Details
Home Type
- Townhome
Est. Annual Taxes
- $1,628
Year Built
- Built in 2024
Lot Details
- 1,991 Sq Ft Lot
- Northeast Facing Home
Parking
- 1 Car Attached Garage
- Garage Door Opener
- Driveway
Home Design
- Bi-Level Home
Interior Spaces
- 1,373 Sq Ft Home
- Open Floorplan
- High Ceiling
- Electric Fireplace
- Window Treatments
- Great Room
- Lake Views
Kitchen
- Range
- Microwave
- Dishwasher
- Disposal
Flooring
- Carpet
- Tile
Bedrooms and Bathrooms
- 3 Bedrooms
- Walk-In Closet
Laundry
- Laundry Room
- Dryer
- Washer
Outdoor Features
- Access To Lake
- Patio
Schools
- Palmetto Elementary School
- Lake Marion Creek Middle School
- Haines City Senior High School
Utilities
- Central Heating and Cooling System
- Electric Water Heater
- Cable TV Available
Additional Features
- Wheelchair Access
- Reclaimed Water Irrigation System
Listing and Financial Details
- Residential Lease
- Security Deposit $2,000
- Property Available on 6/4/25
- 12-Month Minimum Lease Term
- $50 Application Fee
- 8 to 12-Month Minimum Lease Term
- Assessor Parcel Number 28-27-16-933614-001240
Community Details
Overview
- No Home Owners Association
- Castle Group Association, Phone Number (407) 214-0627
- Built by Taylor Morrison
- Westview Subdivision, Jasmine Floorplan
- The community has rules related to allowable golf cart usage in the community
Recreation
- Recreation Facilities
- Community Playground
- Community Pool
- Community Spa
- Park
Pet Policy
- Pet Size Limit
- Pet Deposit $200
- 2 Pets Allowed
- $200 Pet Fee
- Small pets allowed
Map
Source: Stellar MLS
MLS Number: O6313879
APN: 28-27-16-933614-001240
- 3184 Skyline Loop
- 5736 Le Marin Way
- 2626 Skyline Loop
- 3086 Skyline Loop
- 3022 Skyline Loop
- 3034 Skyline Loop
- 3030 Skyline Loop
- 2656 Skyline Loop
- 3010 Skyline Loop
- 2208 Portrait St
- 2212 Portrait St
- 2216 Portrait St
- Concord Plan at Westview - Aden South II
- Atlanta Plan at Westview - Aden South II
- Columbia Plan at Westview - Aden South II
- Miramar Plan at Westview - Aden South III
- Aspen Plan at Westview - Aden South III
- Minori Plan at Westview - Overlook Townhomes
- Amalfi Plan at Westview - Overlook Townhomes
- Sienna Plan at Westview - Overlook Townhomes
- 3535 Mayfair St
- 5740 Le Marin Way
- 5835 Gingham Dr
- 2032 Viewfinder St
- 3132 Skyline Loop
- 5744 Le Marin Way
- 5746 Le Marin Way
- 3082 Skyline Loop
- 3068 Skyline Loop
- 3056 Skyline Loop
- 3635 Mayfair St
- 4794 Cloister St
- 3561 Mayfair St
- 3014 Skyline Loop
- 2618 Skyline Loop
- 3335 Composition St
- 5821 Le Marin Way
- 3823 Sepia St
- 3722 Sepia St
- 5654 Le Marin Way







