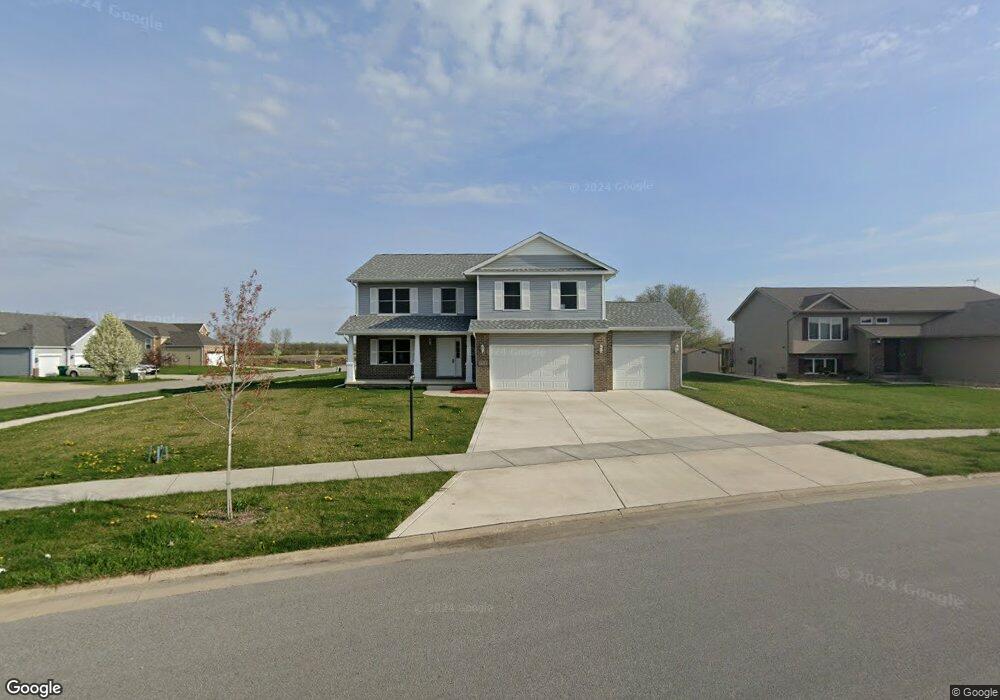3764 W 68th Ave Merrillville, IN 46410
West Merrillville NeighborhoodEstimated Value: $397,000 - $433,797
4
Beds
3
Baths
2,504
Sq Ft
$164/Sq Ft
Est. Value
About This Home
This home is located at 3764 W 68th Ave, Merrillville, IN 46410 and is currently estimated at $411,449, approximately $164 per square foot. 3764 W 68th Ave is a home with nearby schools including Merrillville Intermediate School, Edgar L Miller Elementary School, and Pierce Middle School.
Create a Home Valuation Report for This Property
The Home Valuation Report is an in-depth analysis detailing your home's value as well as a comparison with similar homes in the area
Home Values in the Area
Average Home Value in this Area
Tax History Compared to Growth
Tax History
| Year | Tax Paid | Tax Assessment Tax Assessment Total Assessment is a certain percentage of the fair market value that is determined by local assessors to be the total taxable value of land and additions on the property. | Land | Improvement |
|---|---|---|---|---|
| 2024 | $7,121 | $408,500 | $63,100 | $345,400 |
| 2023 | $10 | $303,900 | $60,100 | $243,800 |
| 2022 | $10 | $500 | $500 | $0 |
| 2021 | $11 | $500 | $500 | $0 |
| 2020 | $10 | $500 | $500 | $0 |
| 2019 | $79 | $500 | $500 | $0 |
| 2018 | $80 | $500 | $500 | $0 |
| 2017 | $80 | $500 | $500 | $0 |
| 2016 | $79 | $500 | $500 | $0 |
| 2014 | $11 | $500 | $500 | $0 |
| 2013 | $11 | $500 | $500 | $0 |
Source: Public Records
Map
Nearby Homes
- The Savoy Plan at Prairie Creek
- The Amhurst III Plan at Prairie Creek
- The Dakota Plan at Prairie Creek
- The Windsor IIs Plan at Prairie Creek
- The Windsor II Plan at Prairie Creek
- The Parkwood Plan at Prairie Creek
- The Barrington Plan at Prairie Creek
- The Westwood II Plan at Prairie Creek
- The Westwood Plan at Prairie Creek
- The Bradford Plan at Prairie Creek
- The Smithport Plan at Prairie Creek
- The Montclaire Plan at Prairie Creek
- The Phillips II Plan at Prairie Creek
- The Linden B Plan at Prairie Creek
- The Linden Plan at Prairie Creek
- The Ashford P Plan at Prairie Creek
- The Irvington Plan at Prairie Creek
- The Phillips Plan at Prairie Creek
- The Sophia B Plan at Prairie Creek
- The Sophia Plan at Prairie Creek
- 3752 W 68th Ave
- 3738 W 68th Ave
- 6788 Whitcomb St
- 6801 Whitcomb St
- 6768 Whitcomb St
- 3726 W 68th Ave
- 4001 W 68th Ave
- 3721 W 68th Ave
- 6809 Whitcomb St
- 6802 Whitcomb St
- 3718 W 68th Ave
- 3715 W 68th Ave
- 6819 Whitcomb St
- 6812 Whitcomb St
- 6812 Whitcomb St Unit 2353660-9477
- 3706 W 68th Ave
- 3707 W 68th Ave
- 6829 Whitcomb St
- 6822 Whitcomb St
- 6810 Wallace St
