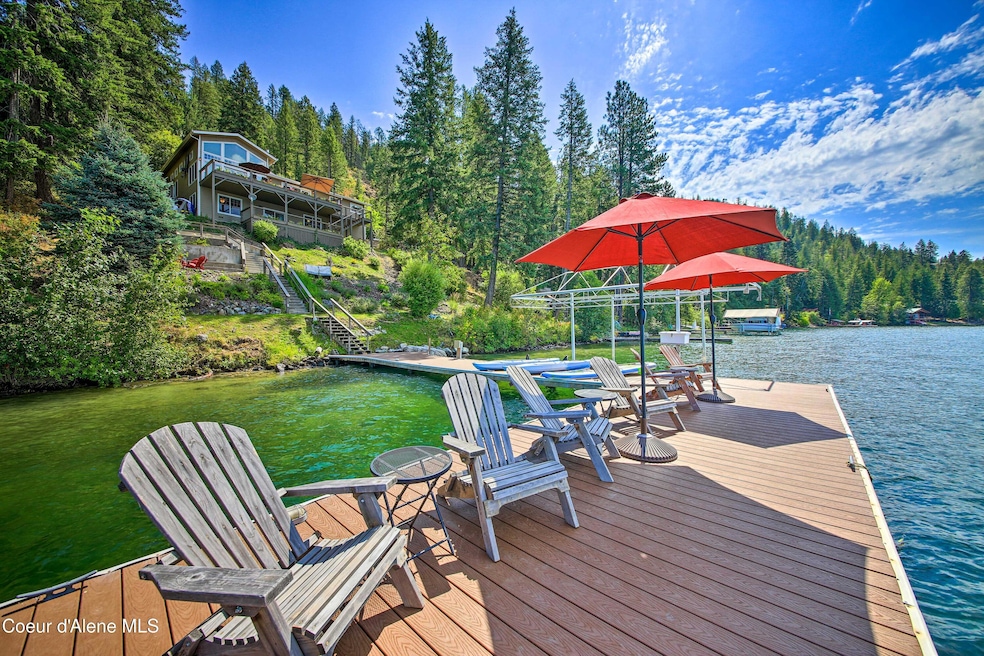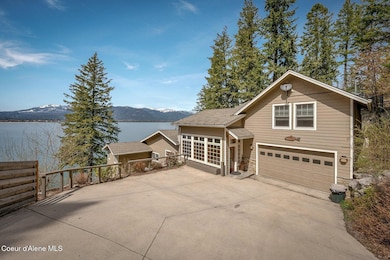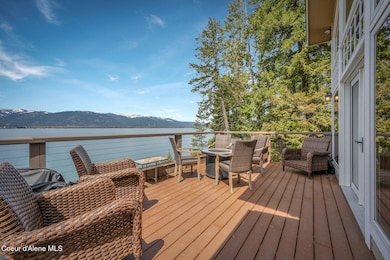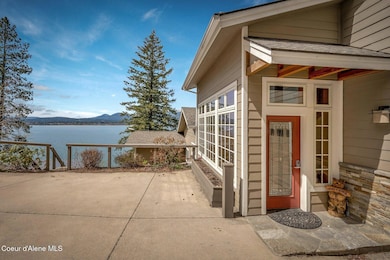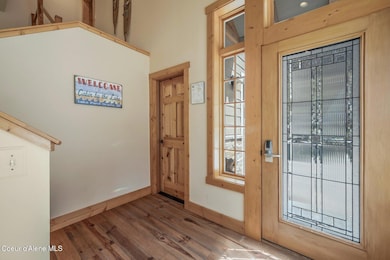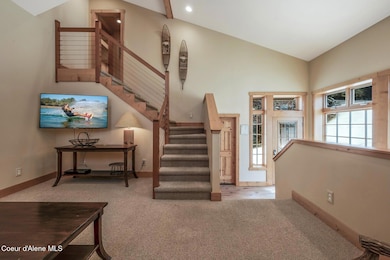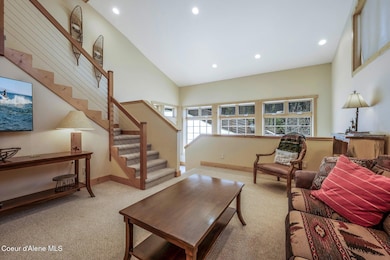Estimated payment $15,886/month
Highlights
- Primary Bedroom Suite
- Waterfront
- Covered Deck
- Lake View
- Viking Appliances
- Wooded Lot
About This Home
Masterful architecture and unparalleled location are the hallmarks of this contemporary 5BR, 6BA lakefront gem on 105' of prime Lake Pend Oreille shoreline minutes from downtown Sandpoint. The craftsmanship of this 4756 SF home is evident as you step inside: floor-to-ceiling glass offering panoramic views of Sandpoint, Lake Pend Oreille and Schweitzer Mountain. Chef's kitchen featuring a Sub-Zero refrigerator, Viking six burner range, oversized wine cooler, large island and walk-in pantry. Four of the bedrooms are master suites with attached full bathrooms, two of which have big views of the lake. Open floor plan allows the dining room, kitchen and main living area to have spectacular lake and Schweitzer views. Two expansive decks overlook the tiered landscape with lit stairs leading to a firepit and the large ''L'' shaped deep water dock with two covered boat lifts. Snow melt heated driveway off a paved county maintained road makes winter access unchallenging. Incredible sunsets lounging on the deck in the summer and a straight shot at Schweitzer for fireworks and torchlight parades in the winter. This is lake living at it's finest.
Home Details
Home Type
- Single Family
Est. Annual Taxes
- $10,024
Year Built
- Built in 2000
Lot Details
- 0.37 Acre Lot
- Waterfront
- Landscaped
- Sloped Lot
- Wooded Lot
- Property is zoned Rural, Rural
Parking
- Attached Garage
Property Views
- Lake
- Mountain
Home Design
- Concrete Foundation
- Frame Construction
- Shingle Roof
- Composition Roof
Interior Spaces
- 4,756 Sq Ft Home
- Multi-Level Property
- Gas Fireplace
Kitchen
- Breakfast Bar
- Walk-In Pantry
- Built-In Oven
- Gas Oven or Range
- Microwave
- Freezer
- Dishwasher
- Wine Refrigerator
- Viking Appliances
- Kitchen Island
- Disposal
Flooring
- Carpet
- Laminate
Bedrooms and Bathrooms
- 5 Bedrooms | 1 Main Level Bedroom
- Primary Bedroom Suite
- 6 Bathrooms
Laundry
- Electric Dryer
- Washer
Finished Basement
- Walk-Out Basement
- Basement Fills Entire Space Under The House
- Natural lighting in basement
Outdoor Features
- Covered Deck
- Fire Pit
Utilities
- Forced Air Heating and Cooling System
- Heating System Uses Propane
- Heat Pump System
- Radiant Heating System
- Propane
- Well
- Water Softener
- Septic System
Community Details
- No Home Owners Association
Listing and Financial Details
- Assessor Parcel Number RP00326000006BA
Map
Home Values in the Area
Average Home Value in this Area
Tax History
| Year | Tax Paid | Tax Assessment Tax Assessment Total Assessment is a certain percentage of the fair market value that is determined by local assessors to be the total taxable value of land and additions on the property. | Land | Improvement |
|---|---|---|---|---|
| 2025 | $9,605 | $2,306,155 | $822,425 | $1,483,730 |
| 2024 | $10,025 | $2,445,565 | $960,675 | $1,484,890 |
| 2023 | $10,625 | $2,378,655 | $747,975 | $1,630,680 |
| 2022 | $9,131 | $1,894,664 | $430,075 | $1,464,589 |
| 2021 | $9,694 | $1,365,222 | $389,950 | $975,272 |
| 2020 | $8,627 | $1,120,392 | $327,150 | $793,242 |
| 2019 | $6,478 | $1,149,413 | $327,150 | $822,263 |
| 2018 | $6,035 | $804,608 | $364,000 | $440,608 |
| 2017 | $6,035 | $706,400 | $0 | $0 |
| 2016 | $6,314 | $718,940 | $0 | $0 |
| 2015 | $6,094 | $698,810 | $0 | $0 |
| 2014 | $6,305 | $717,030 | $0 | $0 |
Property History
| Date | Event | Price | List to Sale | Price per Sq Ft | Prior Sale |
|---|---|---|---|---|---|
| 05/12/2025 05/12/25 | Price Changed | $2,850,000 | -5.0% | $599 / Sq Ft | |
| 04/07/2025 04/07/25 | For Sale | $3,000,000 | +100.1% | $631 / Sq Ft | |
| 08/19/2020 08/19/20 | Sold | -- | -- | -- | View Prior Sale |
| 06/15/2020 06/15/20 | Pending | -- | -- | -- | |
| 05/01/2020 05/01/20 | For Sale | $1,499,000 | -- | $315 / Sq Ft |
Purchase History
| Date | Type | Sale Price | Title Company |
|---|---|---|---|
| Warranty Deed | -- | Alliance Title Sandpoint |
Mortgage History
| Date | Status | Loan Amount | Loan Type |
|---|---|---|---|
| Open | $1,196,000 | No Value Available |
Source: Coeur d'Alene Multiple Listing Service
MLS Number: 25-3135
APN: RP003-260-00006BA
- NNA Cliffs Above Contest
- 3361 Bottle Bay Rd
- NKA LOT 9 Cheval Noir Ln
- Lot 4 Windham Rd
- NNA Tiny House
- 402 Sandpoint Ave
- 402 Sandpoint Ave Unit 123
- 412 Sandpoint Ave
- 412 Sandpoint Ave Unit 334/335
- 412 Sandpoint Ave Unit 133
- 412 Sandpoint Ave Unit 332
- 412 Sandpoint Ave Unit 231
- 133 Gold Hill Cir
- 100 & 105 1st Ave
- 606 Sandpoint Ave
- 115 E Lake St Unit 203
- 115 E Lake St
- 802 Sandpoint Ave Unit 8106
- 802 Sandpoint Ave Unit 8202
- 802 Sandpoint Ave Unit 8201
