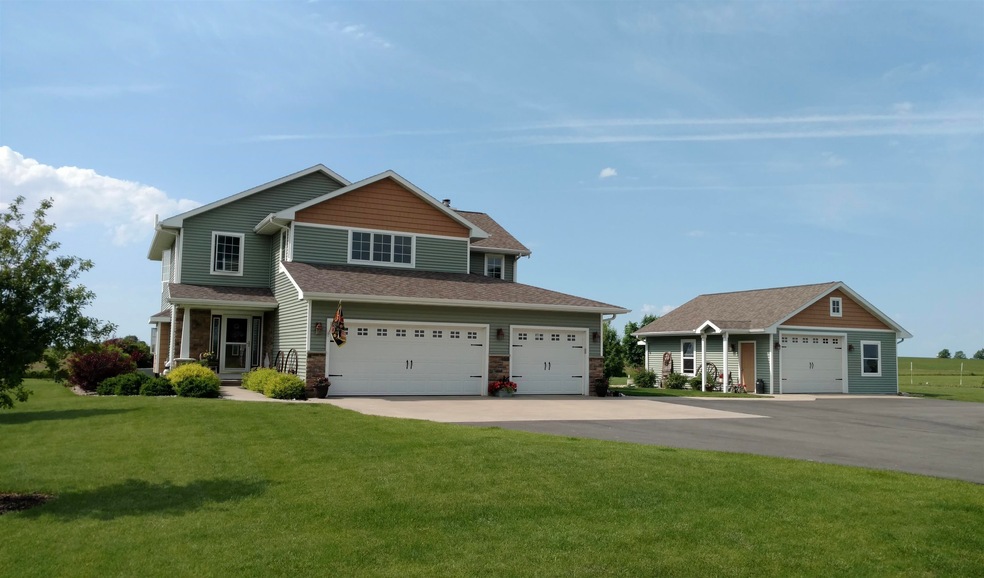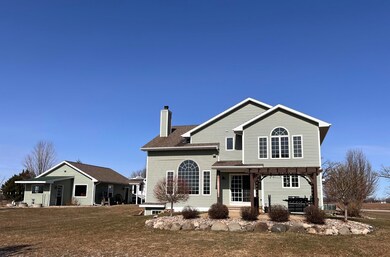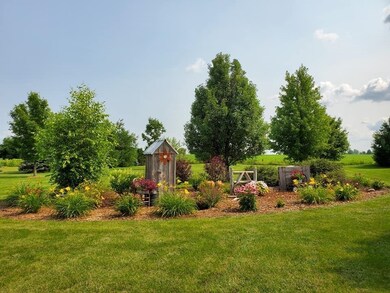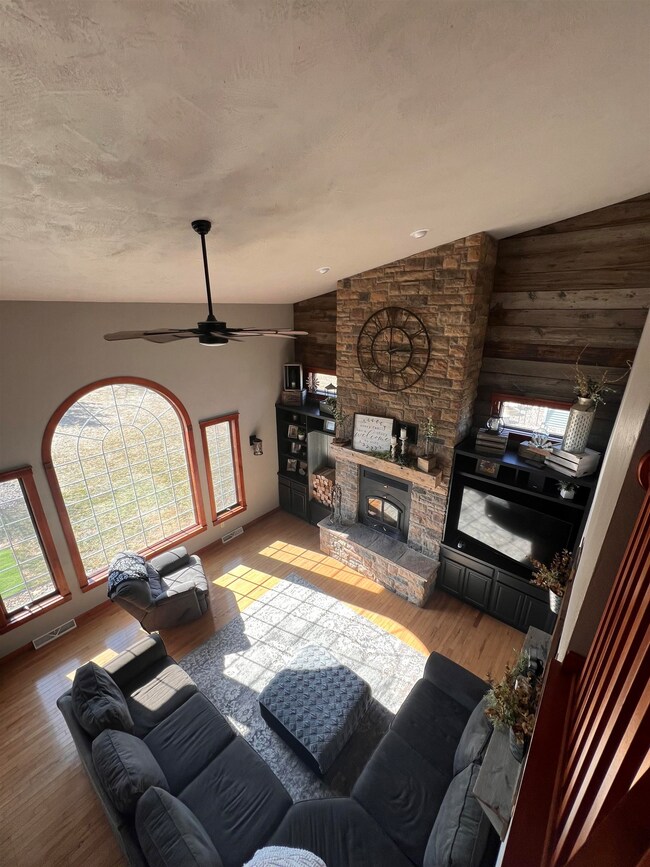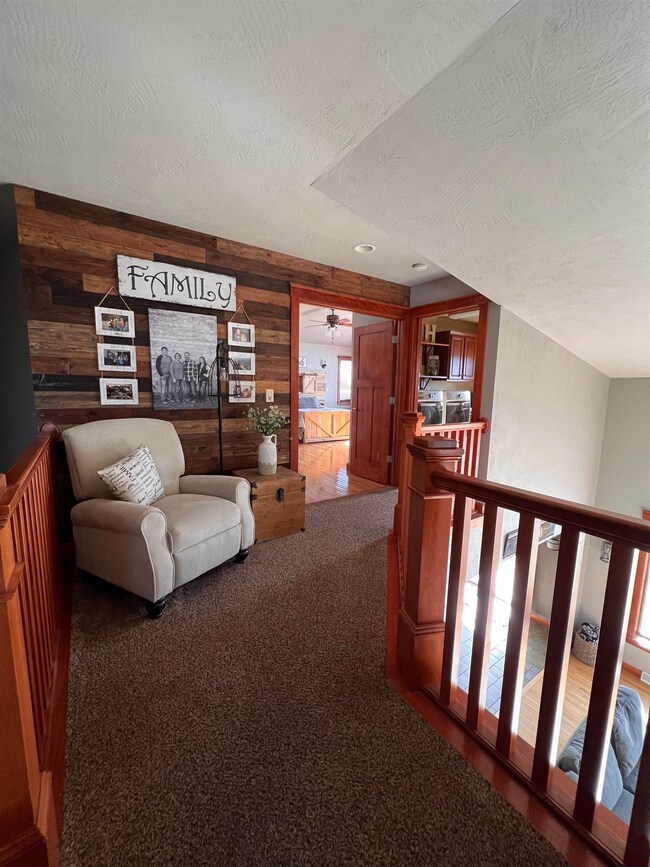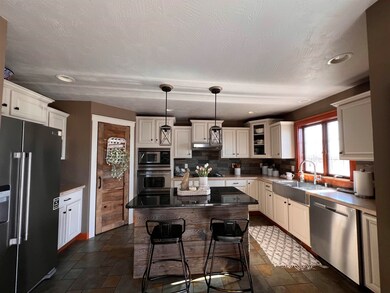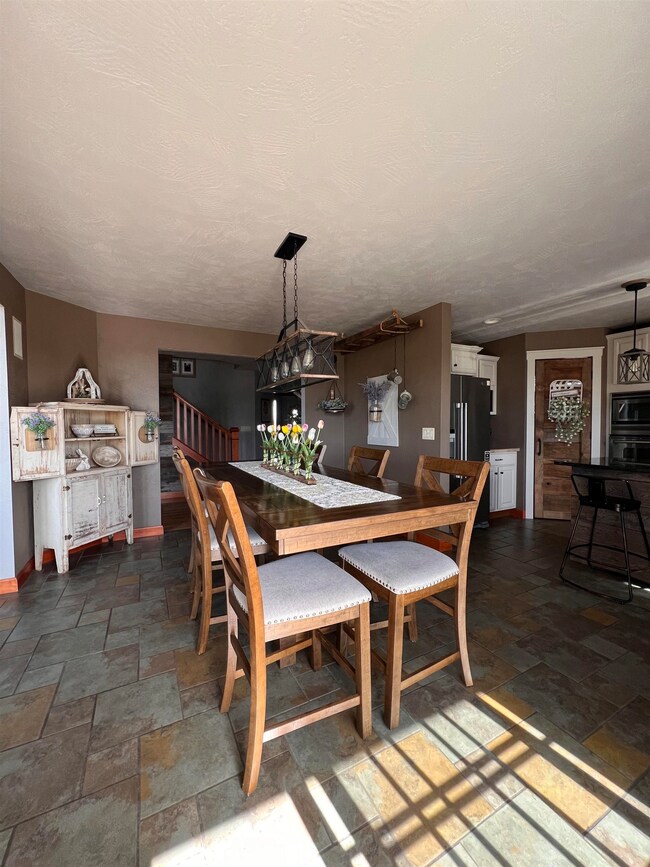
3765 Maxwell Rd Oshkosh, WI 54904
Highlights
- Second Garage
- Open Floorplan
- Vaulted Ceiling
- Winneconne Elementary School Rated A-
- Craftsman Architecture
- Wood Flooring
About This Home
As of June 2024*Limited Service Listing* *Closing MUST take place on June 3rd 2024 or later* *Sellers will review all offers on March 4th, 2024. Sellers may accept an offer prior to review date.* Country living at it’s finest! Located in the Winneconne School District. This custom built 2-story craftsman home features 3477 sq ft on 1.3 acres. Enjoy the additional 24x24 garage! This home has 4 bedrooms and 3.5 baths. Open floor concept on the main floor which includes an updated kitchen. The living room boasts a floor to ceiling stone fireplace. Upstairs you will find a large primary bedroom with walk-in steam shower. Finished lower level with a full bath, bedroom, great room and bar area.
Last Agent to Sell the Property
My Property Shoppe LLC License #88896-94 Listed on: 02/25/2024
Last Buyer's Agent
Seller Sold Listing
Seller Sold Listings
Home Details
Home Type
- Single Family
Est. Annual Taxes
- $5,036
Year Built
- Built in 2008
Lot Details
- 1.3 Acre Lot
- Lot Dimensions are 271x215
- Rural Setting
- Level Lot
Home Design
- Craftsman Architecture
- Brick Exterior Construction
- Poured Concrete
- Vinyl Siding
Interior Spaces
- 2-Story Property
- Open Floorplan
- Vaulted Ceiling
- Skylights
- Wood Burning Fireplace
- Mud Room
- Den
- Wood Flooring
Kitchen
- Oven or Range
- Microwave
- Dishwasher
- Kitchen Island
- Disposal
Bedrooms and Bathrooms
- 4 Bedrooms
- Walk-In Closet
- Primary Bathroom is a Full Bathroom
- Steam Shower
- Walk-in Shower
Finished Basement
- Basement Fills Entire Space Under The House
- Sump Pump
Parking
- 5 Car Garage
- Second Garage
- Heated Garage
- Garage Door Opener
- Driveway Level
Accessible Home Design
- Level Entry For Accessibility
- Low Pile Carpeting
Outdoor Features
- Patio
- Outdoor Storage
Schools
- Call School District Elementary And Middle School
- Call School District High School
Utilities
- Forced Air Cooling System
- Heating System Uses Wood
- Well
- Liquid Propane Gas Water Heater
- Mound Septic
Ownership History
Purchase Details
Home Financials for this Owner
Home Financials are based on the most recent Mortgage that was taken out on this home.Purchase Details
Home Financials for this Owner
Home Financials are based on the most recent Mortgage that was taken out on this home.Purchase Details
Home Financials for this Owner
Home Financials are based on the most recent Mortgage that was taken out on this home.Similar Homes in Oshkosh, WI
Home Values in the Area
Average Home Value in this Area
Purchase History
| Date | Type | Sale Price | Title Company |
|---|---|---|---|
| Warranty Deed | $590,000 | None Listed On Document | |
| Warranty Deed | $320,000 | None Available | |
| Interfamily Deed Transfer | -- | None Available |
Mortgage History
| Date | Status | Loan Amount | Loan Type |
|---|---|---|---|
| Previous Owner | $340,000 | New Conventional | |
| Previous Owner | $280,000 | Commercial | |
| Previous Owner | $48,000 | Second Mortgage Made To Cover Down Payment | |
| Previous Owner | $256,000 | New Conventional | |
| Previous Owner | $219,800 | Adjustable Rate Mortgage/ARM | |
| Previous Owner | $20,000 | Unknown | |
| Previous Owner | $230,000 | New Conventional | |
| Previous Owner | $220,000 | Adjustable Rate Mortgage/ARM | |
| Previous Owner | $45,600 | Adjustable Rate Mortgage/ARM |
Property History
| Date | Event | Price | Change | Sq Ft Price |
|---|---|---|---|---|
| 06/07/2024 06/07/24 | Sold | $590,000 | +2.6% | $170 / Sq Ft |
| 02/28/2024 02/28/24 | Pending | -- | -- | -- |
| 02/25/2024 02/25/24 | For Sale | $575,000 | +79.7% | $165 / Sq Ft |
| 07/31/2015 07/31/15 | Sold | $320,000 | 0.0% | $92 / Sq Ft |
| 07/30/2015 07/30/15 | Pending | -- | -- | -- |
| 06/18/2015 06/18/15 | For Sale | $320,000 | -- | $92 / Sq Ft |
Tax History Compared to Growth
Tax History
| Year | Tax Paid | Tax Assessment Tax Assessment Total Assessment is a certain percentage of the fair market value that is determined by local assessors to be the total taxable value of land and additions on the property. | Land | Improvement |
|---|---|---|---|---|
| 2024 | $5,293 | $542,100 | $46,300 | $495,800 |
| 2023 | $5,037 | $327,500 | $34,500 | $293,000 |
| 2022 | $5,025 | $327,500 | $34,500 | $293,000 |
| 2021 | $4,710 | $327,500 | $34,500 | $293,000 |
| 2020 | $4,949 | $327,500 | $34,500 | $293,000 |
| 2019 | $4,872 | $327,500 | $34,500 | $293,000 |
| 2018 | $4,752 | $327,500 | $34,500 | $293,000 |
| 2017 | $5,067 | $327,500 | $34,500 | $293,000 |
| 2016 | $4,875 | $327,500 | $34,500 | $293,000 |
| 2015 | $5,140 | $327,500 | $34,500 | $293,000 |
| 2014 | -- | $327,500 | $34,500 | $293,000 |
| 2013 | -- | $327,500 | $34,500 | $293,000 |
Agents Affiliated with this Home
-
Andi Colker

Seller's Agent in 2024
Andi Colker
My Property Shoppe LLC
(920) 296-8738
35 Total Sales
-
S
Buyer's Agent in 2024
Seller Sold Listing
Seller Sold Listings
-
L
Seller's Agent in 2015
LISTING MAINTENANCE
Beiser Realty, LLC
-
S
Buyer's Agent in 2015
Sheri Knepel
First Weber, Realtors, Oshkosh
Map
Source: South Central Wisconsin Multiple Listing Service
MLS Number: 1971643
APN: 026-03530101
- 5261 County Road T
- 2525 Edgewood Ln
- 4330 County Rd S
- 4331 County Rd S
- 0 Green Valley Rd
- 0 Green Valley Rd
- 1780 Legacy Ln
- 1743 Legacy Ln
- 4757 Plummers Point Rd
- 1626 Founders St
- 1613 Founders St
- 1633 Founders St
- 1765 Loyal Dr
- 1641 Founders St
- 1747 Legacy Ln
- 1785 Honor St
- 1782 Honor St
- 1756 Honor St
- 1764 Legacy Ln
- 1727 Sovereign Way
