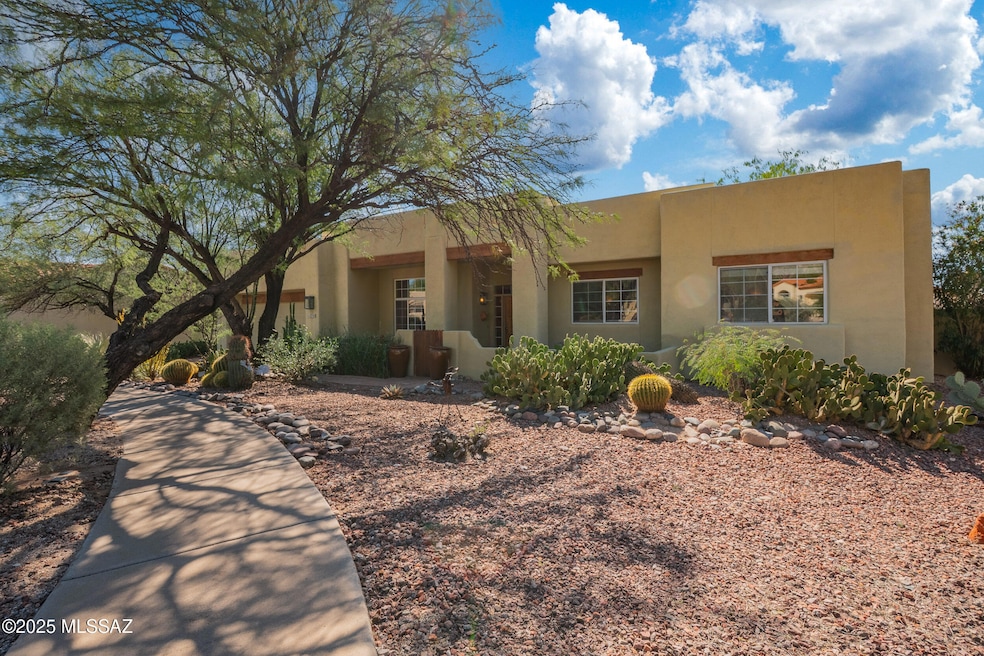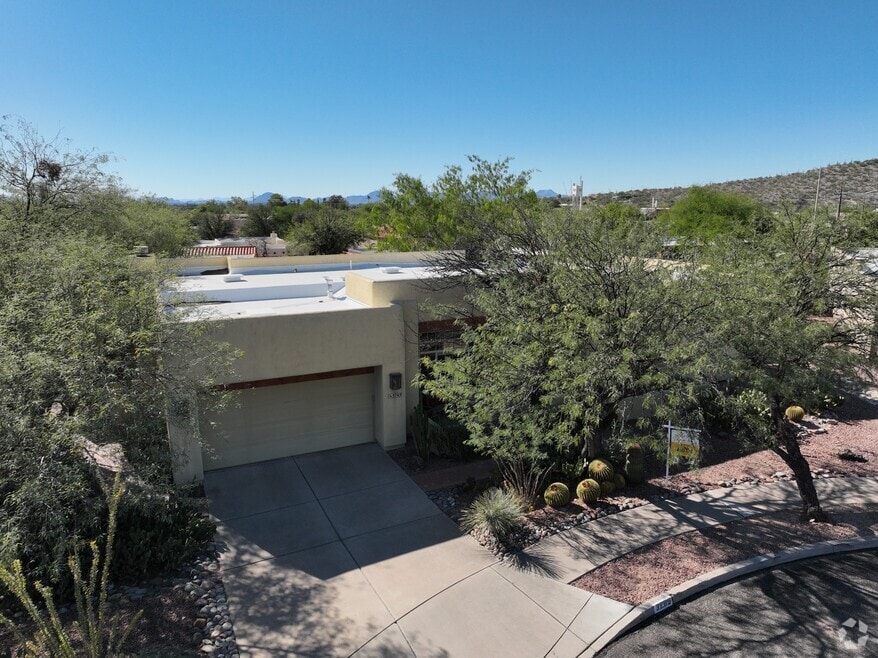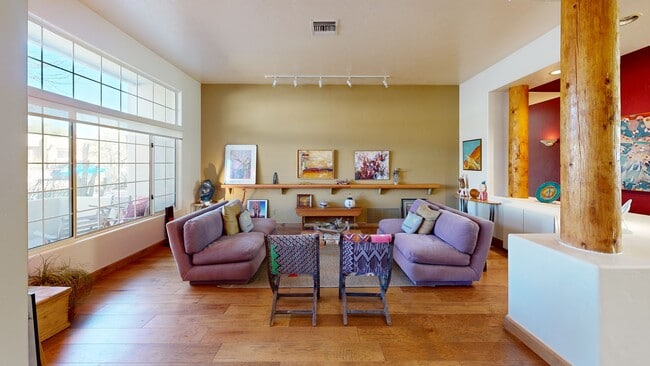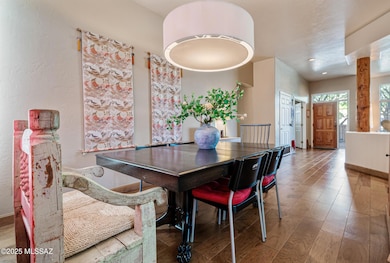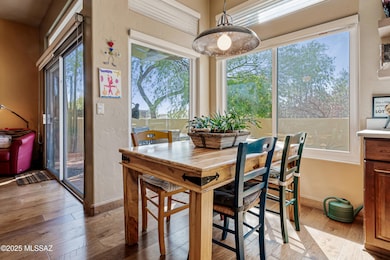
3765 N Creek Side Place Tucson, AZ 85750
Estimated payment $3,728/month
Highlights
- Hot Property
- Private Pool
- Mountain View
- Fruchthendler Elementary School Rated A-
- 0.25 Acre Lot
- Engineered Wood Flooring
About This Home
Sited in the lower foothills, this home with contemporary flair and southwest ambiance sits tucked away in a quiet cul de sac. Entry through inviting courtyard. Expansive living room with rustic viga posts. Updated kitchen with stainless appliances. Spacious dining room for special occasions plus a comfortable eat in kitchen for casual dining. Family room with gas fireplace opens to kitchen. Home has high ceilings and fans throughout. Engineered wood flooring in all common areas. Primary suite has separate shower and soaking tub, spacious walk in closet, and access to sparkling pool. Newer energy efficient windows installed on west side of home. Backyard includes covered patio and easy care landscaping. Convenient to Sabino Canyon Recreation Area, shopping, and restaurants.
Home Details
Home Type
- Single Family
Est. Annual Taxes
- $4,316
Year Built
- Built in 1994
Lot Details
- 0.25 Acre Lot
- Lot Dimensions are 39'x 16'x 119'x 148'x 10'x 138'
- East Facing Home
- East or West Exposure
- Block Wall Fence
- Property is zoned Pima County - CR3
HOA Fees
- $25 Monthly HOA Fees
Parking
- Garage
- Garage Door Opener
- Driveway
Home Design
- Santa Fe Architecture
- Frame With Stucco
- Frame Construction
- Built-Up Roof
Interior Spaces
- 2,251 Sq Ft Home
- 1-Story Property
- High Ceiling
- Ceiling Fan
- Gas Fireplace
- Window Treatments
- Family Room with Fireplace
- Living Room
- Dining Area
- Den
- Mountain Views
- Laundry Room
Kitchen
- Breakfast Bar
- Gas Oven
- Gas Cooktop
- Microwave
- Dishwasher
- Stainless Steel Appliances
- Quartz Countertops
- Disposal
Flooring
- Engineered Wood
- Carpet
- Ceramic Tile
Bedrooms and Bathrooms
- 3 Bedrooms
- 2 Full Bathrooms
- Bathtub and Shower Combination in Primary Bathroom
- Secondary bathroom tub or shower combo
- Soaking Tub
- Primary Bathroom includes a Walk-In Shower
Accessible Home Design
- No Interior Steps
- Level Entry For Accessibility
Outdoor Features
- Private Pool
- Covered Patio or Porch
Schools
- Fruchthendler Elementary School
- Magee Middle School
- Sabino High School
Utilities
- Forced Air Zoned Heating and Cooling System
- Heating System Uses Natural Gas
- Natural Gas Water Heater
- High Speed Internet
- Cable TV Available
Community Details
- Sabino Vista Community
- The community has rules related to covenants, conditions, and restrictions, deed restrictions
3D Interior and Exterior Tours
Floorplan
Map
Home Values in the Area
Average Home Value in this Area
Tax History
| Year | Tax Paid | Tax Assessment Tax Assessment Total Assessment is a certain percentage of the fair market value that is determined by local assessors to be the total taxable value of land and additions on the property. | Land | Improvement |
|---|---|---|---|---|
| 2025 | $4,519 | $38,503 | -- | -- |
| 2024 | $4,316 | $36,670 | -- | -- |
| 2023 | $3,951 | $34,923 | $0 | $0 |
| 2022 | $3,951 | $33,260 | $0 | $0 |
| 2021 | $4,020 | $30,168 | $0 | $0 |
| 2020 | $3,887 | $30,168 | $0 | $0 |
| 2019 | $3,846 | $28,732 | $0 | $0 |
| 2018 | $3,837 | $28,527 | $0 | $0 |
| 2017 | $3,858 | $28,527 | $0 | $0 |
| 2016 | $3,961 | $28,713 | $0 | $0 |
| 2015 | $4,021 | $29,118 | $0 | $0 |
Property History
| Date | Event | Price | List to Sale | Price per Sq Ft |
|---|---|---|---|---|
| 10/31/2025 10/31/25 | For Sale | $635,000 | -- | $282 / Sq Ft |
Purchase History
| Date | Type | Sale Price | Title Company |
|---|---|---|---|
| Interfamily Deed Transfer | -- | None Available | |
| Interfamily Deed Transfer | -- | None Available | |
| Warranty Deed | $464,500 | -- | |
| Warranty Deed | $464,500 | -- | |
| Warranty Deed | $251,000 | -- | |
| Joint Tenancy Deed | $208,050 | -- | |
| Joint Tenancy Deed | $193,000 | Stewart Title |
Mortgage History
| Date | Status | Loan Amount | Loan Type |
|---|---|---|---|
| Previous Owner | $200,800 | New Conventional | |
| Previous Owner | $151,000 | New Conventional | |
| Previous Owner | $154,400 | New Conventional | |
| Closed | $37,650 | No Value Available |
About the Listing Agent

Born in Brooklyn, and a proud graduate of Lincoln High School, she earned her BA and MA in education from Brooklyn College. Spreading wings, our family spent two years at Holloman AFB, and fell in love with the Southwest. In 1973 we arrived in the Old Pueblo and never looked back. Teaching in the New York City school system was the ideal background for her next career: Real Estate. Teaching and real estate have a lot in common: to succeed, you need to be both efficient and accurate. Helping
Madeline's Other Listings
Source: MLS of Southern Arizona
MLS Number: 22525511
APN: 114-31-1890
- 3668 N River Canyon Rd
- 3825 N Mountain Cove Dr
- 3529 N Millard Dr
- 3448 N Millard Dr
- 3339 N Calle Poco
- 7541 E Crested Saguaro Place
- 3420 N Camino de Piedras
- 3270 N Sabino Vista Cir
- 4220 N Summer Set Dr
- 4130 N Painted Quail Place Unit 80
- 4160 N Painted Quail Place Unit 81
- 7146 E Sabino Vista Cir
- 6822 E Brownstone Place
- 4306 N Kolb Rd
- 7021 E Calle Morera
- 4021 N Painted Quail Dr
- 4127 N Sabino Mountain Dr Unit 129
- 7251 E Rosslare Dr
- 3861 N River Hills Dr
- 3431 N Tonto Place
- 7722 E Knollwood Cir
- 4302 N Sunset Cliff Dr
- 7659 E Park View Dr
- 4700 N Kolb Rd
- 7113 E Placita Rancho La Cholla
- 7255 E Snyder Rd Unit 8105
- 7255 E Snyder Rd Unit 4203
- 7255 E Snyder Rd Unit 12101
- 7255 E Snyder Rd Unit 5104
- 7255 E Snyder Rd Unit 7204
- 7367 E Cll Hospedero
- 7990 E Snyder Rd
- 7436 E Calle Perpetuo
- 4906 N Sabino Gulch Ct
- 4880 N Sabino Canyon Rd
- 7671 E Tanque Verde Rd
- 4950 N Valle
- 5051 N Sabino Canyon Rd Unit 2192
- 5051 N Sabino Canyon Rd Unit 2130
- 5051 N Sabino Canyon Rd Unit 2211
