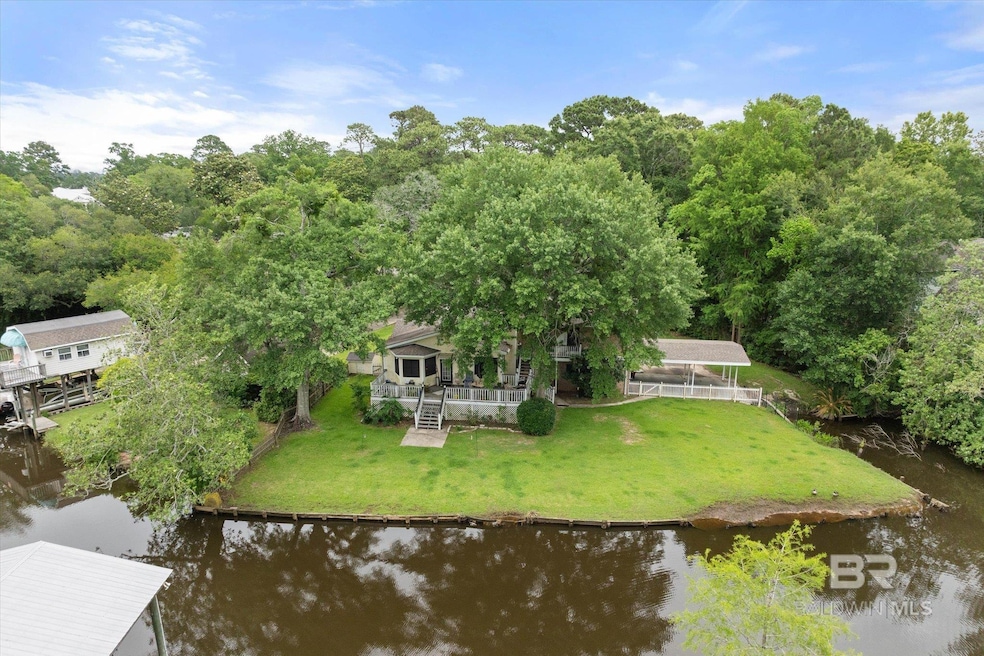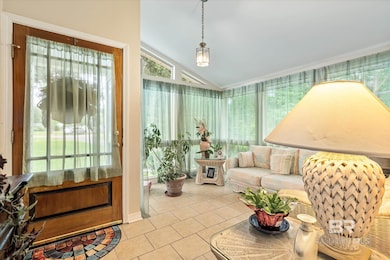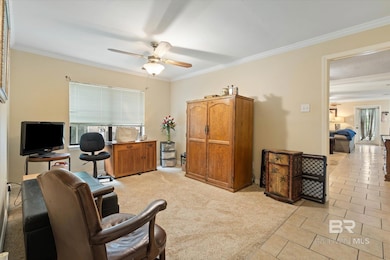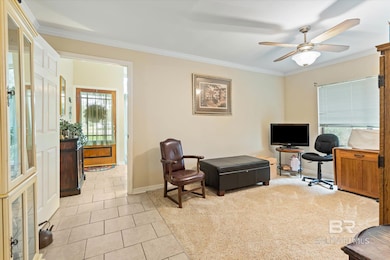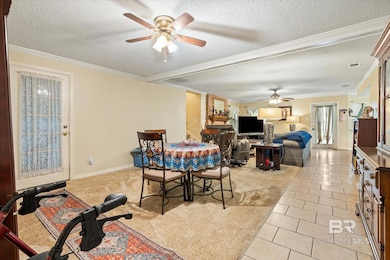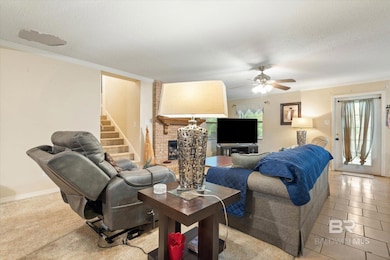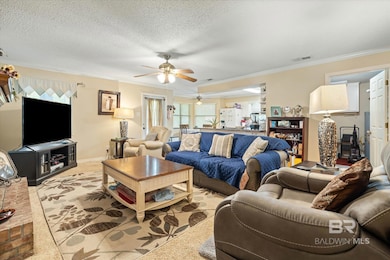3765 Rabbit Creek Ct Theodore, AL 36582
Cypress Shores NeighborhoodEstimated payment $2,019/month
Highlights
- River Front
- Canal View
- No HOA
- Sitting Area In Primary Bedroom
- Sun or Florida Room
- Cottage
About This Home
Motivated Sellers! Waterfront Property on Rabbit Creek – Endless Potential! Discover 3765 Rabbit Creek Court, a unique tri-level home tucked away on a quiet cul-de-sac in Theodore. This 3-bedroom, 2-bath home offers 180 feet of canal-front property with direct access to Dog River — a rare opportunity to create your dream waterfront retreat. The spacious primary suite occupies the top level with a private bath and large walk-in closet. The main level features a bright sunroom, open living and dining area, and a flexible bonus or office space. Enjoy peaceful water views from the large back deck — perfect for relaxing or entertaining. Downstairs offers two versatile rooms ideal for storage, a workshop, or future living space.Whether you’re renovating, investing, or building your forever home, this property offers endless possibilities in a beautiful waterfront setting. Schedule your private showing today! Buyer to verify all information during due diligence.
Home Details
Home Type
- Single Family
Year Built
- Built in 1962
Lot Details
- 0.51 Acre Lot
- Lot Dimensions are 201 x 90 x 90 x 187
- River Front
- Home fronts a canal
- Cul-De-Sac
- Fenced
- Level Lot
- Few Trees
Home Design
- Cottage
- Brick or Stone Mason
- Slab Foundation
- Composition Roof
- Vinyl Siding
- Lead Paint Disclosure
Interior Spaces
- 2,216 Sq Ft Home
- 1-Story Property
- Ceiling Fan
- Gas Log Fireplace
- Family Room with Fireplace
- Combination Dining and Living Room
- Home Office
- Sun or Florida Room
- Storage
- Laundry on main level
- Canal Views
Kitchen
- Breakfast Area or Nook
- Eat-In Kitchen
- Breakfast Bar
- Electric Range
- Microwave
- Dishwasher
Flooring
- Carpet
- Tile
Bedrooms and Bathrooms
- 3 Bedrooms
- Sitting Area In Primary Bedroom
- Primary bedroom located on second floor
- Split Bedroom Floorplan
- Walk-In Closet
- 2 Full Bathrooms
- Dual Vanity Sinks in Primary Bathroom
- Soaking Tub
- Separate Shower
Parking
- 2 Parking Spaces
- 2 Carport Spaces
Outdoor Features
- Bulkhead
- Balcony
- Front Porch
Schools
- Hollingers Island Elementary School
- Katherine H Hankins Middle School
- Theodore High School
Utilities
- Heating Available
Community Details
- No Home Owners Association
Listing and Financial Details
- Legal Lot and Block 10 / 10
- Assessor Parcel Number 3307400002012.
Map
Home Values in the Area
Average Home Value in this Area
Tax History
| Year | Tax Paid | Tax Assessment Tax Assessment Total Assessment is a certain percentage of the fair market value that is determined by local assessors to be the total taxable value of land and additions on the property. | Land | Improvement |
|---|---|---|---|---|
| 2024 | -- | $27,570 | $12,470 | $15,100 |
| 2023 | $0 | $25,920 | $7,500 | $18,420 |
| 2022 | $0 | $24,090 | $7,500 | $16,590 |
| 2021 | $0 | $24,330 | $7,500 | $16,830 |
| 2020 | $0 | $24,800 | $7,500 | $17,300 |
| 2019 | $0 | $26,100 | $0 | $0 |
| 2018 | $0 | $26,320 | $0 | $0 |
| 2017 | $0 | $25,500 | $0 | $0 |
| 2016 | -- | $23,040 | $0 | $0 |
| 2013 | -- | $22,400 | $0 | $0 |
Property History
| Date | Event | Price | List to Sale | Price per Sq Ft |
|---|---|---|---|---|
| 11/06/2025 11/06/25 | For Sale | $385,000 | -- | $174 / Sq Ft |
Source: Baldwin REALTORS®
MLS Number: 387673
APN: 33-07-40-0-002-012
- 5436 Rabbit Creek Dr Unit 4
- 0 Rabbit Creek Dr E Unit 7270001
- 0 Rabbit Creek Dr E Unit 7659147
- 5489 Rabbit Creek Dr
- 5517 Rabbit Creek Dr
- 5316 Worth Dr
- 5334 Worth Dr
- 5541 Riverwood Landing
- 5420 Worth Dr
- 4082 Dawson Dr
- 4083 Todd Blvd
- 4100 Todd Blvd
- 5476 Henning Dr W
- 5698 Spring Landing Dr
- 5533 River Landing Dr
- 0 Rangeline Rd Unit 7655799
- 4323 Downey Dr
- 0 Downey Dr Unit 7684534
- 3125 Dog River Rd
- 4156 Furman Dr
- 5463 Henning Dr W
- 3210 Ward Rd Unit ID1043617P
- 3257 Riverside Dr
- 2750 Gill Rd
- 2020 Boykin Blvd
- 2359 Gill Rd
- 4752 Halls Mill Rd
- 5675 Old Pascagoula Rd
- 6151 Marina Dr S
- 5725 Old Pascagoula Rd
- 5089 Government Blvd
- 4368 Fathbrook Ln
- 4850 General Rd
- 2465 Rothfield Place
- 2001 Brill Rd
- 4950 Government Blvd
- 1417 Azalea Rd
- 3128 Club House Rd
- 6134 Stream Bank Dr
- 6204 Old Pascagoula Rd
