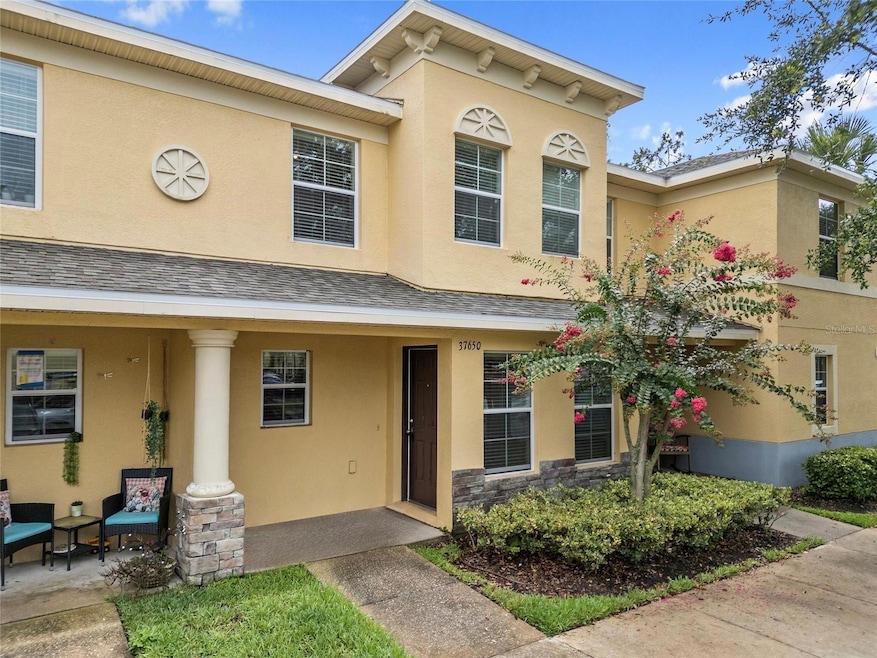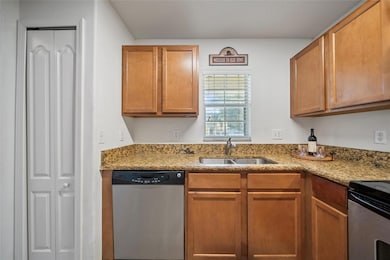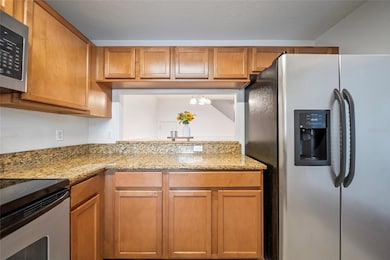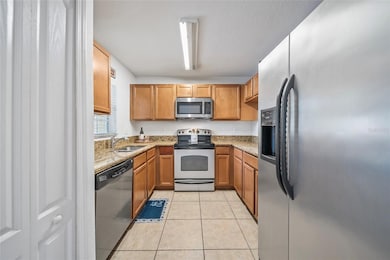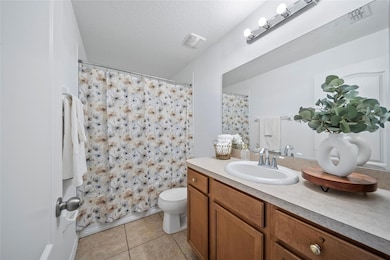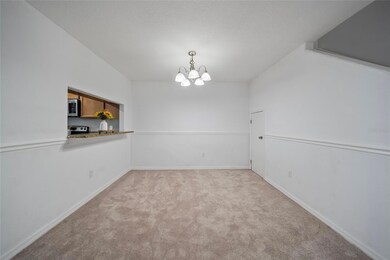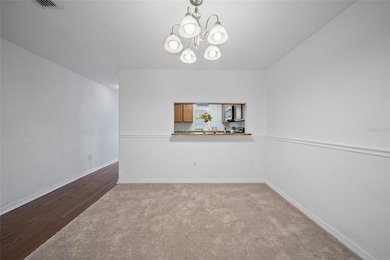37650 Aaralyn Rd Zephyrhills, FL 33542
Estimated payment $1,722/month
Highlights
- Gated Community
- Community Pool
- Community Playground
- Clubhouse
- Living Room
- Laundry closet
About This Home
Motivated sellers-Bring all offers!! Welcome home to this charming 2 -bedroom, 2.5-bath townhome with a bonus room offering 1,561 square feet of comfortable living space and a flexible floorplan to suit your needs. Whether you're a first-time buyer, a growing family, or looking to downsize without compromise, this home is a great match. The bright and functional kitchen is outfitted with granite countertops, stainless steel appliances, and a breakfast bar that's great for quick meals or casual gatherings. The open dining and living areas make everyday living and entertaining a breeze. All new LVP throughout the downstairs. Upstairs you'll find two generously sized bedrooms with brand new carpet, placed in a split plan for added privacy, each with its own bathroom for ultimate convenience. Need a little extra space? There is a bonus room that is perfect for a third bedroom, home office, playroom, or creative space—whatever fits your lifestyle. Step outside to a private screened lanai where you can relax in the evenings, plus enjoy an attached storage room to help keep things organized. This townhouse is a MUST SEE!! Ideally located near shopping, dining, healthcare, and entertainment, it offers easy access to everything you need.
Listing Agent
THE WILKINS WAY LLC Brokerage Phone: 407-874-0230 License #3385815 Listed on: 07/04/2025
Townhouse Details
Home Type
- Townhome
Est. Annual Taxes
- $4,191
Year Built
- Built in 2010
Lot Details
- 1,282 Sq Ft Lot
- Northwest Facing Home
HOA Fees
- $285 Monthly HOA Fees
Home Design
- Slab Foundation
- Shingle Roof
- Block Exterior
- Stone Siding
Interior Spaces
- 1,561 Sq Ft Home
- 2-Story Property
- Sliding Doors
- Living Room
- Laundry closet
Kitchen
- Range
- Microwave
- Dishwasher
Flooring
- Carpet
- Laminate
- Ceramic Tile
Bedrooms and Bathrooms
- 2 Bedrooms
- Primary Bedroom Upstairs
Parking
- Guest Parking
- Assigned Parking
Outdoor Features
- Outdoor Storage
Schools
- West Zephyrhills Elemen Elementary School
- Raymond B Stewart Middle School
- Zephryhills High School
Utilities
- Central Heating and Cooling System
- Cable TV Available
Listing and Financial Details
- Visit Down Payment Resource Website
- Tax Lot 44
- Assessor Parcel Number 21-26-03-023.0-000.00-044.0
Community Details
Overview
- Association fees include pool, maintenance structure, ground maintenance, trash
- Jimena Solache Association, Phone Number (813) 341-0943
- Visit Association Website
- Eiland Park Twnhms Subdivision
- The community has rules related to deed restrictions
Amenities
- Clubhouse
- Community Mailbox
Recreation
- Community Playground
- Community Pool
Pet Policy
- 2 Pets Allowed
- Dogs and Cats Allowed
- Breed Restrictions
- Large pets allowed
Security
- Gated Community
Map
Home Values in the Area
Average Home Value in this Area
Tax History
| Year | Tax Paid | Tax Assessment Tax Assessment Total Assessment is a certain percentage of the fair market value that is determined by local assessors to be the total taxable value of land and additions on the property. | Land | Improvement |
|---|---|---|---|---|
| 2025 | $4,191 | $191,332 | $18,900 | $172,432 |
| 2024 | $4,191 | $207,040 | $18,900 | $188,140 |
| 2023 | $3,880 | $153,200 | $0 | $0 |
| 2022 | $3,222 | $152,634 | $9,170 | $143,464 |
| 2021 | $2,908 | $126,626 | $8,225 | $118,401 |
| 2020 | $2,667 | $116,026 | $8,225 | $107,801 |
| 2019 | $2,283 | $106,938 | $8,225 | $98,713 |
| 2018 | $870 | $81,268 | $0 | $0 |
Property History
| Date | Event | Price | List to Sale | Price per Sq Ft |
|---|---|---|---|---|
| 08/05/2025 08/05/25 | Price Changed | $207,000 | -2.4% | $133 / Sq Ft |
| 07/04/2025 07/04/25 | For Sale | $212,000 | -- | $136 / Sq Ft |
Purchase History
| Date | Type | Sale Price | Title Company |
|---|---|---|---|
| Special Warranty Deed | $92,000 | North American Title Company |
Mortgage History
| Date | Status | Loan Amount | Loan Type |
|---|---|---|---|
| Open | $89,667 | FHA |
Source: Stellar MLS
MLS Number: TB8402150
APN: 03-26-21-0230-00000-0440
- 6252 Timberly Ln
- 37669 Aaralyn Rd
- 6250 Maisie Rd
- 37554 Daliha Terrace
- 37732 Cecil Ln
- 37540 Daliha Terrace
- 37622 Georgina Terrace
- 6125 Alpine Dr
- 6147 Ridgewood Dr
- 37828 Newal Ave
- 37438 Picketts Mill Ave
- 6126 Harriet St
- 6132 Harriet St
- 6460 Ashville Dr
- 6046 Harriet St
- 37743 Geiger Rd
- 6523 Victorian Way
- 6021 Ridgewood Dr
- 37749 Geiger Rd
- 6421 Ashville Dr
- 37554 Daliha Terrace
- 6262 Maisie Rd
- 37615 Daliha Terrace
- 38061 Elby Ln
- 6144 Abbott Station Dr Unit 201
- 6157 Daerr Ridge St
- 6174 Daerr Ridge St
- 6155 Daerr Ridge St
- 6158 Daerr Ridge St
- 6346 Silver Oaks Dr
- 37340 Derbyshire Dr
- 5611 1st St
- 6941 Macdonald Ct Unit 44
- 6941 Macdonald Ct Unit 31
- 6941 Macdonald Ct Unit 49
- 6941 Macdonald Ct Unit Lot 46
- 5446 Lisa Cir
- 36887 Highland Meadows Ct
- 6740 Dairy Rd
- 5521 Barbara St
