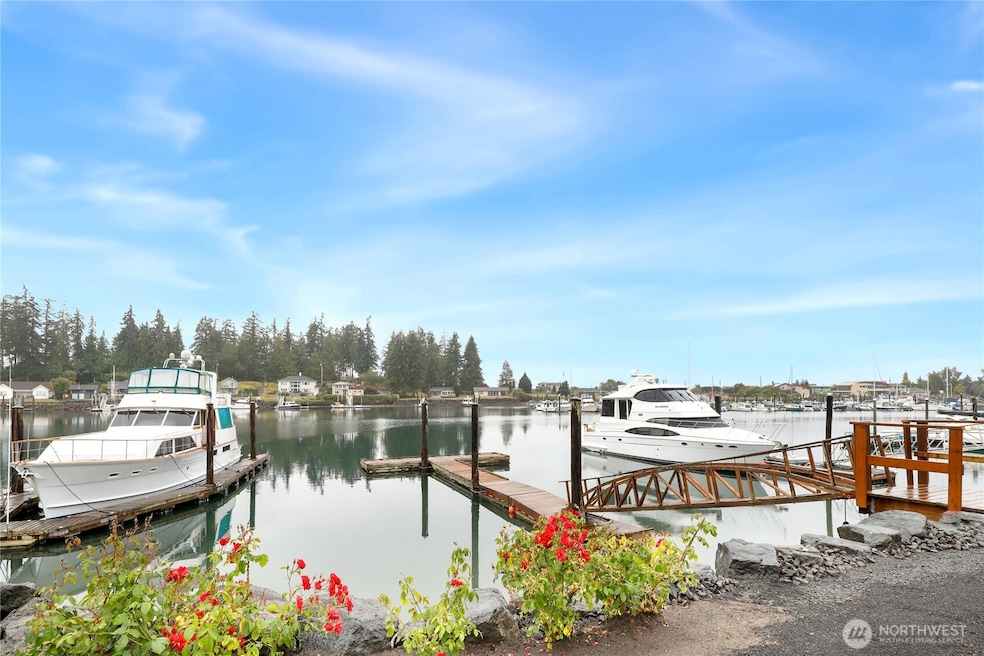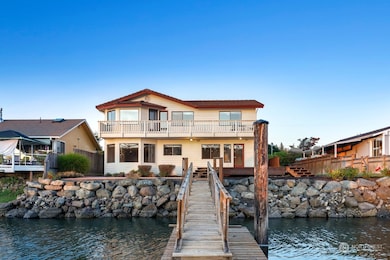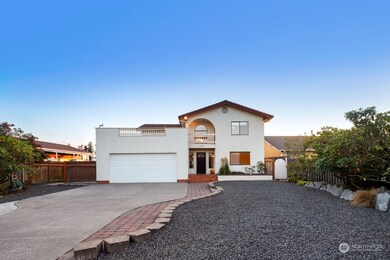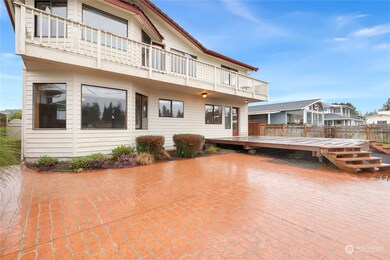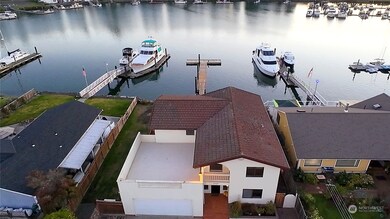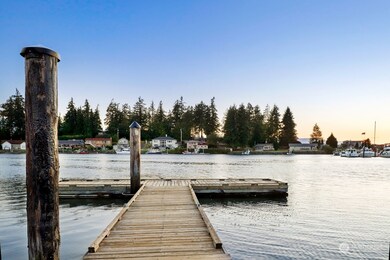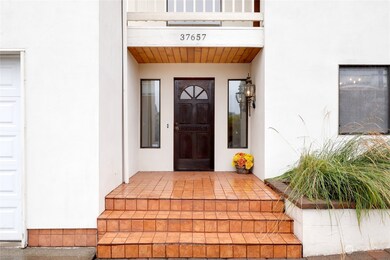37657 Teel Ln NE Hansville, WA 98340
Hansville NeighborhoodEstimated payment $5,296/month
Highlights
- Low Bank Waterfront Property
- Views of a Sound
- Community Boat Launch
- Kingston High School Rated 9+
- Docks
- Rooftop Deck
About This Home
New Improved price! Live your best life in this Mediterranean-style waterfront home, with deep water Moorage, in Driftwood Keys. Enjoy inviting entertaining spaces, including a foyer with Juliet balconies. The main level features abundant windows showcasing stunning cove views and sunsets over the Olympic Mountains. This home includes 2 bedrooms, a den, rec room, family room, and living room. Relax on the large patio or roof deck with panoramic views. Enjoy Driftwood Keys community amenities and great convenience, just 15 minutes from Downtown Kingston and the Kingston Ferry.
Listing Agent
Sheryl Wingate
Redfin License #111727 Listed on: 08/31/2024

Source: Northwest Multiple Listing Service (NWMLS)
MLS#: 2282890
Home Details
Home Type
- Single Family
Est. Annual Taxes
- $6,270
Year Built
- Built in 1985
Lot Details
- 9,148 Sq Ft Lot
- Lot Dimensions are 190' x 70'
- Low Bank Waterfront Property
- 70 Feet of Waterfront
- Home fronts a sound
- Property Fronts a Bay or Harbor
- Home fronts a canal
- Street terminates at a dead end
- Level Lot
- Sprinkler System
HOA Fees
- $57 Monthly HOA Fees
Parking
- 2 Car Attached Garage
- Driveway
Property Views
- Views of a Sound
- Canal
- Mountain
Home Design
- Poured Concrete
- Composition Roof
- Wood Siding
- Stucco
Interior Spaces
- 2,579 Sq Ft Home
- 2-Story Property
- Vaulted Ceiling
- Ceiling Fan
- Dining Room
- Storm Windows
Kitchen
- Walk-In Pantry
- Stove
- Microwave
- Dishwasher
Flooring
- Wood
- Carpet
- Ceramic Tile
Bedrooms and Bathrooms
- 2 Bedrooms
- Walk-In Closet
- Bathroom on Main Level
Outdoor Features
- Docks
- Rooftop Deck
- Patio
Utilities
- Heating System Mounted To A Wall or Window
- Generator Hookup
- Propane
- Septic Tank
- High Speed Internet
Listing and Financial Details
- Tax Lot 14
- Assessor Parcel Number 42610000140000
Community Details
Overview
- Association fees include common area maintenance
- Driftwood Keys Association
- Secondary HOA Phone (360) 638-2077
- Driftwood Key Subdivision
- The community has rules related to covenants, conditions, and restrictions
Amenities
- Clubhouse
Recreation
- Community Boat Launch
- Park
Map
Home Values in the Area
Average Home Value in this Area
Tax History
| Year | Tax Paid | Tax Assessment Tax Assessment Total Assessment is a certain percentage of the fair market value that is determined by local assessors to be the total taxable value of land and additions on the property. | Land | Improvement |
|---|---|---|---|---|
| 2026 | $6,482 | $881,340 | $235,930 | $645,410 |
| 2025 | $6,482 | $731,770 | $274,870 | $456,900 |
| 2024 | $6,270 | $731,770 | $274,870 | $456,900 |
| 2023 | $6,373 | $731,770 | $274,870 | $456,900 |
| 2022 | $6,394 | $698,520 | $261,010 | $437,510 |
| 2021 | $6,267 | $625,410 | $230,980 | $394,430 |
| 2020 | $6,340 | $625,410 | $230,980 | $394,430 |
| 2019 | $5,523 | $543,890 | $193,860 | $350,030 |
| 2018 | $5,848 | $475,510 | $193,860 | $281,650 |
| 2017 | $5,383 | $475,510 | $193,860 | $281,650 |
| 2016 | $5,866 | $475,510 | $193,860 | $281,650 |
| 2015 | $5,571 | $454,610 | $193,860 | $260,750 |
| 2014 | -- | $454,610 | $193,860 | $260,750 |
| 2013 | -- | $482,380 | $211,260 | $271,120 |
Property History
| Date | Event | Price | List to Sale | Price per Sq Ft |
|---|---|---|---|---|
| 10/23/2025 10/23/25 | Pending | -- | -- | -- |
| 10/22/2025 10/22/25 | For Sale | $893,000 | 0.0% | $346 / Sq Ft |
| 10/10/2025 10/10/25 | Off Market | $893,000 | -- | -- |
| 08/22/2025 08/22/25 | Pending | -- | -- | -- |
| 08/17/2025 08/17/25 | For Sale | $893,000 | 0.0% | $346 / Sq Ft |
| 08/03/2025 08/03/25 | Pending | -- | -- | -- |
| 07/25/2025 07/25/25 | Price Changed | $893,000 | -8.9% | $346 / Sq Ft |
| 07/11/2025 07/11/25 | For Sale | $979,900 | 0.0% | $380 / Sq Ft |
| 07/03/2025 07/03/25 | Off Market | $979,900 | -- | -- |
| 06/24/2025 06/24/25 | Price Changed | $979,900 | -6.7% | $380 / Sq Ft |
| 05/07/2025 05/07/25 | For Sale | $1,050,000 | 0.0% | $407 / Sq Ft |
| 05/04/2025 05/04/25 | Pending | -- | -- | -- |
| 03/22/2025 03/22/25 | Price Changed | $1,050,000 | 0.0% | $407 / Sq Ft |
| 03/22/2025 03/22/25 | For Sale | $1,050,000 | -8.7% | $407 / Sq Ft |
| 03/14/2025 03/14/25 | Off Market | $1,150,000 | -- | -- |
| 01/09/2025 01/09/25 | Price Changed | $1,150,000 | -4.2% | $446 / Sq Ft |
| 11/27/2024 11/27/24 | For Sale | $1,199,900 | 0.0% | $465 / Sq Ft |
| 11/20/2024 11/20/24 | Off Market | $1,199,900 | -- | -- |
| 10/03/2024 10/03/24 | Price Changed | $1,199,900 | -40.0% | $465 / Sq Ft |
| 10/03/2024 10/03/24 | Price Changed | $1,999,999 | +60.0% | $775 / Sq Ft |
| 08/31/2024 08/31/24 | For Sale | $1,250,000 | -- | $485 / Sq Ft |
Purchase History
| Date | Type | Sale Price | Title Company |
|---|---|---|---|
| Warranty Deed | $534,280 | Pacific Nw Title |
Mortgage History
| Date | Status | Loan Amount | Loan Type |
|---|---|---|---|
| Closed | $135,000 | Purchase Money Mortgage |
Source: Northwest Multiple Listing Service (NWMLS)
MLS Number: 2282890
APN: 4261-000-014-00-00
- 4876 NE Hemlock Ln
- 4997 NE Canal Ln
- 37692 Buck Rd NE
- 37551 Buck Rd NE
- 37918 Vista Key Dr NE
- 38291 Doe Rd NE
- 38052 Vista Key Dr NE
- 37530 Olympic View Dr NE
- 37410 Olympic View Rd NE
- 38332 Vista Key Dr NE
- 36671 Tamarack Dr NE
- 5688 NE Twin Spits Rd
- 39221 Prospect St NE
- 39195 Blackmouth Place NE
- 6091 NE Twin Spits Rd
- 39171 NE No Name Place
- 6565 NE Twin Spits Rd
- 0 Twin Spits Rd Unit NWM2301039
- 0 X NE Whidbey Dr
- 2736 Mountain View Dr NE
