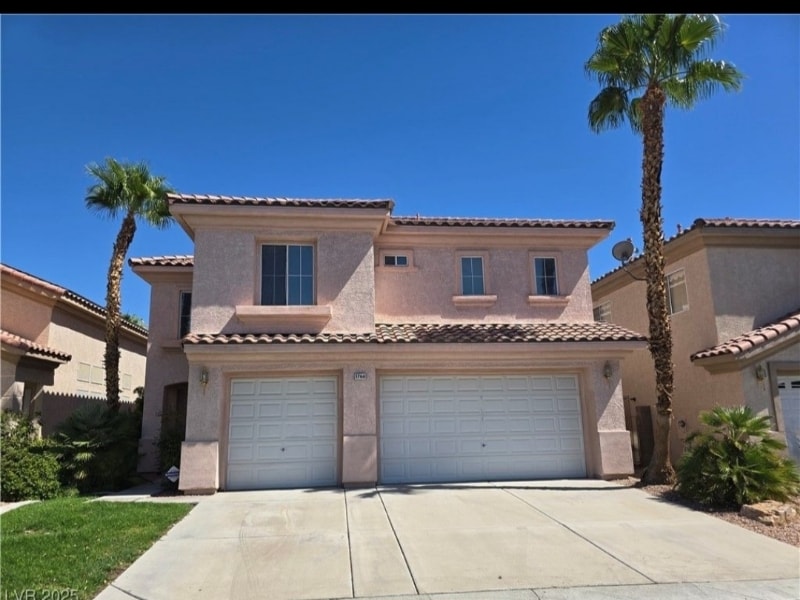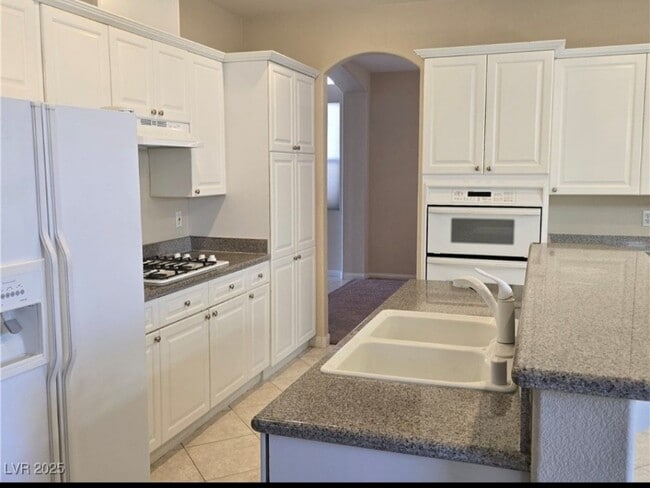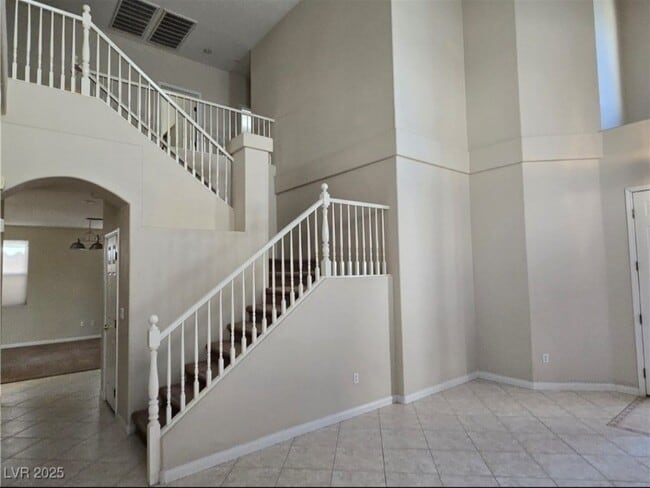3766 Port Ritchey St Las Vegas, NV 89147
Rancho Viejo Neighborhood
5
Beds
4
Baths
3,036
Sq Ft
4,792
Sq Ft Lot
About This Home
Property Id: 2181795
It is nice high ceiling two story gorgeous home 3036 sqft gate community. Close school and shipping etc.......
Listing Provided By


Map
Nearby Homes
- 8879 Mia Moore Ave
- 8887 Mia Moore Ave
- 3730 Ruskin St
- 3851 Cape Royal St
- 8968 Via Vista Cir
- 8753 Fountain Island Dr
- 8983 Emerald Waters Ct
- 3774 Emerald Bay Cir
- 3986 Windansea St
- 3769 Erva St
- 8762 Sand Verbena Ave
- 9070 Spring Mountain Rd Unit S202
- 8925 W Flamingo Rd Unit 111
- 8925 W Flamingo Rd Unit 306
- 8925 W Flamingo Rd Unit 110
- 8925 W Flamingo Rd Unit 101
- 8925 W Flamingo Rd Unit 201
- 8925 W Flamingo Rd Unit 310
- 8925 W Flamingo Rd Unit 218
- 8925 W Flamingo Rd Unit 105
- 3687 Luminal Ln
- 8815 Blake Alan Ave
- 3824 Cape Royal St
- 3870 Cotillion Ct
- 8732 Point Kristi Cir
- 9011 W Viking Rd
- 3731 Moss Ridge Ct
- 3890 Windansea St
- 8980 Via Vista Cir
- 3769 Erva St
- 8762 Sand Verbena Ave
- 9100 W Flamingo Rd
- 9070 Spring Mountain Rd Unit 204
- 3681 Calico Brook Ct
- 8925 W Flamingo Rd Unit 201
- 8925 W Flamingo Rd Unit 232
- 8925 W Flamingo Rd Unit 210
- 8925 W Flamingo Rd Unit 120
- 3981 Erva St
- 3655 Starship Ln


