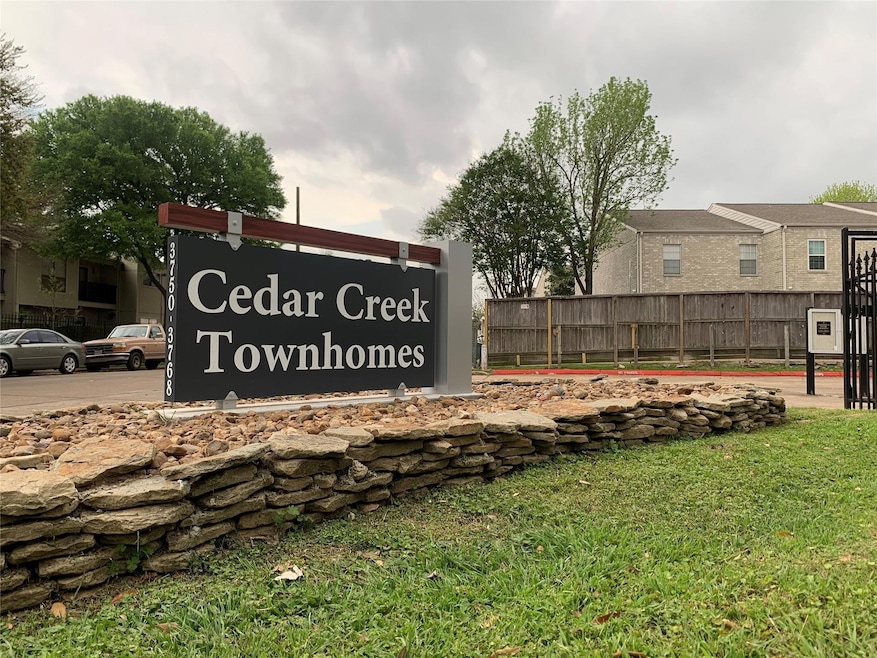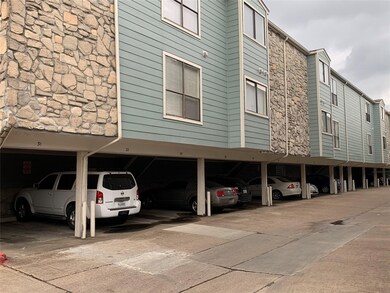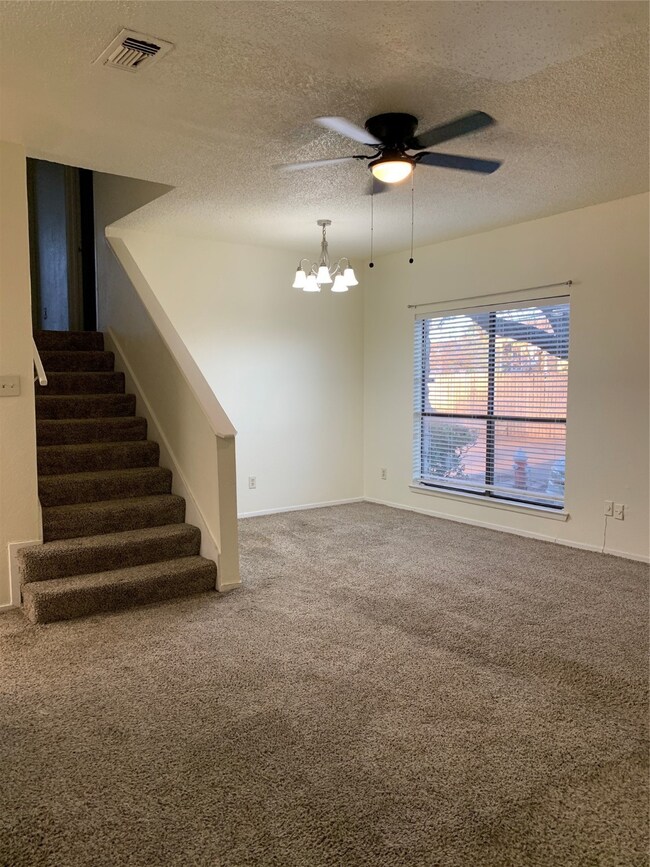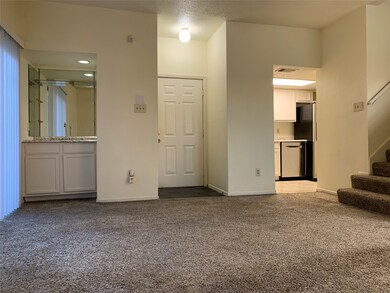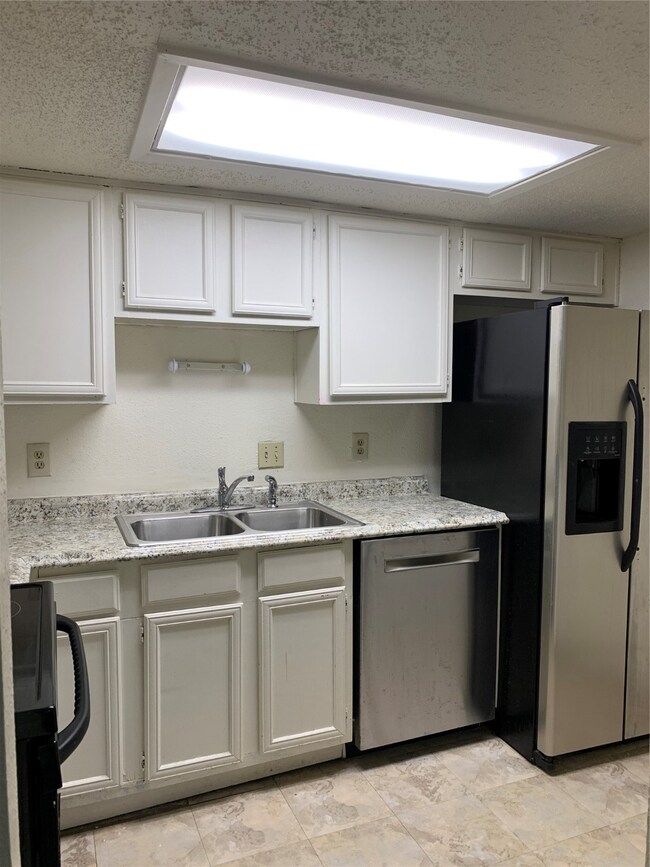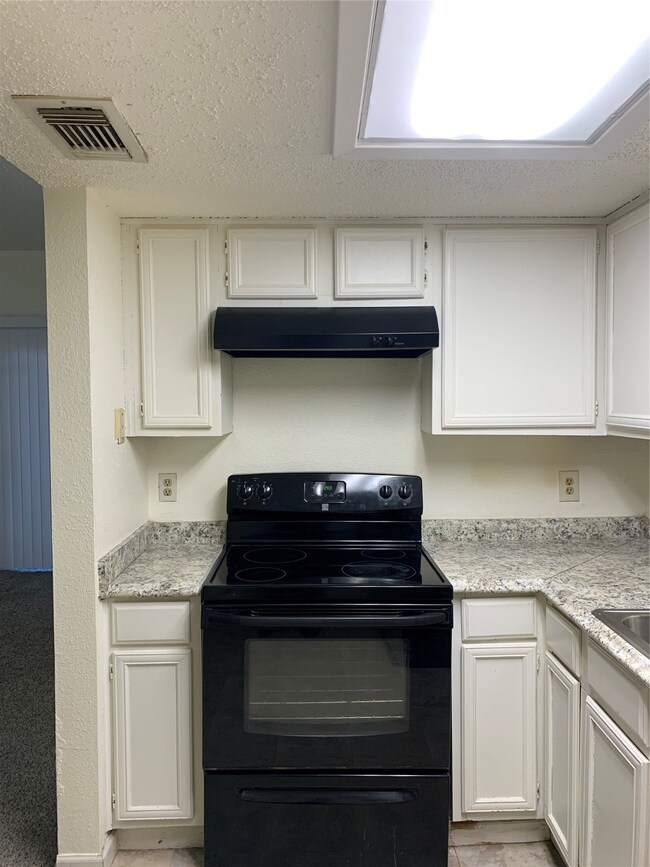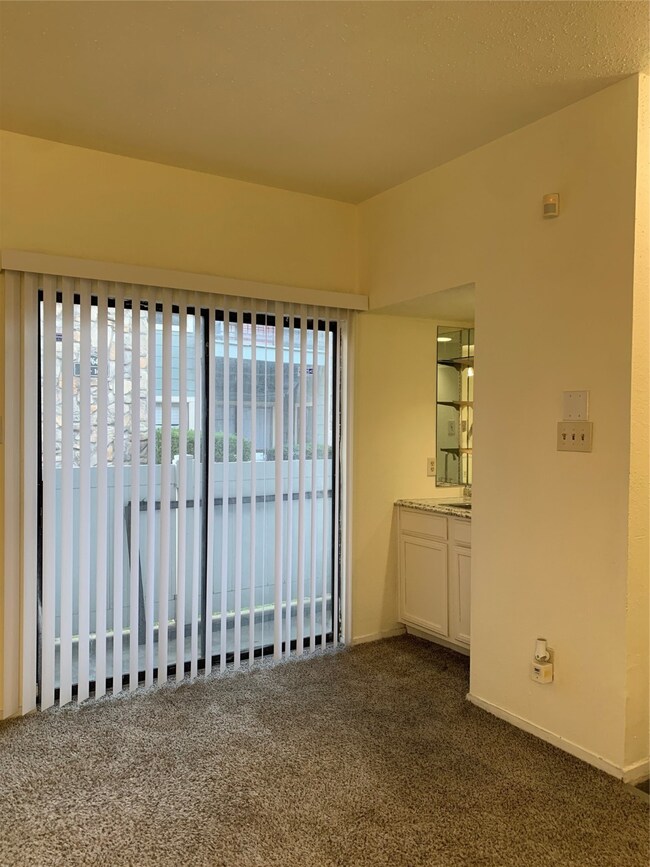3766 Tanglewilde St Unit 7 Houston, TX 77063
Mid West NeighborhoodHighlights
- 2.85 Acre Lot
- 1 Fireplace
- Community Pool
- Deck
- Corner Lot
- Wet Bar
About This Home
Discover comfort and convenience in this well-maintained 2-bedroom, 1-bathroom first-floor condo, perfectly located in the heart of Houston. Just minutes from the Galleria, Energy Corridor, and major highways, this home offers easy access to shopping, dining, and entertainment. A thoughtfully designed layout with both bedrooms upstairs, ensuring privacy and separation from the main living areas. The bathroom features dual access from the primary bedroom and the hallway for added convenience. The kitchen comes fully equipped with all appliances included, making your move seamless. Enjoy the benefits of being close to parking and the well-kept community surroundings.
Condo Details
Home Type
- Condominium
Est. Annual Taxes
- $2,021
Year Built
- Built in 1981
Home Design
- Split Level Home
Interior Spaces
- 1,031 Sq Ft Home
- 1-Story Property
- Wet Bar
- Ceiling Fan
- 1 Fireplace
- Window Treatments
- Living Room
Kitchen
- Electric Oven
- Electric Range
- Microwave
- Dishwasher
- Disposal
Flooring
- Carpet
- Laminate
Bedrooms and Bathrooms
- 2 Bedrooms
- 1 Full Bathroom
- Bathtub with Shower
Laundry
- Dryer
- Washer
Parking
- 1 Detached Carport Space
- Additional Parking
- Assigned Parking
Outdoor Features
- Deck
- Patio
Schools
- Emerson Elementary School
- Revere Middle School
- Wisdom High School
Utilities
- Central Heating and Cooling System
- Cable TV Available
Listing and Financial Details
- Property Available on 3/24/25
- Long Term Lease
Community Details
Overview
- Front Yard Maintenance
- Elite Quad Pmg Association
- Mid-Rise Condominium
- Cedar Creek Condo Subdivision
Recreation
- Community Pool
Pet Policy
- Call for details about the types of pets allowed
- Pet Deposit Required
Security
- Card or Code Access
Map
Source: Houston Association of REALTORS®
MLS Number: 59289948
APN: 1151590090007
- 3754 Tanglewilde St Unit C3
- 3754 Tanglewilde St Unit 9
- 3780 Tanglewilde St Unit 501
- 3987 Tanglewilde St Unit 3987
- 3605 Tanglewilde St Unit 3605
- 9501 Windswept Ln Unit 9501
- 3800 Tanglewilde St Unit 605
- 3800 Tanglewilde St Unit 109
- 3800 Tanglewilde St Unit 504
- 9502 Windswept Ln Unit 9502
- 9566 Windswept Ln Unit 9566
- 4001 Tanglewilde St Unit 1402
- 9537 Pagewood Ln Unit 9537
- 9671 Judalon Ln
- 9538 Skyline Dr
- 9433 Pagewood Ln
- 9431 Pagewood Ln
- 3407 Rockyridge Dr
- 10001 Westpark Dr Unit 25
- 3538 Ocee St
- 3758 Tanglewilde St Unit 6
- 3987 Tanglewilde St Unit 3987
- 3800 Tanglewilde St Unit 602
- 3800 Tanglewilde St Unit 1008
- 9566 Windswept Ln Unit 9566
- 9516 Pagewood Ln Unit 9516
- 4001 Tanglewilde St Unit 102
- 10001 Westpark Dr Unit 96
- 10001 Westpark Dr Unit 54
- 3400 Ocee St
- 3644 Ocee St
- 9800 Pagewood Ln Unit 2802
- 9800 Pagewood Ln Unit 3104
- 10053 Westpark Dr Unit 313
- 10053 Westpark Dr Unit 298
- 9547 Beverlyhill St
- 10051 Westpark Dr Unit 263
- 10047 Westpark Dr Unit 72
- 9654 Meadowland Dr
- 9850 Pagewood Ln Unit 301
