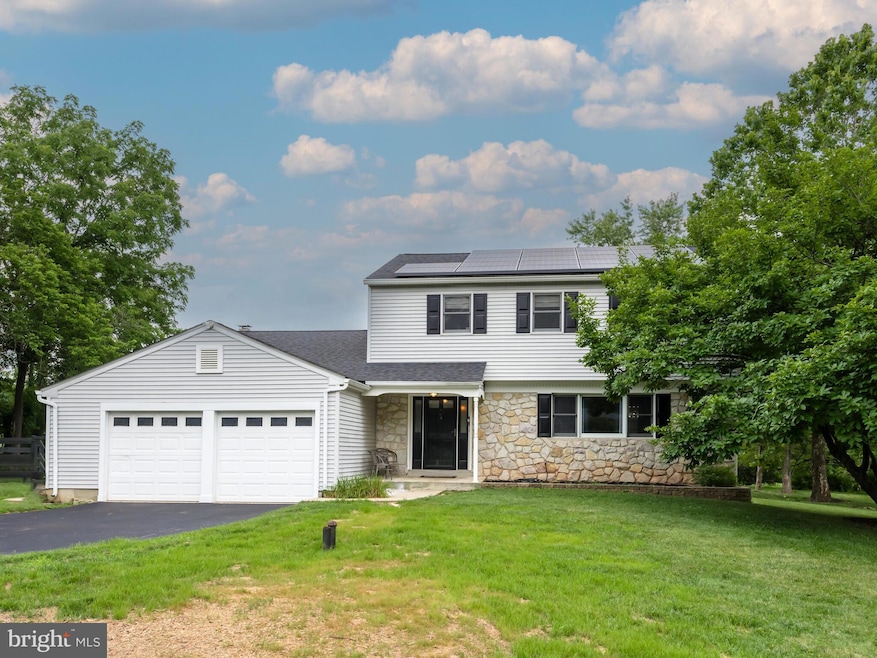
3766 Worthington Cir Collegeville, PA 19426
Lower Providence Township NeighborhoodHighlights
- Colonial Architecture
- Attic
- No HOA
- Skyview Upper Elementary School Rated A-
- Sun or Florida Room
- Formal Dining Room
About This Home
As of August 2025Tucked away at the end of a quiet cul-de-sac, this charming 4-bedroom, 2.5-bath home offers a spacious and inviting layout perfect for everyday living and entertaining. The heart of the home is the open family room featuring a cozy stone fireplace—ideal for relaxing evenings or hosting gatherings. An enclosed sun porch offers a versatile space for reading, game nights, or peaceful moments of relaxation year-round.
The separate dining room, conveniently located off the eat-in kitchen, provides a great setting for both casual meals and special occasions. Upstairs, the large primary bedroom offers a bright, open retreat complete with a private bath. Three additional generously sized bedrooms and a full hall bath provide plenty of room for family, guests, or a home office setup.
With a location that’s just minutes from shopping, dining, and other amenities, this home blends comfort, space, and convenience—all in a desirable setting.
Home Details
Home Type
- Single Family
Est. Annual Taxes
- $8,039
Year Built
- Built in 1977
Lot Details
- 0.59 Acre Lot
- Lot Dimensions are 192.00 x 0.00
- Cul-De-Sac
- Level Lot
- Front Yard
- Property is zoned R2
Parking
- 2 Car Direct Access Garage
- Parking Storage or Cabinetry
- Front Facing Garage
- Garage Door Opener
- Driveway
Home Design
- Colonial Architecture
- Vinyl Siding
- Concrete Perimeter Foundation
Interior Spaces
- 2,380 Sq Ft Home
- Property has 2 Levels
- Ceiling Fan
- Wood Burning Fireplace
- Stone Fireplace
- Family Room Off Kitchen
- Living Room
- Formal Dining Room
- Sun or Florida Room
- Carpet
- Basement Fills Entire Space Under The House
- Laundry on main level
- Attic
Kitchen
- Eat-In Kitchen
- Built-In Oven
- Cooktop
- Built-In Microwave
- Dishwasher
- Disposal
Bedrooms and Bathrooms
- 4 Bedrooms
- En-Suite Primary Bedroom
- En-Suite Bathroom
Eco-Friendly Details
- Solar owned by seller
- Solar Heating System
Schools
- Methacton High School
Utilities
- Forced Air Heating and Cooling System
- Electric Water Heater
Community Details
- No Home Owners Association
- Coldspring Crossin Subdivision
Listing and Financial Details
- Tax Lot 072
- Assessor Parcel Number 43-00-16284-107
Ownership History
Purchase Details
Home Financials for this Owner
Home Financials are based on the most recent Mortgage that was taken out on this home.Purchase Details
Similar Homes in Collegeville, PA
Home Values in the Area
Average Home Value in this Area
Purchase History
| Date | Type | Sale Price | Title Company |
|---|---|---|---|
| Deed | $320,000 | None Available | |
| Deed | $94,700 | -- |
Mortgage History
| Date | Status | Loan Amount | Loan Type |
|---|---|---|---|
| Open | $270,500 | New Conventional | |
| Closed | $256,000 | New Conventional |
Property History
| Date | Event | Price | Change | Sq Ft Price |
|---|---|---|---|---|
| 08/15/2025 08/15/25 | Sold | $635,000 | 0.0% | $267 / Sq Ft |
| 07/26/2025 07/26/25 | Pending | -- | -- | -- |
| 07/24/2025 07/24/25 | Price Changed | $635,000 | -4.5% | $267 / Sq Ft |
| 07/13/2025 07/13/25 | For Sale | $665,000 | -- | $279 / Sq Ft |
Tax History Compared to Growth
Tax History
| Year | Tax Paid | Tax Assessment Tax Assessment Total Assessment is a certain percentage of the fair market value that is determined by local assessors to be the total taxable value of land and additions on the property. | Land | Improvement |
|---|---|---|---|---|
| 2025 | $7,503 | $183,970 | $53,630 | $130,340 |
| 2024 | $7,503 | $183,970 | $53,630 | $130,340 |
| 2023 | $7,218 | $183,970 | $53,630 | $130,340 |
| 2022 | $7,021 | $183,970 | $53,630 | $130,340 |
| 2021 | $6,841 | $183,970 | $53,630 | $130,340 |
| 2020 | $6,681 | $183,970 | $53,630 | $130,340 |
| 2019 | $6,619 | $183,970 | $53,630 | $130,340 |
| 2018 | $6,619 | $183,970 | $53,630 | $130,340 |
| 2017 | $6,320 | $183,970 | $53,630 | $130,340 |
| 2016 | $6,248 | $183,970 | $53,630 | $130,340 |
| 2015 | $6,006 | $183,970 | $53,630 | $130,340 |
| 2014 | $6,006 | $183,970 | $53,630 | $130,340 |
Agents Affiliated with this Home
-
Mary Murrow

Seller's Agent in 2025
Mary Murrow
RE/MAX
(610) 420-1618
1 in this area
58 Total Sales
-
Jessica Fox

Buyer's Agent in 2025
Jessica Fox
Long & Foster
(484) 390-0792
1 in this area
103 Total Sales
Map
Source: Bright MLS
MLS Number: PAMC2146262
APN: 43-00-16284-107
- 3763 Stoughton Rd
- 217 Von Steuben Dr
- 3788 Drake Cir
- 6 Penmore Place
- Laney Craftsman
- 19 Cardinal Ln
- 19 Firethorn Dr
- 3350 Arcola Rd
- 14 Woodsedge Rd
- 15 Henry Ave
- 5 Henry Ave
- 3043 Fairhill Dr
- 491 Stoneglen St
- 3 Buckthorn Ln
- 719 Thornhill Dr
- 245 Pinetown Rd
- 253 Pinetown Rd
- 130 Larchwood Ct
- 114 Larchwood Ct
- 1157 Egypt Rd






