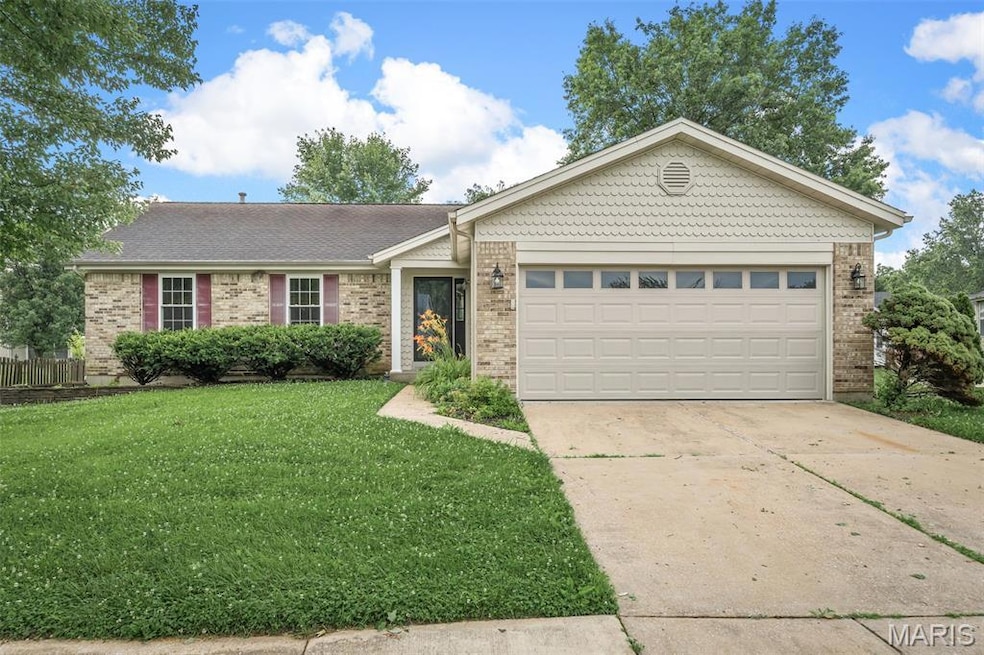
3767 Affirmed Dr Florissant, MO 63034
Estimated payment $1,681/month
Highlights
- Fitness Center
- Clubhouse
- Community Pool
- Community Lake
- Traditional Architecture
- Tennis Courts
About This Home
Welcome to 3767 Affirmed Dr – A Serene Lakeside Retreat in the Villages of Barrington! This beautifully maintained 3-bedroom, 2-bath ranch offers 1,414 sq ft of comfortable living space with an open floor plan and vaulted ceilings that create an airy, inviting atmosphere. The great room features a skylight and bay window, flooding the space with natural light. The updated kitchen boasts oak cabinetry, a pantry, and a spacious dining area—perfect for entertaining. The primary suite includes a walk-in closet and private bath, while two additional bedrooms provide flexibility for guests or a home office. Step outside to enjoy the spectacular lake view from your patio, surrounded by wood fencing. The home also includes new carpeting, a full poured-concrete basement, and a 2-car garage with opener. Located on a quiet street with sidewalks and streetlights, this home is part of a vibrant community with access to a clubhouse, pool, and tennis courts. HOA fee is $500/year. Hazelwood Central schools. Don’t miss your chance to own this peaceful retreat—schedule your showing today!
Listing Agent
Coldwell Banker Realty - Gundaker License #2006015302 Listed on: 06/25/2025

Home Details
Home Type
- Single Family
Est. Annual Taxes
- $3,234
Year Built
- Built in 1990 | Remodeled
HOA Fees
- $42 Monthly HOA Fees
Parking
- 2 Car Attached Garage
- Additional Parking
Home Design
- House
- Traditional Architecture
- Brick Exterior Construction
- Vinyl Siding
Interior Spaces
- 1,414 Sq Ft Home
- 1-Story Property
- Skylights
- Sliding Doors
- Attic Fan
- Fire and Smoke Detector
Kitchen
- Electric Cooktop
- Microwave
Flooring
- Carpet
- Vinyl
Bedrooms and Bathrooms
- 3 Bedrooms
- 2 Full Bathrooms
Unfinished Basement
- Basement Fills Entire Space Under The House
- Basement Ceilings are 8 Feet High
Schools
- Brown Elem. Elementary School
- Central Middle School
- Hazelwood Central High School
Additional Features
- Energy-Efficient HVAC
- Patio
- 0.29 Acre Lot
- Forced Air Heating and Cooling System
Listing and Financial Details
- Assessor Parcel Number 05J-63-1240
Community Details
Overview
- Association fees include clubhouse, pool, recreational facilities
- Barrington Downs Association
- Community Lake
Amenities
- Clubhouse
Recreation
- Tennis Courts
- Community Playground
- Fitness Center
- Community Pool
Map
Home Values in the Area
Average Home Value in this Area
Tax History
| Year | Tax Paid | Tax Assessment Tax Assessment Total Assessment is a certain percentage of the fair market value that is determined by local assessors to be the total taxable value of land and additions on the property. | Land | Improvement |
|---|---|---|---|---|
| 2023 | $3,234 | $35,820 | $3,060 | $32,760 |
| 2022 | $3,053 | $30,180 | $5,760 | $24,420 |
| 2021 | $2,888 | $30,180 | $5,760 | $24,420 |
| 2020 | $2,958 | $28,810 | $6,710 | $22,100 |
| 2019 | $2,935 | $28,810 | $6,710 | $22,100 |
| 2018 | $2,861 | $25,960 | $4,430 | $21,530 |
| 2017 | $2,857 | $25,960 | $4,430 | $21,530 |
| 2016 | $2,514 | $22,440 | $3,080 | $19,360 |
| 2015 | $2,419 | $22,440 | $3,080 | $19,360 |
| 2014 | $2,340 | $21,600 | $3,170 | $18,430 |
Property History
| Date | Event | Price | Change | Sq Ft Price |
|---|---|---|---|---|
| 07/05/2025 07/05/25 | Pending | -- | -- | -- |
| 06/25/2025 06/25/25 | For Sale | $250,000 | -- | $177 / Sq Ft |
Purchase History
| Date | Type | Sale Price | Title Company |
|---|---|---|---|
| Warranty Deed | $113,900 | -- | |
| Warranty Deed | -- | -- |
Mortgage History
| Date | Status | Loan Amount | Loan Type |
|---|---|---|---|
| Open | $164,000 | Credit Line Revolving | |
| Closed | $60,000 | Unknown | |
| Closed | $65,000 | No Value Available | |
| Previous Owner | $106,500 | FHA |
Similar Homes in Florissant, MO
Source: MARIS MLS
MLS Number: MIS25044169
APN: 05J-63-1240
- 3884 Affirmed Dr
- 3847 Trinity Cir
- 16332 Hampden Place
- 1323 Woodpath Dr
- 1056 Saratoga Springs Ct
- 16665 New Halls Ferry Rd
- 16256 Rose Wreath Ln Unit 156
- 1722 Rudelle Dr
- 3939 Secretariat Dr
- 3816 Keeneland Ct
- 2 Aspen II at Riverstone
- 985 Brookfield Chase Ct
- 969 Brookfield Chase Ct
- 2 Ashford at Riverstone
- 1455 Burnside Ct
- 3837 Rapids Dr
- 3844 Rapids Dr
- 3841 Rapids Dr
- 16787 River Stone Dr
- 2 Maple at Riverstone






