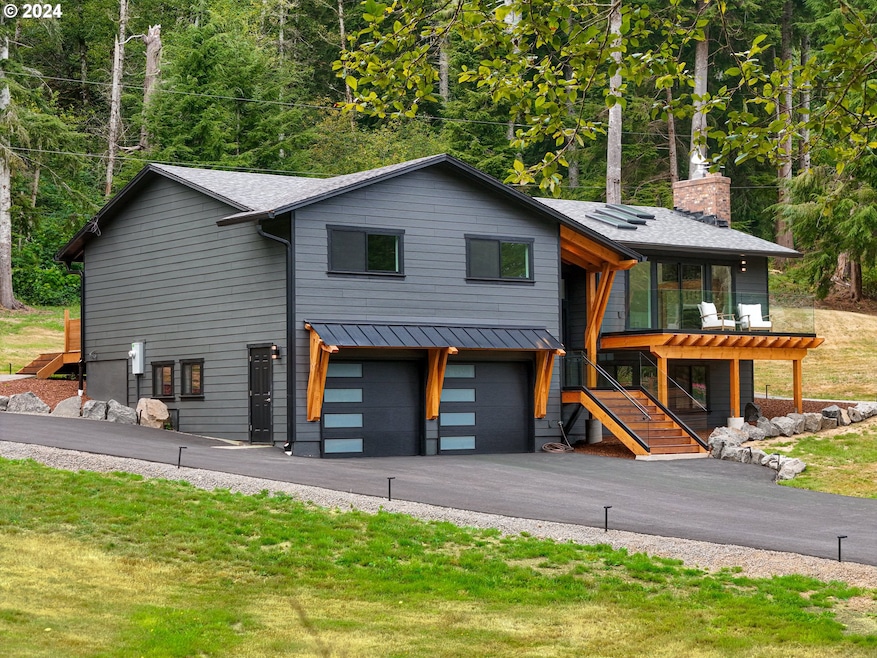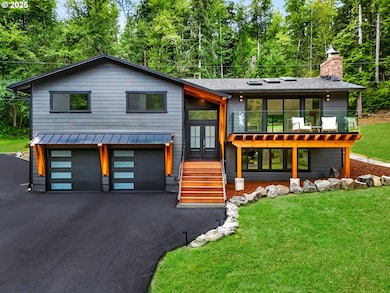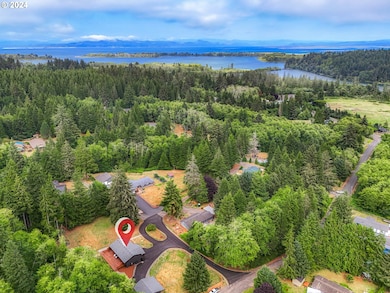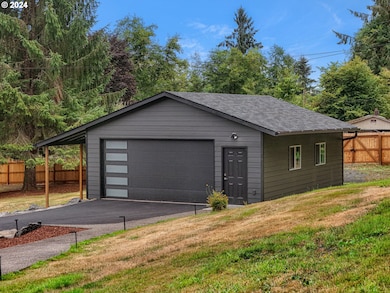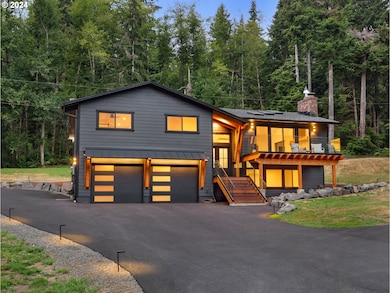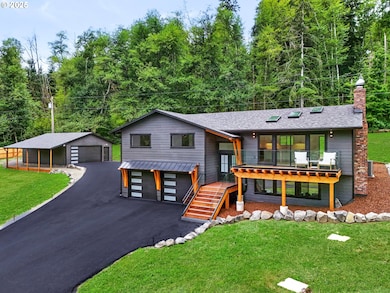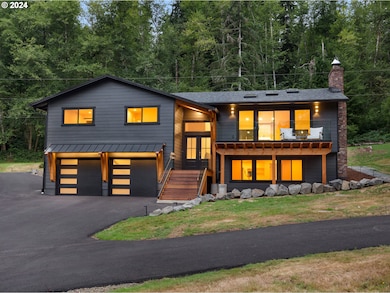37671 Timber Ln Astoria, OR 97103
Estimated payment $5,550/month
Highlights
- RV Access or Parking
- Custom Home
- 0.79 Acre Lot
- Second Garage
- View of Trees or Woods
- 4-minute walk to John Day County Park
About This Home
Step into a masterpiece where modern luxury meets nature. This isn't just a home; it's a meticulously custom-rebuilt sanctuary. This is custom built comfort, not like anything else on the market. Every detail, brand new from the ground up, has been thoughtfully crafted for unparalleled comfort. Soaring ceilings with striking wood-sawn timber beams define the interior, leading to a gourmet kitchen featuring KitchenAid appliances and sleek quartz countertops. Indulge in the spa-like primary suite, boasting a custom enclosed shower with six showerheads. Convenience abounds with an upstairs laundry, a second downstairs kitchen, and a full-sized utility room.Outside, discover your private oasis: an expansive Brazilian hardwood deck with a glass railing system perfect for entertaining, and a secluded backyard with Indonesian hardwood decking and hot tub hook-up. Hobbyists will love the detached 720 sq ft finished and heated shop. Enjoy lush landscaping, a tree house, and new cedar fencing with an RV gate. Experience eco-friendly living with a new heat pump, furnace, and A/C, plus two EV charging stations. Backing onto state land, you'll have endless opportunities for hiking and biking, all while being conveniently located. Don't just imagine this extraordinary home – experience it! Use of preferred lenders can trigger maximum incentives.
Listing Agent
Keller Williams Sunset Corridor Brokerage Phone: 503-896-3915 License #201221266 Listed on: 08/14/2024

Home Details
Home Type
- Single Family
Est. Annual Taxes
- $4,684
Year Built
- Built in 1976 | Remodeled
Lot Details
- 0.79 Acre Lot
- Corner Lot
- Gentle Sloping Lot
- Wooded Lot
- Landscaped with Trees
- Private Yard
- Property is zoned RA-1
Parking
- 3 Car Garage
- Second Garage
- Extra Deep Garage
- Workshop in Garage
- Garage Door Opener
- RV Access or Parking
Home Design
- Custom Home
- Split Level Home
- Slab Foundation
- Stem Wall Foundation
- Shingle Roof
- Composition Roof
- Cement Siding
Interior Spaces
- 3,144 Sq Ft Home
- 2-Story Property
- High Ceiling
- Skylights
- 3 Fireplaces
- Wood Burning Fireplace
- Double Pane Windows
- Family Room
- Living Room
- Dining Room
- Views of Woods
- Finished Basement
- Basement Fills Entire Space Under The House
- Security Lights
- Laundry Room
Kitchen
- Convection Oven
- Induction Cooktop
- Range Hood
- Microwave
- Plumbed For Ice Maker
- Stainless Steel Appliances
- ENERGY STAR Qualified Appliances
- Kitchen Island
- Quartz Countertops
- Disposal
Bedrooms and Bathrooms
- 4 Bedrooms
- Soaking Tub
Eco-Friendly Details
- ENERGY STAR Qualified Equipment for Heating
Outdoor Features
- Deck
- Outbuilding
- Porch
Schools
- Astor Elementary School
- Astoria Middle School
- Astoria High School
Utilities
- Cooling Available
- Heating System Uses Wood
- Heat Pump System
- Water Purifier
- Septic Tank
- High Speed Internet
Community Details
- No Home Owners Association
- Electric Vehicle Charging Station
Listing and Financial Details
- Assessor Parcel Number 24730
Map
Home Values in the Area
Average Home Value in this Area
Tax History
| Year | Tax Paid | Tax Assessment Tax Assessment Total Assessment is a certain percentage of the fair market value that is determined by local assessors to be the total taxable value of land and additions on the property. | Land | Improvement |
|---|---|---|---|---|
| 2025 | $5,827 | $391,921 | -- | -- |
| 2024 | $4,854 | $325,623 | -- | -- |
| 2023 | $4,684 | $316,140 | $0 | $0 |
| 2022 | $4,555 | $306,933 | $0 | $0 |
| 2021 | $4,219 | $297,994 | $0 | $0 |
| 2020 | $4,098 | $289,315 | $0 | $0 |
| 2019 | $3,975 | $280,889 | $0 | $0 |
| 2018 | $3,581 | $272,709 | $0 | $0 |
| 2017 | $3,410 | $264,767 | $0 | $0 |
| 2016 | $3,293 | $257,057 | $42,533 | $214,524 |
| 2015 | $3,250 | $249,571 | $41,295 | $208,276 |
| 2014 | $3,155 | $242,303 | $0 | $0 |
| 2013 | -- | $235,247 | $0 | $0 |
Property History
| Date | Event | Price | List to Sale | Price per Sq Ft |
|---|---|---|---|---|
| 03/10/2025 03/10/25 | Price Changed | $979,000 | -1.5% | $311 / Sq Ft |
| 02/16/2025 02/16/25 | Price Changed | $994,000 | -4.3% | $316 / Sq Ft |
| 10/05/2024 10/05/24 | Price Changed | $1,039,000 | -6.7% | $330 / Sq Ft |
| 09/07/2024 09/07/24 | Price Changed | $1,114,000 | -0.9% | $354 / Sq Ft |
| 08/14/2024 08/14/24 | For Sale | $1,124,000 | -- | $358 / Sq Ft |
Purchase History
| Date | Type | Sale Price | Title Company |
|---|---|---|---|
| Warranty Deed | $360,000 | Ticor Title | |
| Bargain Sale Deed | -- | Ticor Title | |
| Contract Of Sale | -- | None Listed On Document | |
| Interfamily Deed Transfer | -- | Pacific Title Company |
Mortgage History
| Date | Status | Loan Amount | Loan Type |
|---|---|---|---|
| Previous Owner | $284,000 | New Conventional |
Source: Regional Multiple Listing Service (RMLS)
MLS Number: 24412986
APN: 24730
- 93200 Evergreen Rd
- 0 V L John Day River Rd
- 0 Vl Tx Id 27276 Unit 336398859
- 92702 Fern Hill Rd
- 0 Vl Leif Erikson Dr
- 755 38th St
- 4050 Abbey Ln
- 0 38th St
- 501 38th St
- 3990 Abbey Ln Unit B401
- 3990 Abbey Ln
- 3930 Abbey Ln Unit 210
- 3930 Abbey Ln
- 3930 Abbey Ln Unit 307
- 35443 Wiley Ln
- 92303 Claremont Rd
- 3586 Irving Ave
- 35539 Little Walluski Ln
- 3393 Harrison Ave
- 3318 Franklin Ave
