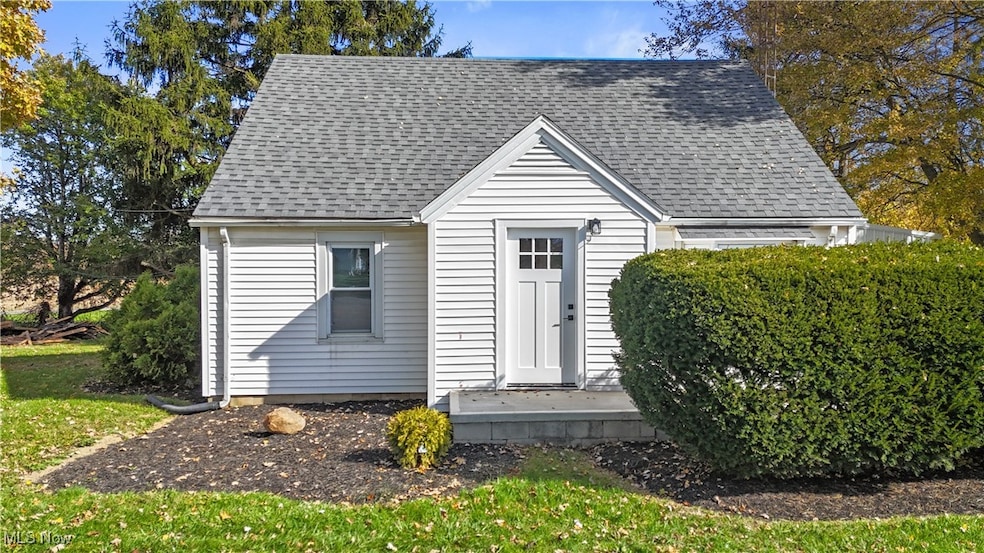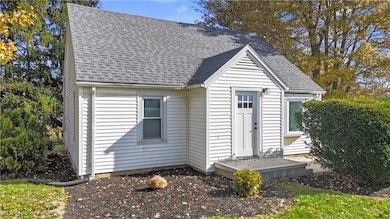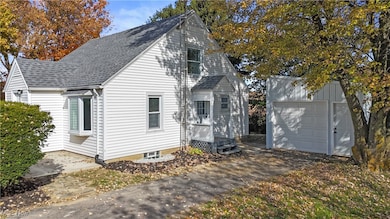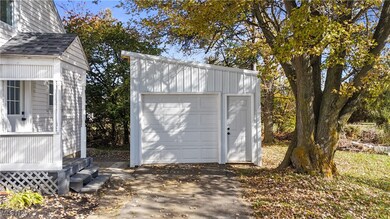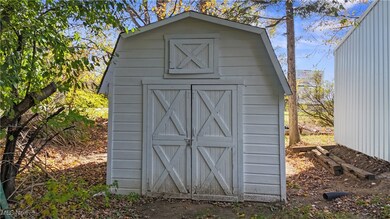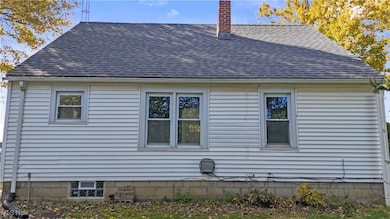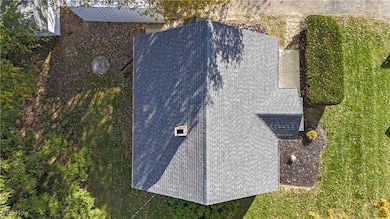3768 State Route 39 Shelby, OH 44875
Estimated payment $887/month
Highlights
- Cape Cod Architecture
- 1 Car Detached Garage
- Baseboard Heating
- No HOA
- Eat-In Kitchen
About This Home
Completely remodeled in 2025! This stunning 3-bedroom, 1-bath home in Shelby offers the perfect blend of modern updates and small-town charm. Every detail has been refreshed — including a brand-new kitchen, flooring, bath, roof, garage, and septic system. Enjoy the bright, open floor plan with stylish finishes throughout and plenty of natural light. The detached 1-car garage adds convenience, while the spacious lot provides room to relax and enjoy the outdoors. With low-maintenance vinyl siding, asphalt roof, and efficient electric heat, this home is move-in ready and built to last. PLEASE ALLOW 48 HOURS for response to any offers
Listing Agent
Keller Williams Elevate Brokerage Email: tracy@thetracyjonesteam.com, 567-309-0567 License #2022006975 Listed on: 11/01/2025

Home Details
Home Type
- Single Family
Est. Annual Taxes
- $1,168
Year Built
- Built in 1948 | Remodeled
Lot Details
- 0.43 Acre Lot
Parking
- 1 Car Detached Garage
- Additional Parking
Home Design
- Cape Cod Architecture
- Asphalt Roof
- Vinyl Siding
Interior Spaces
- 1,506 Sq Ft Home
- 1.5-Story Property
- Unfinished Basement
- Basement Fills Entire Space Under The House
Kitchen
- Eat-In Kitchen
- Range
- Dishwasher
Bedrooms and Bathrooms
- 3 Bedrooms | 2 Main Level Bedrooms
- 1 Full Bathroom
Utilities
- No Cooling
- Baseboard Heating
- Septic Tank
Community Details
- No Home Owners Association
Listing and Financial Details
- Assessor Parcel Number 016-32-233-18-000
Map
Home Values in the Area
Average Home Value in this Area
Tax History
| Year | Tax Paid | Tax Assessment Tax Assessment Total Assessment is a certain percentage of the fair market value that is determined by local assessors to be the total taxable value of land and additions on the property. | Land | Improvement |
|---|---|---|---|---|
| 2024 | $1,227 | $30,070 | $5,150 | $24,920 |
| 2023 | $1,168 | $30,070 | $5,150 | $24,920 |
| 2022 | $1,076 | $24,700 | $4,980 | $19,720 |
| 2021 | $1,076 | $24,700 | $4,980 | $19,720 |
| 2020 | $1,077 | $24,700 | $4,980 | $19,720 |
| 2019 | $995 | $21,000 | $4,220 | $16,780 |
| 2018 | $975 | $21,000 | $4,220 | $16,780 |
| 2017 | $966 | $21,000 | $4,220 | $16,780 |
| 2016 | $951 | $20,870 | $4,220 | $16,650 |
| 2015 | $951 | $20,870 | $4,220 | $16,650 |
| 2014 | $914 | $20,870 | $4,220 | $16,650 |
| 2012 | $452 | $20,870 | $4,220 | $16,650 |
Property History
| Date | Event | Price | List to Sale | Price per Sq Ft | Prior Sale |
|---|---|---|---|---|---|
| 11/18/2025 11/18/25 | Price Changed | $149,900 | -6.3% | $100 / Sq Ft | |
| 11/10/2025 11/10/25 | Price Changed | $159,900 | -5.9% | $106 / Sq Ft | |
| 11/03/2025 11/03/25 | For Sale | $169,900 | +142.4% | $113 / Sq Ft | |
| 05/30/2025 05/30/25 | Sold | $70,100 | -26.1% | $47 / Sq Ft | View Prior Sale |
| 05/05/2025 05/05/25 | Pending | -- | -- | -- | |
| 05/01/2025 05/01/25 | Price Changed | $94,900 | -5.0% | $63 / Sq Ft | |
| 04/29/2025 04/29/25 | Price Changed | $99,900 | -4.8% | $66 / Sq Ft | |
| 04/14/2025 04/14/25 | Price Changed | $104,900 | -25.0% | $70 / Sq Ft | |
| 04/03/2025 04/03/25 | Price Changed | $139,900 | -9.7% | $93 / Sq Ft | |
| 03/24/2025 03/24/25 | For Sale | $154,900 | -- | $103 / Sq Ft |
Purchase History
| Date | Type | Sale Price | Title Company |
|---|---|---|---|
| Interfamily Deed Transfer | -- | Attorney |
Source: MLS Now
MLS Number: 5169098
APN: 016-32-233-18-000
- 93 N 3rd St
- 90 N 3rd St
- 100 N 3rd St
- 100 Broadway St Unit 100 Broadway st apt 2
- 1482 N Lexington Springmill Rd
- 500 N Lexington-Springmill Rd
- 763 County Line Rd Unit 26
- 99 Glenview
- 110 Bauer Ct
- 269 Rudy Rd Unit 269
- 84 Lasalle St Unit 2
- 295 W Bucyrus St
- 1145 Harwood Dr
- 275 Helen Ave
- 20-60-60 S Linden Rd Unit 20-60 S Linden Rd
- 26 Hoffman Ave
- 463 W 3rd St
- 30 Douglas Ave Unit B
- 556 1/2 Maple St
- 211 N Main St
