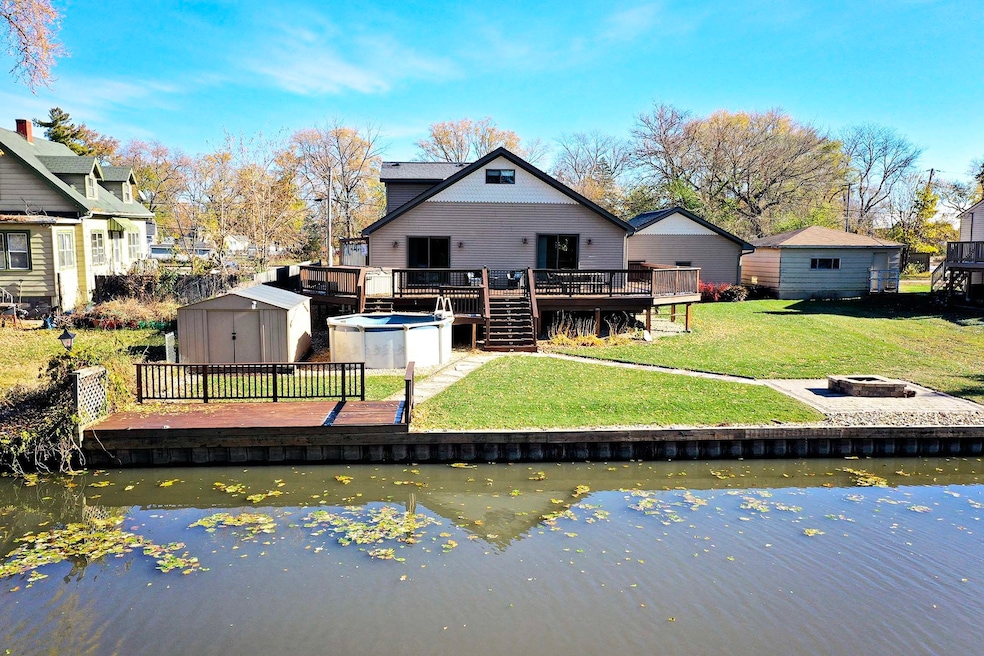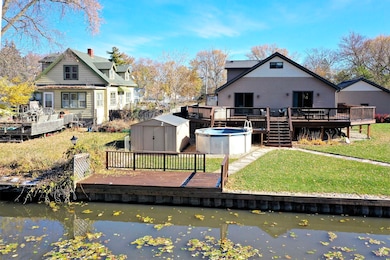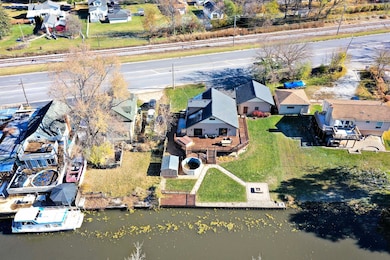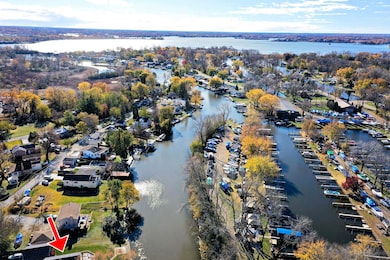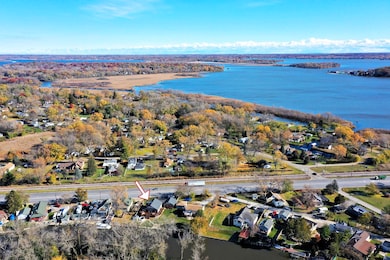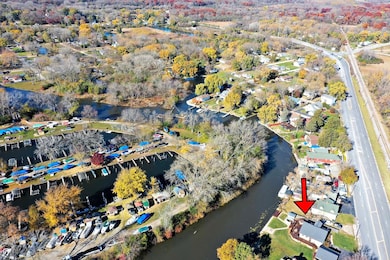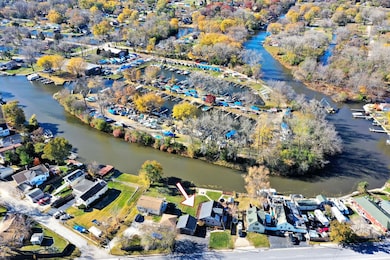37682 N US Highway 12 Spring Grove, IL 60081
Northeast Fox Lake NeighborhoodEstimated payment $3,050/month
Highlights
- Hot Property
- Spa
- Property fronts a channel
- Lake Front
- Open Floorplan
- Cape Cod Architecture
About This Home
A beautiful waterfront home on the channel with easy access to the Chain O'Lakes that is centrally located to everything! This spacious Cape Cod style home is move in ready featuring a wraparound deck with a pool, an outdoor shower, a brick paver patio area & fire pit, a fishing deck overhanging the channel and plenty of yard space. This home features an open floorplan with refinished hardwood floors that have a oak wood nautical inlay feature, neutral colors throughout and a finished English basement. The kitchen has custom cabinetry, granite counters, stainless steel appliances, tiled backsplash, large center island with cooktop and a built-in butcher block dining table/breakfast bar. Spacious Living and Family rooms with a custom wet bar area with a granite counter, copper sink and beverage cooler. 1st floor bedroom with a walk-in closet and a full bathroom with stone tiled heated floors that have swimming fish inlays. 2 bedrooms upstairs with hardwood floors and another full bathroom with a double sink vanity, a tub & shower. Finished lower level that has a rec/play room and a laundry room that has cabinets, counter space and a sink. Plenty of storage in the unfinished portion of the lower level. Detached 2 car garage. Roof/siding/soffit/fascia/gutters, windows & doors, wraparound deck, seawall, septic field, HVAC and a majority of the interior updates - 2015. New well 2021. Newly stained deck. Reverse osmosis system. Come see what the Chain has to offer! Close proximity to Downtown Fox Lake, Metra train station, shopping and restaurants.
Listing Agent
Realty World Tiffany R.E. Brokerage Phone: (847) 395-1010 License #475169397 Listed on: 11/11/2025
Home Details
Home Type
- Single Family
Est. Annual Taxes
- $8,488
Year Built
- Built in 1950
Lot Details
- 7,074 Sq Ft Lot
- Lot Dimensions are 85x148x71x123
- Property fronts a channel
- Lake Front
Parking
- 2 Car Garage
- Driveway
- Parking Included in Price
Home Design
- Cape Cod Architecture
- Block Foundation
- Asphalt Roof
- Concrete Perimeter Foundation
Interior Spaces
- 1,488 Sq Ft Home
- 1.5-Story Property
- Open Floorplan
- Ceiling Fan
- Window Screens
- Living Room
- Family or Dining Combination
- Recreation Room
- Water Views
Kitchen
- Cooktop
- Microwave
- Dishwasher
- Stainless Steel Appliances
- Granite Countertops
Flooring
- Wood
- Ceramic Tile
Bedrooms and Bathrooms
- 3 Bedrooms
- 3 Potential Bedrooms
- Main Floor Bedroom
- Walk-In Closet
- Bathroom on Main Level
- 2 Full Bathrooms
- Dual Sinks
- Soaking Tub
- Shower Body Spray
- Separate Shower
Laundry
- Laundry Room
- Dryer
- Washer
- Sink Near Laundry
Basement
- Basement Fills Entire Space Under The House
- Sump Pump
Pool
- Spa
- Above Ground Pool
Outdoor Features
- Tideland Water Rights
- Deck
- Patio
- Fire Pit
- Shed
Schools
- Lotus Elementary School
- Stanton Middle School
- Grant Community High School
Utilities
- Forced Air Heating and Cooling System
- Heating System Uses Natural Gas
- 200+ Amp Service
- Well
- Water Purifier
- Water Softener is Owned
- Septic Tank
Community Details
- Community Pool
Listing and Financial Details
- Other Tax Exemptions
Map
Home Values in the Area
Average Home Value in this Area
Tax History
| Year | Tax Paid | Tax Assessment Tax Assessment Total Assessment is a certain percentage of the fair market value that is determined by local assessors to be the total taxable value of land and additions on the property. | Land | Improvement |
|---|---|---|---|---|
| 2024 | $8,488 | $112,561 | $14,126 | $98,435 |
| 2023 | $8,724 | $106,040 | $13,308 | $92,732 |
| 2022 | $8,724 | $105,211 | $10,747 | $94,464 |
| 2021 | $6,139 | $71,891 | $10,130 | $61,761 |
| 2020 | $5,313 | $61,159 | $9,985 | $51,174 |
| 2019 | $4,562 | $58,649 | $9,575 | $49,074 |
| 2018 | $3,321 | $45,192 | $15,019 | $30,173 |
| 2017 | $3,163 | $41,771 | $13,882 | $27,889 |
| 2016 | $3,309 | $38,203 | $12,696 | $25,507 |
| 2015 | $3,169 | $35,651 | $11,848 | $23,803 |
| 2014 | $6,010 | $53,032 | $11,653 | $41,379 |
| 2012 | $5,721 | $67,336 | $17,197 | $50,139 |
Property History
| Date | Event | Price | List to Sale | Price per Sq Ft | Prior Sale |
|---|---|---|---|---|---|
| 11/11/2025 11/11/25 | For Sale | $445,000 | +27.2% | $299 / Sq Ft | |
| 06/11/2021 06/11/21 | Sold | $349,900 | 0.0% | $235 / Sq Ft | View Prior Sale |
| 05/01/2021 05/01/21 | Pending | -- | -- | -- | |
| 05/01/2021 05/01/21 | For Sale | -- | -- | -- | |
| 04/28/2021 04/28/21 | For Sale | $349,900 | +25.0% | $235 / Sq Ft | |
| 07/12/2019 07/12/19 | Sold | $280,000 | -6.6% | $188 / Sq Ft | View Prior Sale |
| 06/18/2019 06/18/19 | Pending | -- | -- | -- | |
| 06/04/2019 06/04/19 | For Sale | $299,900 | 0.0% | $202 / Sq Ft | |
| 05/14/2019 05/14/19 | Pending | -- | -- | -- | |
| 04/11/2019 04/11/19 | Price Changed | $299,900 | -1.8% | $202 / Sq Ft | |
| 03/19/2019 03/19/19 | Price Changed | $305,500 | -0.7% | $205 / Sq Ft | |
| 03/08/2019 03/08/19 | Price Changed | $307,500 | -8.2% | $207 / Sq Ft | |
| 03/04/2019 03/04/19 | Price Changed | $334,900 | -2.9% | $225 / Sq Ft | |
| 02/18/2019 02/18/19 | For Sale | $344,900 | +569.7% | $232 / Sq Ft | |
| 08/05/2014 08/05/14 | Sold | $51,500 | -24.8% | $35 / Sq Ft | View Prior Sale |
| 07/23/2014 07/23/14 | Pending | -- | -- | -- | |
| 07/15/2014 07/15/14 | Price Changed | $68,505 | -5.0% | $46 / Sq Ft | |
| 06/06/2014 06/06/14 | Price Changed | $72,110 | -9.7% | $48 / Sq Ft | |
| 05/12/2014 05/12/14 | For Sale | $79,900 | -- | $54 / Sq Ft |
Purchase History
| Date | Type | Sale Price | Title Company |
|---|---|---|---|
| Warranty Deed | $350,000 | Baird & Warner Ttl Svcs Inc | |
| Warranty Deed | $280,000 | Chicago Title | |
| Special Warranty Deed | $51,500 | Attorneys Title Guaranty Fun | |
| Sheriffs Deed | -- | None Available | |
| Interfamily Deed Transfer | -- | Ticor Title Insurance Compan | |
| Warranty Deed | -- | Ticor Title | |
| Legal Action Court Order | -- | -- | |
| Warranty Deed | $123,000 | -- |
Mortgage History
| Date | Status | Loan Amount | Loan Type |
|---|---|---|---|
| Previous Owner | $362,496 | New Conventional | |
| Previous Owner | $200,000 | New Conventional | |
| Previous Owner | $129,700 | FHA | |
| Previous Owner | $110,700 | No Value Available |
Source: Midwest Real Estate Data (MRED)
MLS Number: 12512734
APN: 05-04-110-025
- 37706 N Nippersink Place
- 37714 N Nippersink Place
- 707 Kingston Blvd
- 37925 N Lake Vista Terrace
- 28624 W Kendall Ave
- 5504 Louella Ave
- 1023 Hooks Ln
- 38236 N Lee Ave
- 5703 Fox Lake Rd Unit 2
- 38265 N State Park Rd
- 609 Monterrey Terrace
- 706 Henry Trail
- 6415 N Shore Ave
- 5406 Memory Trail
- 706 W Pheasant Trail
- 5207 N Lake St
- 5713 Meadow Hill Ln
- 52 N Pistakee Lake Rd Unit 8
- 615 W Eastern Ave
- 117 Nippersink Blvd
- 306 Waverly St Unit ID1244943P
- 115 Nippersink Blvd Unit 201
- 117 Nippersink Blvd Unit 405
- 117 Nippersink Blvd Unit 401
- 22 N Pistakee Lake Rd Unit 2A
- 4 N Pistakee Lake Rd
- 149 Forest Ave Unit B
- 45 Nassau Colony Unit 3
- 58 Vail Colony Unit 10
- 45 Ernest Ave
- 31 Troy St
- 3 Lilac Ave
- 163 Eagle Point Rd Unit 1
- 8300 Reva Bay Ln
- 46 N Lake Ave Unit 2S
- 616 Windsor Dr Unit D
- 310 S State Route 59
- 26528 W Ingleside Shore Rd
- 39224 N Willow Ln
- 26073 W Grand Ave
