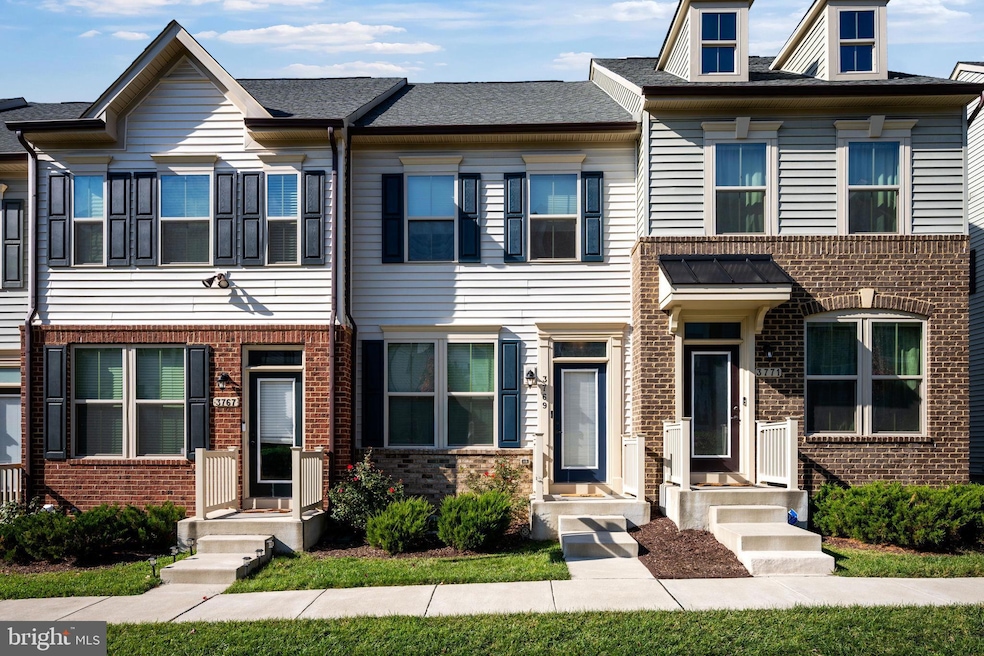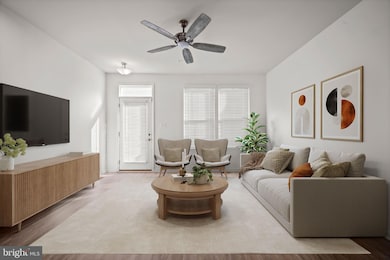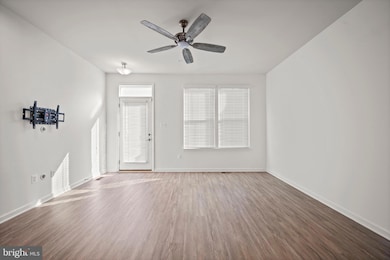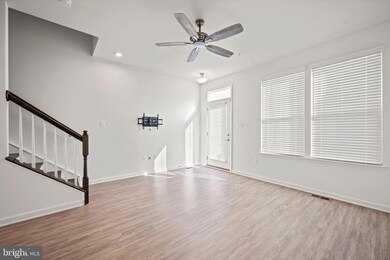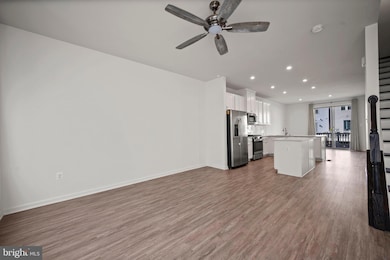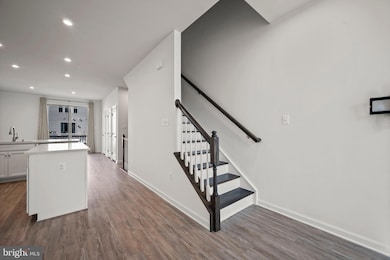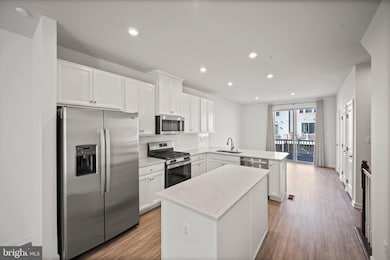3769 Cedar Mountain Way Hanover, MD 21076
Estimated payment $2,960/month
Highlights
- Fitness Center
- Federal Architecture
- Deck
- Open Floorplan
- Clubhouse
- Bonus Room
About This Home
Welcome to 3769 Cedar Mountain Way. Conveniently located in Parkside Preserve community, this exceptionally maintained townhouse offers a perfect blend of modern comfort and ease of living. Built in 2022, this home has spacious layout, featuring a bright open floor plan that seamlessly connects the kitchen, dining, and living room creating a welcoming atmosphere. The upgraded kitchen is equipped with 42 inch cabinets, stainless steel appliances, upgraded countertops, and an island, perfect for casual meals or gatherings. Natural light pours in through well-placed windows, complemented by stylish window treatments and recessed lighting throughout. This practically new home has 2 bedrooms upstairs, both with private baths and a lower level space for a 3rd bedroom or flex space, complete with a walk in closet. The primary suite features a large private bathroom and a generous walk-in closet. Additional highlights include garage with Tesla charger, upper-floor laundry for added convenience, and an expanded deck, ideal for morning coffee or evening relaxation. The Parkside community includes resort-style amenities: pool, clubhouse, fitness center, trails, and playgrounds. And the location is unbeatable- You’re minutes from 295, BWI, and all the shopping/dining of Arundel Mills. Your new Home awaits- Book your tour today.
Listing Agent
(410) 375-7402 kim.kazaras@cummingsrealtors.com Cummings & Co. Realtors License #651039 Listed on: 11/04/2025

Townhouse Details
Home Type
- Townhome
Est. Annual Taxes
- $4,625
Year Built
- Built in 2022
Lot Details
- 1,120 Sq Ft Lot
- Property is in excellent condition
HOA Fees
- $101 Monthly HOA Fees
Parking
- 1 Car Attached Garage
- Electric Vehicle Home Charger
- Rear-Facing Garage
Home Design
- Federal Architecture
- Slab Foundation
- Vinyl Siding
Interior Spaces
- Property has 3 Levels
- Open Floorplan
- Ceiling Fan
- Recessed Lighting
- Window Treatments
- Window Screens
- Sliding Doors
- Dining Area
- Bonus Room
- Basement
Kitchen
- Eat-In Kitchen
- Electric Oven or Range
- Stove
- Built-In Microwave
- Dishwasher
- Stainless Steel Appliances
- Kitchen Island
- Upgraded Countertops
- Disposal
Bedrooms and Bathrooms
- En-Suite Bathroom
- Walk-In Closet
Laundry
- Laundry on upper level
- Electric Dryer
- Washer
Outdoor Features
- Deck
Utilities
- Heat Pump System
- Vented Exhaust Fan
- Electric Water Heater
Listing and Financial Details
- Tax Lot 3-113
- Assessor Parcel Number 020442090253050
Community Details
Overview
- Association fees include health club, lawn maintenance, management, pool(s), road maintenance, snow removal
- $38 Other Monthly Fees
- Parkside Residential HOA
- Parkside Preserve Subdivision
Amenities
- Clubhouse
- Recreation Room
Recreation
- Community Playground
- Fitness Center
- Community Pool
Map
Home Values in the Area
Average Home Value in this Area
Tax History
| Year | Tax Paid | Tax Assessment Tax Assessment Total Assessment is a certain percentage of the fair market value that is determined by local assessors to be the total taxable value of land and additions on the property. | Land | Improvement |
|---|---|---|---|---|
| 2025 | $4,417 | $385,600 | $155,000 | $230,600 |
| 2024 | $4,417 | $363,900 | $0 | $0 |
| 2023 | $4,145 | $342,200 | $0 | $0 |
| 2022 | $3,349 | $320,500 | $140,000 | $180,500 |
| 2021 | $0 | $47,200 | $47,200 | $0 |
Property History
| Date | Event | Price | List to Sale | Price per Sq Ft | Prior Sale |
|---|---|---|---|---|---|
| 11/11/2025 11/11/25 | Pending | -- | -- | -- | |
| 11/04/2025 11/04/25 | For Sale | $469,900 | +10.9% | $306 / Sq Ft | |
| 03/09/2022 03/09/22 | Sold | $423,615 | 0.0% | $251 / Sq Ft | View Prior Sale |
| 10/01/2021 10/01/21 | Pending | -- | -- | -- | |
| 10/01/2021 10/01/21 | For Sale | $423,615 | -- | $251 / Sq Ft |
Purchase History
| Date | Type | Sale Price | Title Company |
|---|---|---|---|
| Deed | $423,615 | Stewart Title Company | |
| Deed | $752,581 | Nvr Settlement Services |
Mortgage History
| Date | Status | Loan Amount | Loan Type |
|---|---|---|---|
| Open | $338,892 | New Conventional |
Source: Bright MLS
MLS Number: MDAA2130528
APN: 04-420-90253050
- 3745 Cedar Mountain Way
- 7327 Wisteria Point Dr
- 6810 Morning Glory Trail
- 6504 Whitetail Crossing Way
- 7143 Race Rd
- 7131 Wright Rd
- 7135 Wright Rd
- Parcel 316-7147 Wright Rd
- 7143 Wright Rd
- 7111 River Birch Dr
- Parcel 325 Wright Rd
- Parcel 265 Wright Rd
- Parcel 271 Wright Rd
- 7151 Wright Rd
- 1437 Strahorn Rd
- 7519 Mundell Rd
- 7541 Moraine Dr
- 7365 Race Rd
- 7518 Harmans Rd
- 7266 Dorchester Woods Ln
