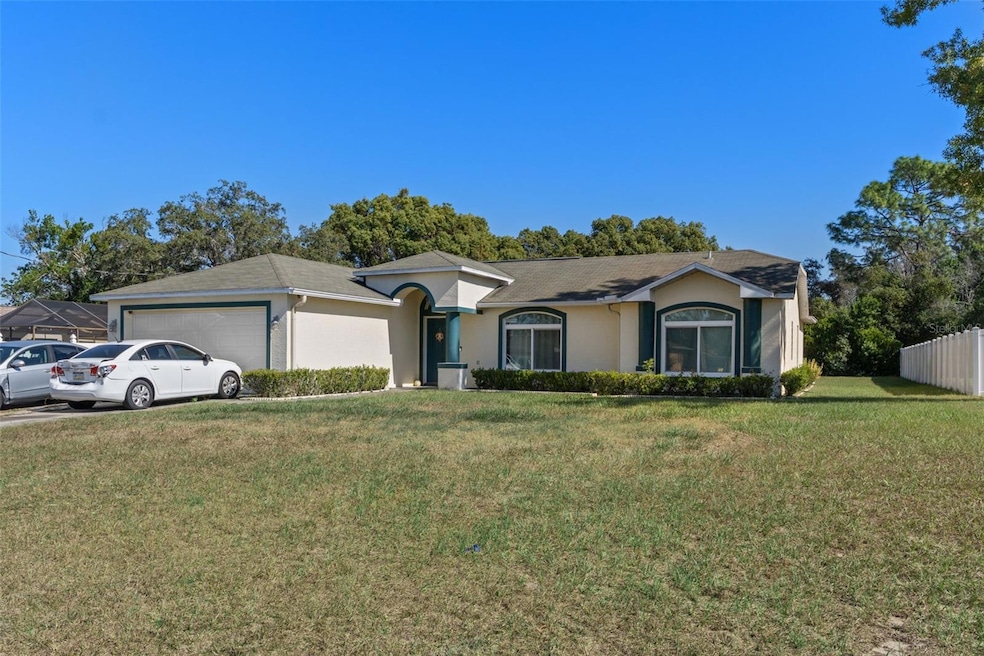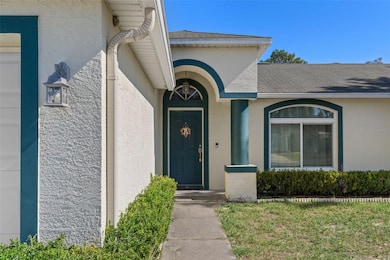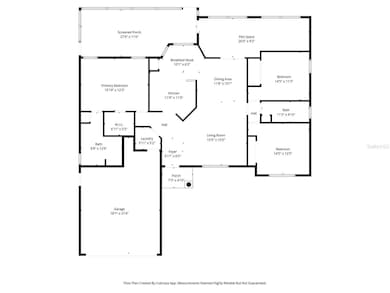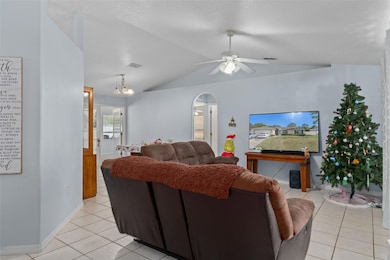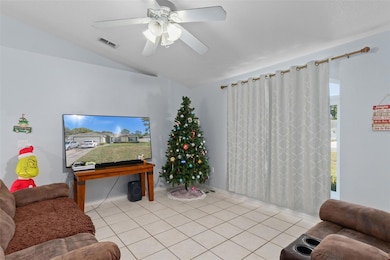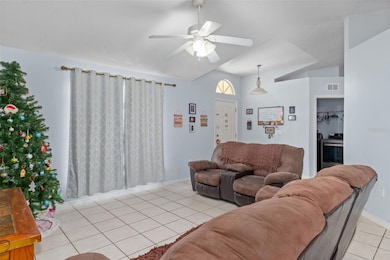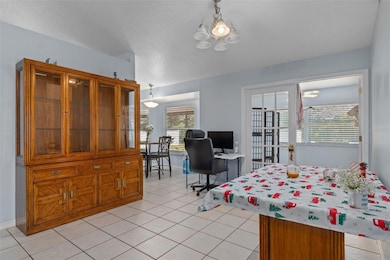3769 Lema Dr Spring Hill, FL 34609
Estimated payment $1,750/month
Highlights
- Open Floorplan
- Vaulted Ceiling
- Sun or Florida Room
- Property is near public transit
- Bonus Room
- No HOA
About This Home
Ready to fall in love with a home that offers so many options. Open Concept, additional Florida Room, Huge enclosed Back Porch, 1/3 Acre Lot with glorious Backyard, Storage shed and so much more. This 3 Bedroom plus an additional room currently being used as a 4th bedroom but can be used as a Double Office Space plus 2 Large Bathroom, Dining room, Living room, Kitchenette Breakfast Nook, Split Plan and Open Concept, Chef's Dream Kitchen with lots of storage & Counter Space the list just rolls on!!! This Light & Bright Home with over 2,500 sq ft under roof, has vaulted ceilings which really opens up the flow of the Combo Living Room & Dining Room plus great view from the Kitchen Nook area. Primary Bedroom is on one side of the home while the other 2 are on the other side giving lots of space for a growing family. Check out the 4th Bedroom option!! Set up with Heat & AC and a Fan, it is currently an Oversized 4th bedroom but with its Private entrance, it can be used as a Dual Office Space, Craft & Hobby Room, Workshop, Game Room, Family Room and so much more. Then you also have the enclosed Lanai with gorgeous view of your large backyard. Check out the 1/3 of an Acre yard... So many options... From Pools to playgrounds additions to Gatherings by a Firepit and more.... Let your design juices flow!! Check out this home today and let us get you closed and moved in for the Holidays. As you Tour this beauty, imagine how you and your friends & family will celebrate here!!! Located in the Heart of Spring Hill, Close to the best of everything: Restaurants, Shopping, Medical & Hospitals, Entertainment, Buccaneer Bay, Weeki Wachee Springs, Pine Island & Bayport, Hernando Beach, Close to great wineries, distilleries & breweries, Lead Foot City Car Amusement Center, Chinesegut Preserve, Historic Downtown Brooksville and a growing community of unique entertaining options. Schedule your showing today!!
Listing Agent
TROPIC SHORES REALTY LLC Brokerage Phone: 352-684-7371 License #3400639 Listed on: 11/18/2025

Home Details
Home Type
- Single Family
Est. Annual Taxes
- $2,510
Year Built
- Built in 2003
Lot Details
- 0.3 Acre Lot
- Lot Dimensions are 80x161
- West Facing Home
- Mature Landscaping
- Level Lot
- Cleared Lot
- Property is zoned PDP
Parking
- 2 Car Attached Garage
Home Design
- Slab Foundation
- Shingle Roof
- Block Exterior
Interior Spaces
- 1,745 Sq Ft Home
- 1-Story Property
- Open Floorplan
- Vaulted Ceiling
- Ceiling Fan
- Window Treatments
- Combination Dining and Living Room
- Den
- Bonus Room
- Workshop
- Sun or Florida Room
- Inside Utility
- Laundry in unit
- Utility Room
- Fire and Smoke Detector
Kitchen
- Breakfast Area or Nook
- Dinette
- Cooktop
- Microwave
- Dishwasher
Flooring
- Concrete
- Ceramic Tile
Bedrooms and Bathrooms
- 3 Bedrooms
- Split Bedroom Floorplan
- 2 Full Bathrooms
Outdoor Features
- Exterior Lighting
- Shed
Utilities
- Central Heating and Cooling System
- Thermostat
- 1 Septic Tank
- Phone Available
- Cable TV Available
Additional Features
- Accessible Entrance
- Property is near public transit
Community Details
- No Home Owners Association
- Spring Hill Subdivision
Listing and Financial Details
- Visit Down Payment Resource Website
- Legal Lot and Block 8 / 887
- Assessor Parcel Number R32-323-17-5130-0887-0080
Map
Home Values in the Area
Average Home Value in this Area
Tax History
| Year | Tax Paid | Tax Assessment Tax Assessment Total Assessment is a certain percentage of the fair market value that is determined by local assessors to be the total taxable value of land and additions on the property. | Land | Improvement |
|---|---|---|---|---|
| 2025 | $2,519 | $172,451 | -- | -- |
| 2024 | $2,419 | $167,591 | -- | -- |
| 2023 | $2,419 | $162,710 | $0 | $0 |
| 2022 | $2,325 | $157,971 | $0 | $0 |
| 2021 | $1,784 | $153,370 | $0 | $0 |
| 2020 | $2,168 | $151,252 | $14,849 | $136,403 |
| 2019 | $2,786 | $140,737 | $13,299 | $127,438 |
| 2018 | $792 | $91,215 | $0 | $0 |
| 2017 | $1,062 | $89,339 | $0 | $0 |
| 2016 | $1,025 | $87,501 | $0 | $0 |
| 2015 | $1,027 | $86,893 | $0 | $0 |
| 2014 | $1,005 | $86,203 | $0 | $0 |
Property History
| Date | Event | Price | List to Sale | Price per Sq Ft | Prior Sale |
|---|---|---|---|---|---|
| 02/18/2026 02/18/26 | For Sale | $299,000 | 0.0% | $171 / Sq Ft | |
| 12/31/2025 12/31/25 | Off Market | $299,000 | -- | -- | |
| 11/18/2025 11/18/25 | For Sale | $299,000 | +81.3% | $171 / Sq Ft | |
| 06/25/2018 06/25/18 | Sold | $164,900 | 0.0% | $94 / Sq Ft | View Prior Sale |
| 05/07/2018 05/07/18 | Pending | -- | -- | -- | |
| 05/05/2018 05/05/18 | For Sale | $164,900 | -- | $94 / Sq Ft |
Purchase History
| Date | Type | Sale Price | Title Company |
|---|---|---|---|
| Warranty Deed | $164,900 | Attorney | |
| Warranty Deed | $1,000 | -- |
Mortgage History
| Date | Status | Loan Amount | Loan Type |
|---|---|---|---|
| Open | $164,900 | VA | |
| Previous Owner | $99,720 | Purchase Money Mortgage |
Source: Stellar MLS
MLS Number: W7880013
APN: R32-323-17-5130-0887-0080
- 3772 Lema Dr
- 13202 Linden Dr
- 12332 Ascot Ln
- 3077 Ardenwood Dr
- 3840 Lema Dr
- 13364 Linden Dr
- 12354 Huron St
- 2343 Ardenwood Dr
- 3047 Fisher Ave
- 12454 Montego St
- 2430 Evenglow Ave
- 12482 Montego St
- 2540 Lema Dr
- 12473 Spreading Oak Dr
- 14582 Coronado Dr
- 2288 Evenglow Ave
- 3363 Gretna Dr
- 12054 Conway St
- 2307 Glenridge Dr
- 12114 Elston St
- 13095 Linden Dr
- 12474 Drayton Dr
- 12452 Groveland St
- 13070 Sigmund St
- 11551 Lavender Loop
- 3658 Hornbeam Rd
- 3645 Benham Rise Rd
- 3632 Benham Rise Rd
- 3663 Benham Rise Rd
- 2461 Statler Ave
- 3688 Benham Rise Rd
- 13239 Asbury St
- 11485 Viking St
- 4202 Goldfoil Rd
- 3799 Crossline Dr
- 2319 Estill Ave
- 3258 Landover Blvd
- 13346 Westbridge Blvd
- 11228 Roman St
- 2013 Finland Dr
Ask me questions while you tour the home.
