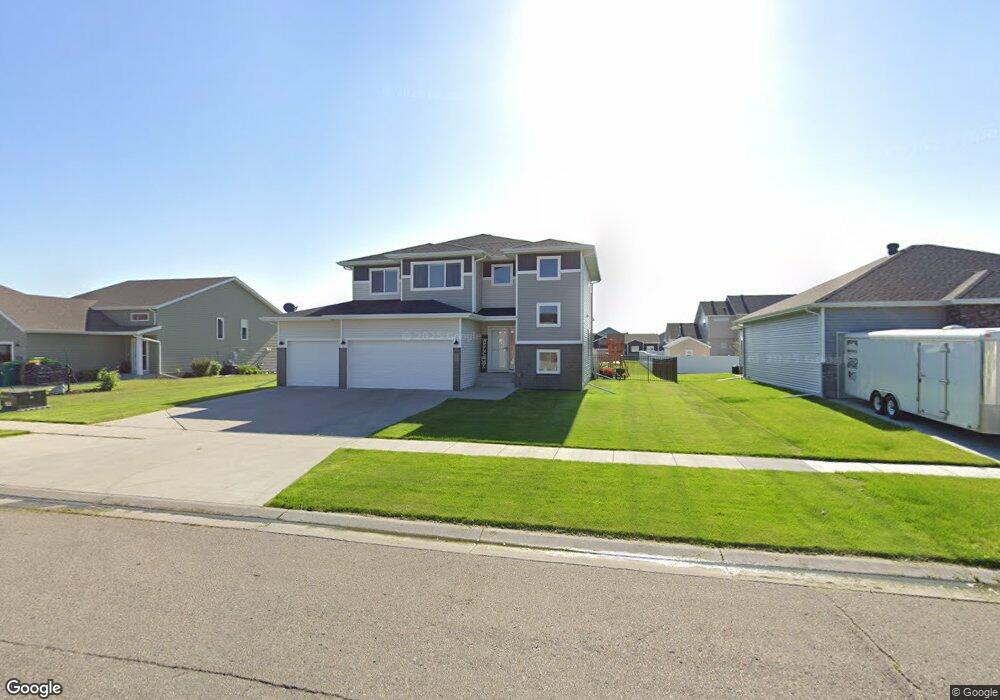377 Carlsbad Ave Mapleton, ND 58059
Estimated Value: $456,509 - $483,000
4
Beds
4
Baths
2,840
Sq Ft
$166/Sq Ft
Est. Value
About This Home
This home is located at 377 Carlsbad Ave, Mapleton, ND 58059 and is currently estimated at $471,377, approximately $165 per square foot. 377 Carlsbad Ave is a home located in Cass County with nearby schools including Mapleton Elementary School.
Ownership History
Date
Name
Owned For
Owner Type
Purchase Details
Closed on
Apr 5, 2021
Sold by
Moomjian Robert K and Moomjian Jennifer S
Bought by
Pomey Matthew and Pomey Alia
Current Estimated Value
Home Financials for this Owner
Home Financials are based on the most recent Mortgage that was taken out on this home.
Original Mortgage
$292,000
Outstanding Balance
$260,431
Interest Rate
2.8%
Mortgage Type
New Conventional
Estimated Equity
$210,946
Purchase Details
Closed on
Sep 21, 2018
Sold by
Jordahl Custom Homes Inc
Bought by
Moomjian Robert K and Moomjian Jennifer S
Home Financials for this Owner
Home Financials are based on the most recent Mortgage that was taken out on this home.
Original Mortgage
$297,886
Interest Rate
4.5%
Mortgage Type
VA
Purchase Details
Closed on
Oct 18, 2017
Sold by
Dakota Pioneer Custom Homes Llc
Bought by
Jordahl Custom Homes Inc
Create a Home Valuation Report for This Property
The Home Valuation Report is an in-depth analysis detailing your home's value as well as a comparison with similar homes in the area
Purchase History
| Date | Buyer | Sale Price | Title Company |
|---|---|---|---|
| Pomey Matthew | -- | The Title Co | |
| Moomjian Robert K | $330,984 | Title Co | |
| Jordahl Custom Homes Inc | $155,952 | The Title Co |
Source: Public Records
Mortgage History
| Date | Status | Borrower | Loan Amount |
|---|---|---|---|
| Open | Pomey Matthew | $292,000 | |
| Previous Owner | Moomjian Robert K | $297,886 |
Source: Public Records
Tax History
| Year | Tax Paid | Tax Assessment Tax Assessment Total Assessment is a certain percentage of the fair market value that is determined by local assessors to be the total taxable value of land and additions on the property. | Land | Improvement |
|---|---|---|---|---|
| 2024 | $9,478 | $220,000 | $27,150 | $192,850 |
| 2023 | $9,285 | $216,850 | $27,150 | $189,700 |
| 2022 | $8,449 | $200,250 | $27,150 | $173,100 |
| 2021 | $8,328 | $189,900 | $27,150 | $162,750 |
| 2020 | $8,095 | $185,450 | $27,150 | $158,300 |
| 2019 | $8,050 | $185,450 | $27,150 | $158,300 |
| 2018 | $4,697 | $38,500 | $27,150 | $11,350 |
| 2017 | $4,112 | $16,600 | $16,600 | $0 |
| 2016 | $157 | $5,000 | $5,000 | $0 |
| 2015 | $3,589 | $150 | $150 | $0 |
Source: Public Records
Map
Nearby Homes
- 375 Carlsbad Ave
- 379 Carlsbad Ave
- 268 Redwood Dr
- 272 Redwood Dr
- 262 Redwood Dr
- 373 Carlsbad Ave
- 381 Carlsbad Ave
- 378 Carlsbad Ave
- 276 Redwood Dr
- 256 Redwood Dr
- 376 Carlsbad Ave
- 380 Carlsbad Ave
- 383 Carlsbad Ave
- 371 Carlsbad Ave
- 374 Carlsbad Ave
- 382 Carlsbad Ave
- 250 Redwood Dr
- 284 Redwood Dr
- 269 Redwood Dr
- 384 Carlsbad Ave
