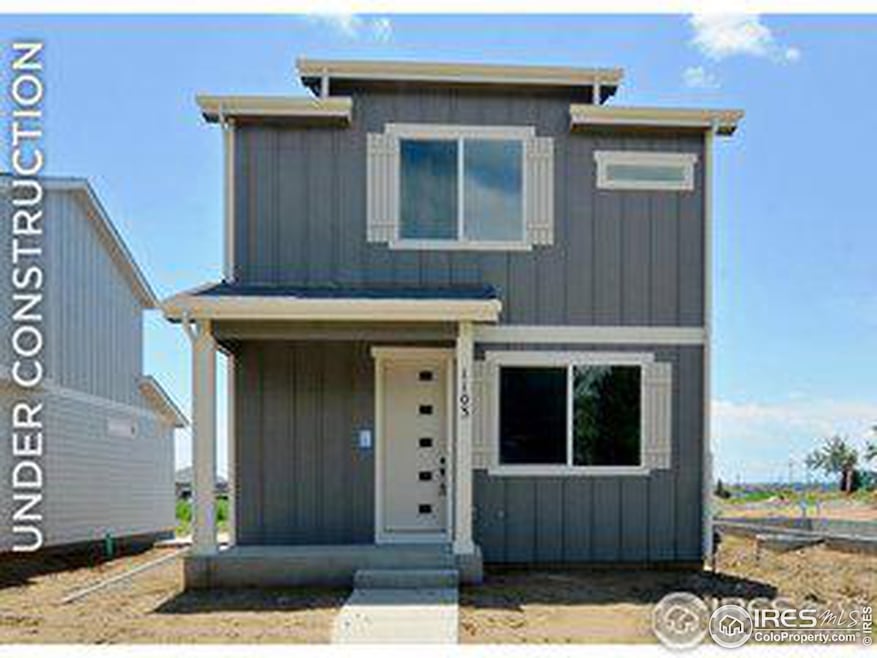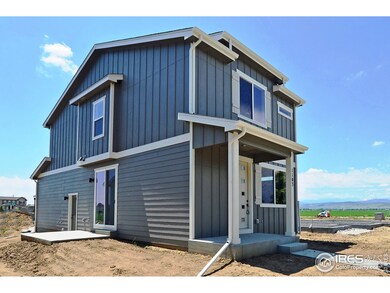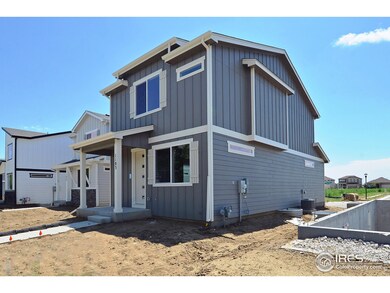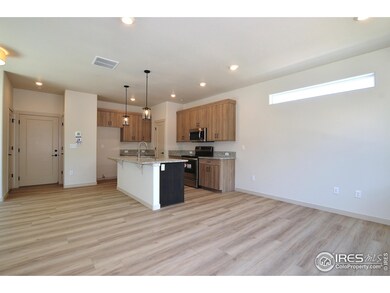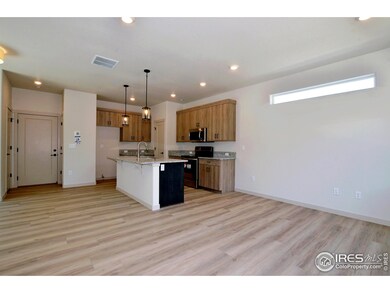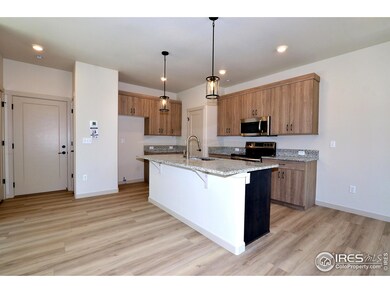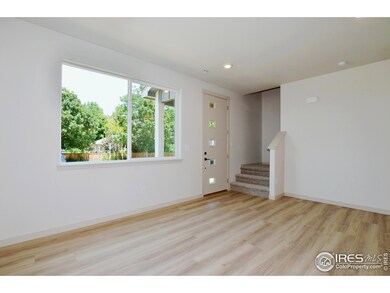
377 Fickel Farm Trail Berthoud, CO 80513
3
Beds
2.5
Baths
1,947
Sq Ft
5,781
Sq Ft Lot
Highlights
- Under Construction
- Eat-In Kitchen
- Patio
- 2 Car Attached Garage
- Walk-In Closet
- Kitchen Island
About This Home
As of May 2025Ready in April! Large park with playground right down the walkway! Introducing The Hillsdale at Fickel Farm by CB Signature Homes in Berthoud! No Metro District! All homes feature two car garages in addition to the quality construction that you've come to expect! Features include quartz countertops, luxury vinyl floors, custom Milarc cabinetry, decorative front entry door, designer interior, hardware and plumbing fixtures, stainless appliances and the list goes on! Don't forget to ask about the Builder / Lender incentives.
Home Details
Home Type
- Single Family
Est. Annual Taxes
- $1,352
Year Built
- Built in 2025 | Under Construction
HOA Fees
- $95 Monthly HOA Fees
Parking
- 2 Car Attached Garage
- Garage Door Opener
Home Design
- Wood Frame Construction
- Composition Roof
Interior Spaces
- 1,947 Sq Ft Home
- 2-Story Property
- Unfinished Basement
- Basement Fills Entire Space Under The House
- Fire and Smoke Detector
- Washer and Dryer Hookup
Kitchen
- Eat-In Kitchen
- Electric Oven or Range
- Microwave
- Dishwasher
- Kitchen Island
- Disposal
Flooring
- Carpet
- Luxury Vinyl Tile
Bedrooms and Bathrooms
- 3 Bedrooms
- Walk-In Closet
Schools
- Berthoud Elementary School
- Berthoud Jr/Sr Middle School
- Berthoud High School
Additional Features
- Patio
- 5,781 Sq Ft Lot
- Mineral Rights Excluded
- Forced Air Heating and Cooling System
Community Details
- Built by CB Signature Homes
- Fickel Farm Subdivision, Hillsdale Floorplan
Listing and Financial Details
- Assessor Parcel Number R1679087
Ownership History
Date
Name
Owned For
Owner Type
Purchase Details
Listed on
Mar 5, 2025
Closed on
May 14, 2025
Sold by
Cb Signature Homes Llc
Bought by
Puls David and Puls Anna
Seller's Agent
John DeWitt
RE/MAX Alliance-Greeley
Buyer's Agent
Sage Oglesby
Close to Home Real Estate
List Price
$455,750
Sold Price
$455,750
Views
4
Home Financials for this Owner
Home Financials are based on the most recent Mortgage that was taken out on this home.
Avg. Annual Appreciation
1.62%
Original Mortgage
$341,813
Outstanding Balance
$341,813
Interest Rate
6.64%
Mortgage Type
New Conventional
Estimated Equity
$115,479
Similar Homes in Berthoud, CO
Create a Home Valuation Report for This Property
The Home Valuation Report is an in-depth analysis detailing your home's value as well as a comparison with similar homes in the area
Home Values in the Area
Average Home Value in this Area
Purchase History
| Date | Type | Sale Price | Title Company |
|---|---|---|---|
| Special Warranty Deed | $455,750 | None Listed On Document |
Source: Public Records
Mortgage History
| Date | Status | Loan Amount | Loan Type |
|---|---|---|---|
| Open | $341,813 | New Conventional |
Source: Public Records
Property History
| Date | Event | Price | Change | Sq Ft Price |
|---|---|---|---|---|
| 05/14/2025 05/14/25 | Sold | $455,750 | 0.0% | $234 / Sq Ft |
| 03/05/2025 03/05/25 | For Sale | $455,750 | -- | $234 / Sq Ft |
Source: IRES MLS
Tax History Compared to Growth
Tax History
| Year | Tax Paid | Tax Assessment Tax Assessment Total Assessment is a certain percentage of the fair market value that is determined by local assessors to be the total taxable value of land and additions on the property. | Land | Improvement |
|---|---|---|---|---|
| 2025 | $1,352 | $14,062 | $14,062 | -- |
| 2024 | $1,304 | $14,062 | $14,062 | -- |
| 2022 | $7 | $26 | $26 | -- |
Source: Public Records
Agents Affiliated with this Home
-
J
Seller's Agent in 2025
John DeWitt
RE/MAX
-
S
Buyer's Agent in 2025
Sage Oglesby
Close to Home Real Estate
Map
Source: IRES MLS
MLS Number: 1027681
APN: 94242-63-009
Nearby Homes
- 332 Fickel Farm Trail
- 260 E 4th St
- 305 E Colorado Ave
- 301 E Colorado Ave
- 602 E Michigan Ave
- 606 Remuda Rd
- 623 Wild Honey Dr
- 316 Rhubarb Dr
- 116 E Colorado Ave
- 338 Lemonade Dr
- 324 Spring Beauty Dr
- 120 E Nebraska Ave
- 302 Rocking Chair Dr
- 208 Dorothy Dr
- 230 N 2nd St
- 230 N 2nd St Unit 38B
- 230 N 2nd St Unit 75
- 230 N 2nd St Unit 76b
- 230 N 2nd St Unit 38A
- 117 Welch Ave
